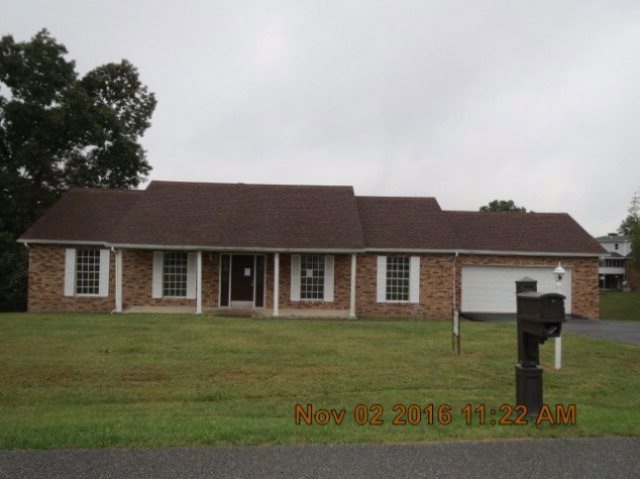
15919 Lone Oak Dr Catlettsburg, KY 41129
Highlights
- Deck
- Wood Flooring
- 2 Car Attached Garage
- Ranch Style House
- Covered patio or porch
- Central Air
About This Home
As of June 2025Well Maintained home with a partial finished basement. Nice huge lot. Home has plenty of room inside. Family ready. Features: living room, dining room, kitchen, 3 bedrooms, 1.75 bathrooms. 2 car garage. Has a family room in the basement and a bonus room that are finished. The rest of the basement is unfinished.
Home Details
Home Type
- Single Family
Est. Annual Taxes
- $1,857
Lot Details
- 0.25 Acre Lot
Parking
- 2 Car Attached Garage
- Open Parking
Home Design
- Ranch Style House
- Brick Exterior Construction
- Shingle Roof
Interior Spaces
- Vinyl Clad Windows
Flooring
- Wood
- Carpet
- Tile
- Vinyl
Bedrooms and Bathrooms
- 3 Bedrooms
Finished Basement
- Basement Fills Entire Space Under The House
- Partial Basement
Outdoor Features
- Deck
- Covered patio or porch
Schools
- Boyd County High School
Utilities
- Central Air
- Heat Pump System
- Septic Tank
Ownership History
Purchase Details
Home Financials for this Owner
Home Financials are based on the most recent Mortgage that was taken out on this home.Purchase Details
Home Financials for this Owner
Home Financials are based on the most recent Mortgage that was taken out on this home.Purchase Details
Home Financials for this Owner
Home Financials are based on the most recent Mortgage that was taken out on this home.Similar Homes in Catlettsburg, KY
Home Values in the Area
Average Home Value in this Area
Purchase History
| Date | Type | Sale Price | Title Company |
|---|---|---|---|
| Deed | $314,900 | None Listed On Document | |
| Warranty Deed | $70,000 | None Listed On Document | |
| Special Warranty Deed | $101,025 | Boston National Title Agency |
Mortgage History
| Date | Status | Loan Amount | Loan Type |
|---|---|---|---|
| Open | $250,000 | New Conventional | |
| Previous Owner | $100,000 | New Conventional | |
| Previous Owner | $95,974 | New Conventional | |
| Previous Owner | $246,300 | Reverse Mortgage Home Equity Conversion Mortgage |
Property History
| Date | Event | Price | Change | Sq Ft Price |
|---|---|---|---|---|
| 06/30/2025 06/30/25 | Sold | $314,900 | -1.6% | $90 / Sq Ft |
| 05/22/2025 05/22/25 | For Sale | $319,900 | +216.7% | $92 / Sq Ft |
| 03/30/2017 03/30/17 | Sold | $101,025 | -32.3% | $58 / Sq Ft |
| 02/22/2017 02/22/17 | Pending | -- | -- | -- |
| 11/17/2016 11/17/16 | For Sale | $149,300 | -- | $86 / Sq Ft |
Tax History Compared to Growth
Tax History
| Year | Tax Paid | Tax Assessment Tax Assessment Total Assessment is a certain percentage of the fair market value that is determined by local assessors to be the total taxable value of land and additions on the property. | Land | Improvement |
|---|---|---|---|---|
| 2024 | $1,857 | $130,000 | $15,000 | $115,000 |
| 2023 | $1,837 | $130,000 | $15,000 | $115,000 |
| 2022 | $1,836 | $130,000 | $15,000 | $115,000 |
| 2021 | $1,806 | $130,000 | $15,000 | $115,000 |
| 2020 | $1,847 | $130,000 | $15,000 | $115,000 |
| 2019 | $1,857 | $130,000 | $0 | $0 |
| 2018 | $1,844 | $130,000 | $0 | $0 |
| 2017 | $1,802 | $130,000 | $0 | $0 |
| 2016 | $1,087 | $118,900 | $118,900 | $0 |
| 2015 | $1,802 | $118,900 | $118,900 | $0 |
| 2012 | -- | $118,900 | $118,900 | $0 |
Agents Affiliated with this Home
-
Chelsea Chang
C
Seller's Agent in 2025
Chelsea Chang
Thomas Realty Company
(740) 302-5931
152 Total Sales
-
Allison Goble

Buyer's Agent in 2025
Allison Goble
RE/MAX
(606) 369-3183
112 Total Sales
Map
Source: Eastern Kentucky Association of REALTORS®
MLS Number: 107833
APN: 026-02-00-082.00
- 0 Ponderosa Dr
- 000 Lot 53 Mountain View Estates
- 3987 Kendall Ln
- 0 Casey Ct
- Lot 20 Casey Ct
- 3220 State Route 3
- 6406 Lakeview Dr
- 6308 Lakeview Dr
- Lot 8 Eagle Dr
- 0 Fairway Dr
- 3638 Hickory Estates Dr
- 3697 Brody Ln
- 1500 Fox Dr
- 17149 Big Run Trace
- 0 Kentucky 180
- 0 Kentucky 180
- 10800 Cedar Dr
- 6204 Friendship Rd
- LOTS 16 & 17 Mountain View Estates
- LOT 4 Mountain View Estates
