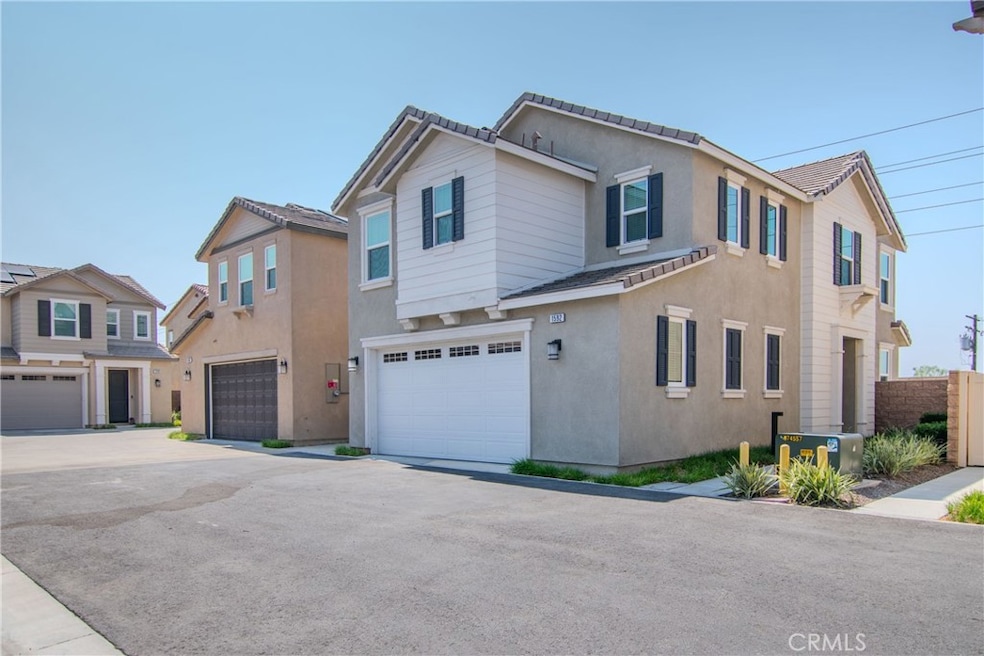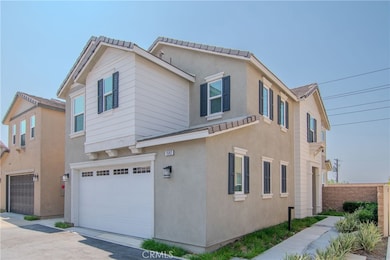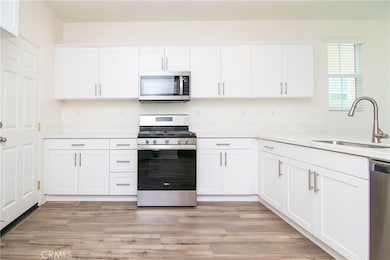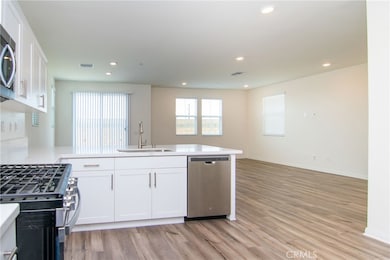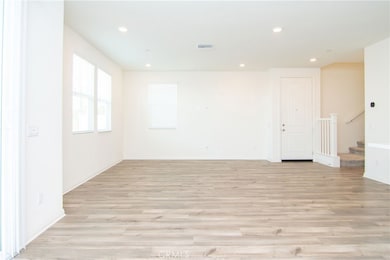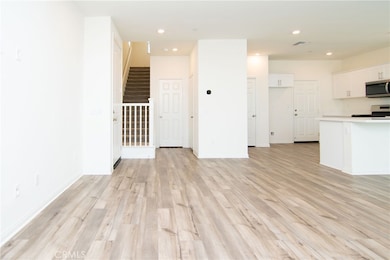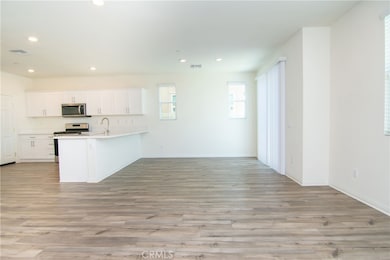1592 Redwoods Drive Place Upland, CA 91784
Highlights
- In Ground Pool
- Open Floorplan
- Quartz Countertops
- Pioneer Junior High School Rated A-
- Mountain View
- 2 Car Direct Access Garage
About This Home
Come Home!! To this Amazing Home Located at Sycamore Hills in Upland! This KB Built Home Features an Open Floor Plan with 3 Bedrooms and 2.5 Baths. Spacious and Open Kitchen with Stainless Steel Appliances, Kitchen Breakfast Bar, Quartz Counters and Walk in Pantry. The Three Bedrooms are Located Upstairs Along with the Laundry Room. This Home Also Features: Recessed Lights, Upgraded Carpet, Mountain Views, & Its an Energy Efficient Home. Community Pool, Play Park, Walking Distance to Whole Foods, Starbucks, Shopping and Dining at The Colonies Crossroads. Close to Claremont and 210 Freeway.
Listing Agent
COLDWELL BANKER BLACKSTONE RTY Brokerage Phone: 909-578-1885 License #01397136 Listed on: 07/16/2025

Home Details
Home Type
- Single Family
Est. Annual Taxes
- $11,313
Year Built
- Built in 2022
Lot Details
- 2,500 Sq Ft Lot
- Back Yard
Parking
- 2 Car Direct Access Garage
- Parking Available
- Front Facing Garage
Home Design
- Turnkey
Interior Spaces
- 1,719 Sq Ft Home
- 2-Story Property
- Open Floorplan
- Recessed Lighting
- Blinds
- Sliding Doors
- Family Room Off Kitchen
- Mountain Views
Kitchen
- Open to Family Room
- Eat-In Kitchen
- Breakfast Bar
- Gas Range
- Microwave
- Dishwasher
- Quartz Countertops
Flooring
- Carpet
- Laminate
Bedrooms and Bathrooms
- 3 Bedrooms
- All Upper Level Bedrooms
- Dual Sinks
- Dual Vanity Sinks in Primary Bathroom
- Bathtub with Shower
- Separate Shower
Laundry
- Laundry Room
- Laundry on upper level
Outdoor Features
- In Ground Pool
- Exterior Lighting
Utilities
- Central Heating and Cooling System
Listing and Financial Details
- Security Deposit $3,400
- Rent includes association dues
- 12-Month Minimum Lease Term
- Available 8/1/25
- Assessor Parcel Number 1005504120000
Community Details
Overview
- Property has a Home Owners Association
Recreation
- Community Pool
Map
Source: California Regional Multiple Listing Service (CRMLS)
MLS Number: CV25157159
APN: 1005-504-12
- 1705 Almond Tree Place
- 1730 W Alps Dr
- 1607 Dundas Place
- 1608 Shaw Place
- 1633 Topeka Place
- 1667 Lakewood Ave
- 1504 Granada Rd
- 1640 Purple Heart Place
- 1634 Crepe Myrtle Place
- 1502 Beacon Point
- 1752 Apricot Tree Place
- 1749 Franklin Tree Place
- 1616 Carmel Cir W
- 1468 Lemon Grove Dr
- 1320 Shadow Cir
- 1326 N Hills Dr
- 1418 Lemonwood Dr W
- 1365 Wilson Ave
- 1367 W Notre Dame St
- 1013 Idaho Ct
- 1780 Plan Tree Dr
- 1612 Ruedy Place
- 1523 Johnson Ct
- 908 Grove Ct
- 1500 Amsterdam Ct
- 1572 Coolcrest Ave
- 2025 Divine Arroyo
- 1047 Pomello Dr
- 850 N Benson Ave
- 1051 Springfield St Unit C
- 2305 Strawberry Ct
- 784 Pomello Dr
- 859 N Mountain Ave
- 683 Pacific Ct
- 1415 Morton Cir
- 1968 Baxter Ln
- 1341 Pansy St
- 928 Jefferson St
- 638 Silverwood Ave Unit 2
- 1480 N Mills Ave Unit A
