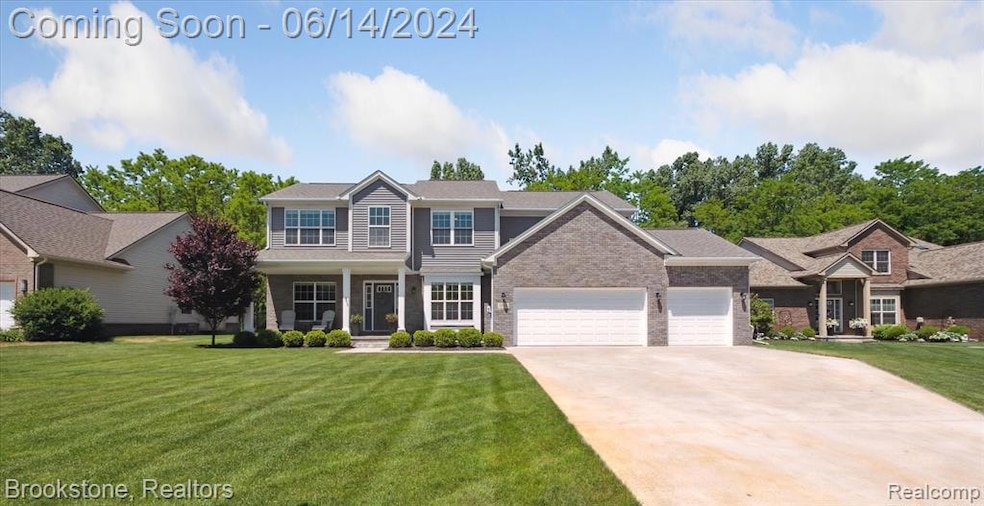
$499,000
- 2 Beds
- 1.5 Baths
- 1,320 Sq Ft
- 8518 Cascade St
- Commerce Township, MI
Welcome to LAKE LIVING at its best! This tastefully updated home on all-sports Cooley Lake offers the perfect blend of comfort and relaxation. The main floor features engineered hardwood floors and offers an open-concept layout, perfect for entertaining. The whole-house generator provides piece of mind. The spacious upper-level primary suite features a wall of windows overlooking the water, a
Heidi Wilson Keller Williams Advantage
