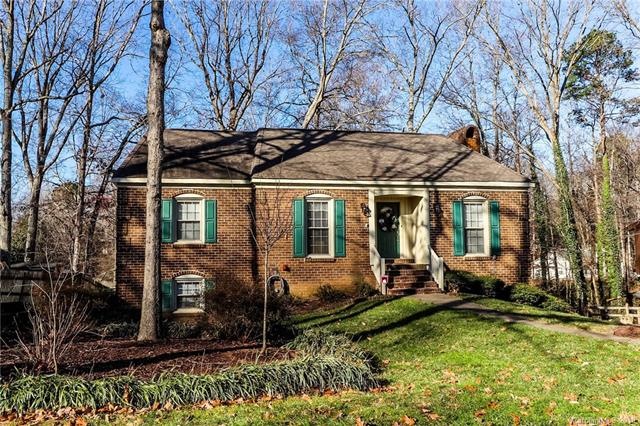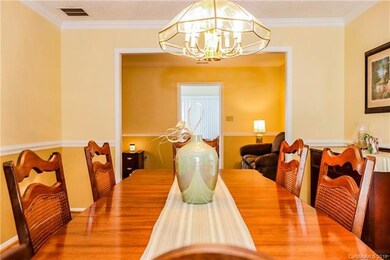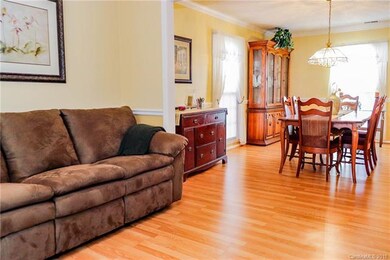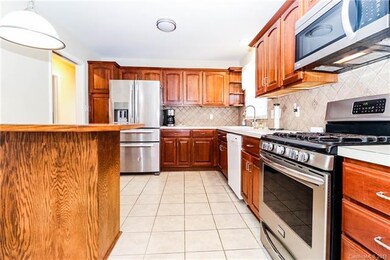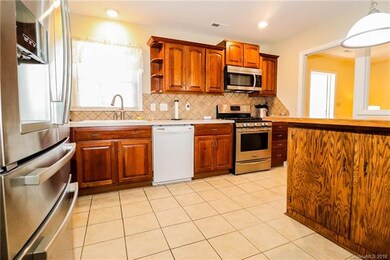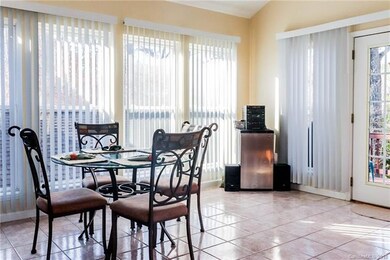
15920 Fieldstone Dr Matthews, NC 28104
Estimated Value: $448,000 - $458,000
Highlights
- Pond
- Wooded Lot
- Wood Flooring
- Stallings Elementary School Rated A
- Traditional Architecture
- Community Pool
About This Home
As of March 2018Home is located in Fairfield Plantation, "Union County's best kept secret". Fairfield Plantation features everything you could need, a community pool, recreational fields, a playground, walking trails, a lake will a breath taking view and a wonderful community. This beautiful two story home sits quietly on a wooded lot. The sunroom provides plenty of light while staying out of the weather. The large back deck allows you to enjoy the shade of the tall trees. This home has an abundance of space inside. Master bedroom features a large walk in closet. Family rooms can be found both on the main floor upstairs as well as downstairs. In the family room downstairs you will find a beautiful brick fireplace. Two car garage can be accessed right out of the family room downstairs.
Home Details
Home Type
- Single Family
Year Built
- Built in 1974
Lot Details
- Wooded Lot
- Many Trees
HOA Fees
- $48 Monthly HOA Fees
Parking
- 2
Home Design
- Traditional Architecture
- Slab Foundation
- Vinyl Siding
Interior Spaces
- Fireplace
- Pull Down Stairs to Attic
Flooring
- Wood
- Tile
Bedrooms and Bathrooms
- Walk-In Closet
- 2 Full Bathrooms
Outdoor Features
- Pond
Listing and Financial Details
- Assessor Parcel Number 07-054-158
Community Details
Recreation
- Recreation Facilities
- Community Playground
- Community Pool
- Trails
Ownership History
Purchase Details
Purchase Details
Home Financials for this Owner
Home Financials are based on the most recent Mortgage that was taken out on this home.Similar Homes in Matthews, NC
Home Values in the Area
Average Home Value in this Area
Purchase History
| Date | Buyer | Sale Price | Title Company |
|---|---|---|---|
| Cramton Charity Bond | -- | None Listed On Document | |
| Cramton Charity Bond | -- | None Listed On Document | |
| Bond Charity D | $235,000 | None Available |
Mortgage History
| Date | Status | Borrower | Loan Amount |
|---|---|---|---|
| Previous Owner | Bond Charity | $129,928 | |
| Previous Owner | Bond Charity D | $227,950 | |
| Previous Owner | Odom Kaye C | $148,600 | |
| Previous Owner | Odom Bertrand James | $100,000 |
Property History
| Date | Event | Price | Change | Sq Ft Price |
|---|---|---|---|---|
| 03/07/2018 03/07/18 | Sold | $235,000 | 0.0% | $87 / Sq Ft |
| 01/08/2018 01/08/18 | Pending | -- | -- | -- |
| 01/05/2018 01/05/18 | For Sale | $235,000 | -- | $87 / Sq Ft |
Tax History Compared to Growth
Tax History
| Year | Tax Paid | Tax Assessment Tax Assessment Total Assessment is a certain percentage of the fair market value that is determined by local assessors to be the total taxable value of land and additions on the property. | Land | Improvement |
|---|---|---|---|---|
| 2024 | $2,071 | $234,300 | $44,500 | $189,800 |
| 2023 | $1,984 | $234,300 | $44,500 | $189,800 |
| 2022 | $1,963 | $234,300 | $44,500 | $189,800 |
| 2021 | $1,963 | $234,300 | $44,500 | $189,800 |
| 2020 | $1,461 | $142,300 | $39,000 | $103,300 |
| 2019 | $1,461 | $142,300 | $39,000 | $103,300 |
| 2018 | $1,461 | $142,300 | $39,000 | $103,300 |
| 2017 | $1,535 | $142,300 | $39,000 | $103,300 |
| 2016 | $1,512 | $142,300 | $39,000 | $103,300 |
| 2015 | $1,530 | $142,300 | $39,000 | $103,300 |
| 2014 | $1,003 | $140,370 | $26,000 | $114,370 |
Agents Affiliated with this Home
-
Mitch Eudy

Seller's Agent in 2018
Mitch Eudy
RE/MAX Executives Charlotte, NC
(704) 634-0243
95 Total Sales
-
Virginia Eudy

Buyer's Agent in 2018
Virginia Eudy
RE/MAX Executives Charlotte, NC
(704) 634-2788
41 Total Sales
Map
Source: Canopy MLS (Canopy Realtor® Association)
MLS Number: CAR3349230
APN: 07-054-158
- 1043 Kalli Dr
- 705 Hinterland Ln
- 6577 Stoney Ridge Rd
- 1261 Hawthorne Dr
- 516 Aspen Ln
- 6807 Stoney Ridge Rd
- 2009 Atherton Dr
- 2110 Capricorn Ave
- 5003 Tremont Dr
- 603 Southstone Dr
- 4006 Tremont Dr
- 3008 Cornflower Ln
- 6104 Follow the Trail
- 6107 Follow the Trail
- 6105 Follow the Trail
- Lawyers Rd Lawyers Rd
- 3009 Early Rise Ave
- 5102 Candleglow Ct
- 5109 Gold Crest Dr
- 222 Harpers Run Ln
- 15920 Fieldstone Dr
- 15918 Fieldstone Dr
- 15924 Fieldstone Dr
- 7213 Lake Dr
- 15916 Fieldstone Dr
- 15921 Fieldstone Dr
- 15917 Fieldstone Dr
- 15925 Fieldstone Dr
- 7308 Briarwood Ct
- 7224 Lake Dr
- 7216 Lake Dr
- 15929 Fieldstone Dr
- 7212 Lake Dr
- 7304 Briarwood Ct
- 7228 Lake Dr
- 7309 Briarwood Ct
- 16001 Fieldstone Dr
- 7204 Lake Dr
- 16005 Fieldstone Dr
- 914 Woodland Ct
