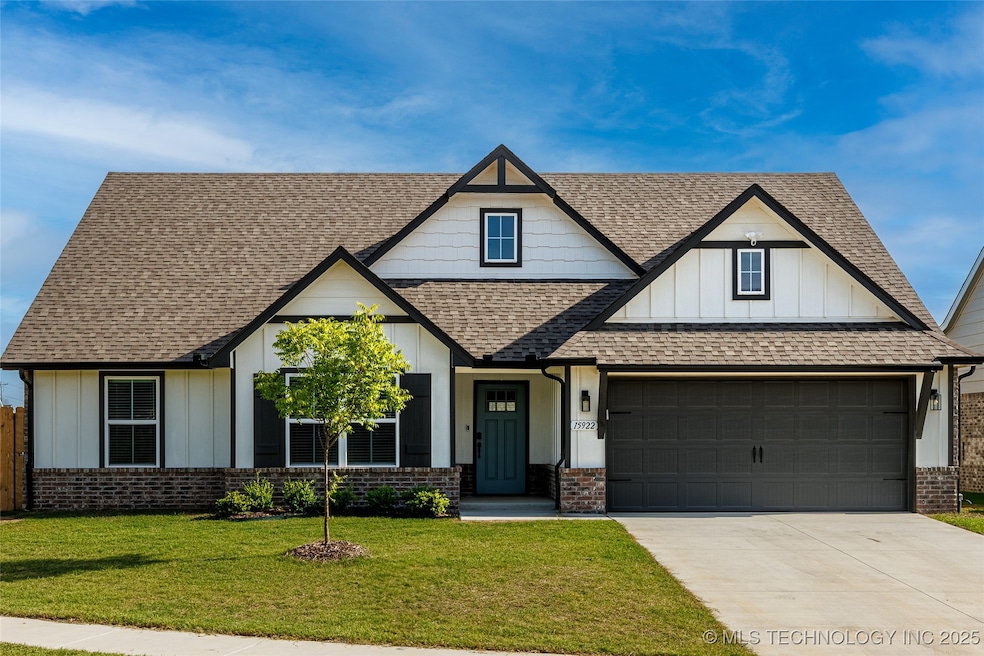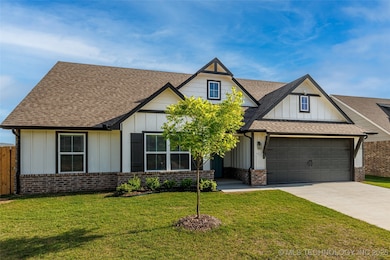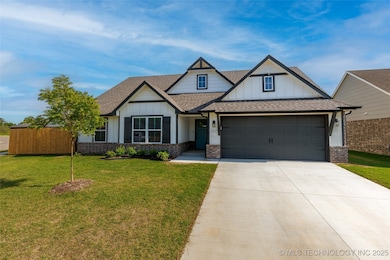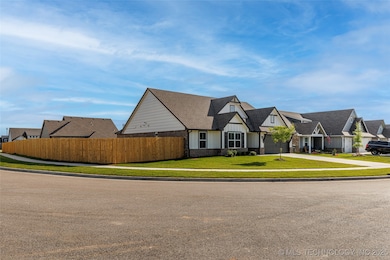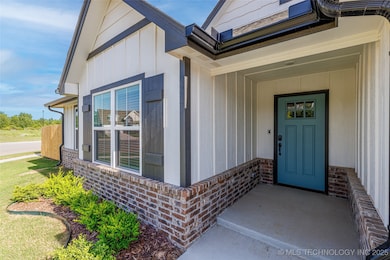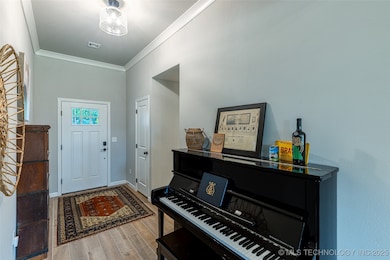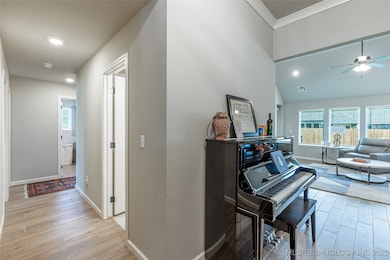
15922 E 75th Place N Owasso, OK 74055
Highlights
- Craftsman Architecture
- Vaulted Ceiling
- Granite Countertops
- Hayward Smith Elementary School Rated A
- Corner Lot
- Covered patio or porch
About This Home
As of July 2025Step into elegance through a grand 10-foot foyer adorned with crown molding, stylish oversized ceramic tile with a wood-look finish seamlessly flowing through the great room, kitchen, and nook. The gourmet kitchen is a chef's dream, featuring granite countertops, a spacious island, and sleek built-in stainless steel appliances. Adjacent to the garage entry, a custom 69-inch drop zone mud bench offers convenient storage with coat hooks and cubbies, perfectly paired with a generously sized walk-in pantry.
A pocket office with French doors just off the great room provides the ideal space for working from home or managing daily tasks. The primary suite is a private retreat, boasting a vaulted 10-foot ceiling and a spacious walk-in closet with direct access to the laundry room and the front bedroom hallway. Enjoy outdoor living on the expansive 20-foot wide covered patio, complete with a new privacy fence--perfect for relaxing or entertaining. This home blends functionality with luxury in every detail.
Last Agent to Sell the Property
Keller Williams Premier License #180400 Listed on: 05/16/2025

Home Details
Home Type
- Single Family
Est. Annual Taxes
- $66
Year Built
- Built in 2024
Lot Details
- 10,521 Sq Ft Lot
- North Facing Home
- Privacy Fence
- Landscaped
- Corner Lot
HOA Fees
- $46 Monthly HOA Fees
Parking
- 2 Car Attached Garage
Home Design
- Craftsman Architecture
- Brick Exterior Construction
- Slab Foundation
- Wood Frame Construction
- Fiberglass Roof
- Asphalt
Interior Spaces
- 1,898 Sq Ft Home
- 1-Story Property
- Vaulted Ceiling
- Ceiling Fan
- Gas Log Fireplace
- Vinyl Clad Windows
- Insulated Windows
- Fire and Smoke Detector
- Washer and Electric Dryer Hookup
Kitchen
- Built-In Oven
- Cooktop
- Microwave
- Plumbed For Ice Maker
- Dishwasher
- Granite Countertops
- Disposal
Flooring
- Carpet
- Tile
Bedrooms and Bathrooms
- 3 Bedrooms
- 2 Full Bathrooms
Eco-Friendly Details
- Energy-Efficient Windows
Outdoor Features
- Covered patio or porch
- Rain Gutters
Schools
- Stone Canyon Elementary School
- Owasso Middle School
- Owasso High School
Utilities
- Zoned Heating and Cooling
- Heating System Uses Gas
- Programmable Thermostat
- Tankless Water Heater
- High Speed Internet
- Phone Available
Community Details
- Stone Creek Of Owasso Subdivision
Ownership History
Purchase Details
Home Financials for this Owner
Home Financials are based on the most recent Mortgage that was taken out on this home.Purchase Details
Home Financials for this Owner
Home Financials are based on the most recent Mortgage that was taken out on this home.Purchase Details
Home Financials for this Owner
Home Financials are based on the most recent Mortgage that was taken out on this home.Purchase Details
Home Financials for this Owner
Home Financials are based on the most recent Mortgage that was taken out on this home.Purchase Details
Home Financials for this Owner
Home Financials are based on the most recent Mortgage that was taken out on this home.Purchase Details
Home Financials for this Owner
Home Financials are based on the most recent Mortgage that was taken out on this home.Similar Homes in the area
Home Values in the Area
Average Home Value in this Area
Purchase History
| Date | Type | Sale Price | Title Company |
|---|---|---|---|
| Personal Reps Deed | $345,000 | None Listed On Document | |
| Warranty Deed | $336,000 | Charter Title | |
| Deed | -- | None Listed On Document | |
| Warranty Deed | $147,500 | None Listed On Document | |
| Warranty Deed | $285,000 | Chicago Title | |
| Warranty Deed | $208,000 | Apex Title & Closing Services | |
| Quit Claim Deed | -- | None Listed On Document |
Mortgage History
| Date | Status | Loan Amount | Loan Type |
|---|---|---|---|
| Open | $338,652 | FHA | |
| Previous Owner | $201,372 | New Conventional | |
| Previous Owner | $632,869 | VA | |
| Previous Owner | $37,000 | New Conventional | |
| Previous Owner | $209,000 | New Conventional |
Property History
| Date | Event | Price | Change | Sq Ft Price |
|---|---|---|---|---|
| 07/03/2025 07/03/25 | Sold | $344,900 | +1.5% | $182 / Sq Ft |
| 05/27/2025 05/27/25 | Pending | -- | -- | -- |
| 05/22/2025 05/22/25 | Price Changed | $339,900 | -2.9% | $179 / Sq Ft |
| 05/16/2025 05/16/25 | For Sale | $349,900 | +4.3% | $184 / Sq Ft |
| 08/02/2024 08/02/24 | Sold | $335,620 | -6.0% | $177 / Sq Ft |
| 07/02/2024 07/02/24 | Pending | -- | -- | -- |
| 04/19/2024 04/19/24 | Price Changed | $357,043 | -2.2% | $188 / Sq Ft |
| 03/06/2024 03/06/24 | For Sale | $365,135 | -- | $192 / Sq Ft |
Tax History Compared to Growth
Tax History
| Year | Tax Paid | Tax Assessment Tax Assessment Total Assessment is a certain percentage of the fair market value that is determined by local assessors to be the total taxable value of land and additions on the property. | Land | Improvement |
|---|---|---|---|---|
| 2024 | $66 | $688 | $688 | $0 |
| 2023 | $66 | $688 | $688 | $0 |
| 2022 | $67 | $688 | $688 | $0 |
| 2021 | $67 | $688 | $688 | $0 |
| 2020 | $66 | $688 | $688 | $0 |
Agents Affiliated with this Home
-
Mark Reed

Seller's Agent in 2025
Mark Reed
Keller Williams Premier
(918) 283-2252
2 in this area
32 Total Sales
-
Stephen Brocks
S
Buyer's Agent in 2025
Stephen Brocks
MORE Agency
(918) 984-8029
1 in this area
51 Total Sales
-
David Dumont

Seller's Agent in 2024
David Dumont
Pinnacle Realty Group
(918) 409-5195
20 in this area
807 Total Sales
Map
Source: MLS Technology
MLS Number: 2521360
APN: 0104536
- 13907 E 90th St N
- 9218 N 141st Ave E
- 8702 N 140th Ct E
- 8704 N 140th Ct E
- 9241 N 144th Ave E
- 14003 E 87th Place N
- 0 E 86th St N Unit 2428543
- 9246 N 143rd Ave E
- 9102 N 138th Ave E
- 13804 E 90th St N
- 8905 N 137th Ave E
- 14316 E 94th St N
- 9311 N 139th Ave E
- 13605 E 90th Ct N
- 11412 E 93rd Place N
- 14900 E 88th St N
- 14908 E 88th St N
- 14907 E 88th St N
- 9524 N 144th Ave E
- 9520 N 144th Ave E
