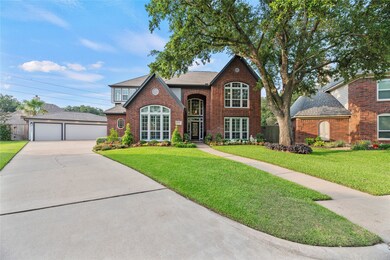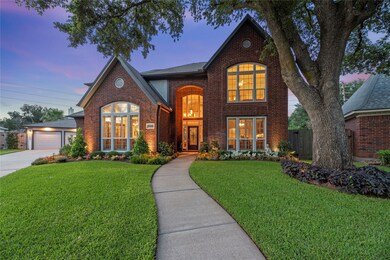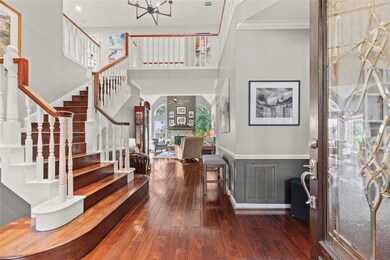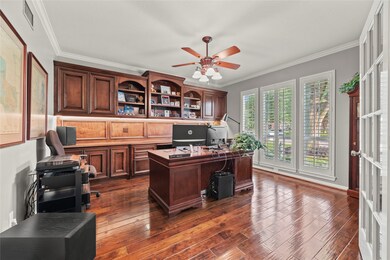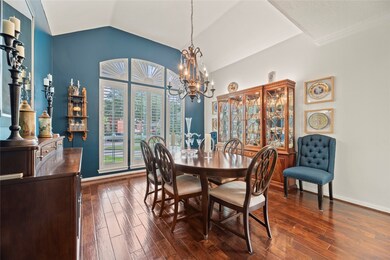
15922 Echo Lodge Dr Houston, TX 77095
Copperfield NeighborhoodHighlights
- Home Theater
- In Ground Pool
- Traditional Architecture
- Lowery Elementary School Rated A-
- Deck
- 3-minute walk to Copperfield SouthCreek Village Park
About This Home
As of June 2024Nestled in a quiet cul-de-sac, this stunning 2-story home offers a luxurious lifestyle with exceptional amenities. Enjoy a refreshing dip in the sparkling pool, unwind in the spa, or entertain guests at the outdoor bar area, complete with a convenient outdoor bathroom. Inside, the home boasts new windows that flood the space with natural light & fresh interior paint throughout. The remodeled primary bathroom offers a spa-like retreat with modern finishes. The gourmet kitchen is a chef's dream with quartz countertops, Subway tile backsplash, white cabinets, & under cabinet lighting. With 4 spacious bedrooms & a media room (could be a 5th bedroom), there's plenty of space for family & guests. Plus a reliable generator offers peace of mind during power outages. Washer/dryer & fridge stay. This home is the perfect blend of style, functionality & entertainment, ready for you to create lasting memories. Don’t miss out on this exceptional opportunity. Zoned to highly acclaimed CFISD.
Home Details
Home Type
- Single Family
Est. Annual Taxes
- $9,032
Year Built
- Built in 1988
Lot Details
- 0.31 Acre Lot
- Cul-De-Sac
- South Facing Home
- Back Yard Fenced
- Sprinkler System
HOA Fees
- $57 Monthly HOA Fees
Parking
- 3 Car Detached Garage
- Garage Door Opener
Home Design
- Traditional Architecture
- Brick Exterior Construction
- Slab Foundation
- Composition Roof
- Cement Siding
Interior Spaces
- 3,590 Sq Ft Home
- 2-Story Property
- Central Vacuum
- Crown Molding
- High Ceiling
- Ceiling Fan
- Gas Log Fireplace
- Window Treatments
- Family Room
- Breakfast Room
- Dining Room
- Home Theater
- Home Office
- Utility Room
- Fire and Smoke Detector
Kitchen
- Convection Oven
- Electric Cooktop
- Microwave
- Dishwasher
- Kitchen Island
- Quartz Countertops
- Disposal
Flooring
- Wood
- Carpet
- Tile
Bedrooms and Bathrooms
- 4 Bedrooms
- En-Suite Primary Bedroom
- Double Vanity
Laundry
- Dryer
- Washer
Eco-Friendly Details
- Energy-Efficient Thermostat
- Ventilation
Pool
- In Ground Pool
- Gunite Pool
- Spa
Outdoor Features
- Deck
- Covered patio or porch
Schools
- Lowery Elementary School
- Aragon Middle School
- Langham Creek High School
Utilities
- Central Heating and Cooling System
- Heating System Uses Gas
- Programmable Thermostat
Listing and Financial Details
- Exclusions: Yes, see attached
Community Details
Overview
- Graham Management Association, Phone Number (713) 334-8000
- Built by Village Builders
- Copperfield Southdown Village Subdivision
Recreation
- Community Pool
Ownership History
Purchase Details
Home Financials for this Owner
Home Financials are based on the most recent Mortgage that was taken out on this home.Purchase Details
Home Financials for this Owner
Home Financials are based on the most recent Mortgage that was taken out on this home.Purchase Details
Home Financials for this Owner
Home Financials are based on the most recent Mortgage that was taken out on this home.Purchase Details
Home Financials for this Owner
Home Financials are based on the most recent Mortgage that was taken out on this home.Purchase Details
Home Financials for this Owner
Home Financials are based on the most recent Mortgage that was taken out on this home.Similar Homes in the area
Home Values in the Area
Average Home Value in this Area
Purchase History
| Date | Type | Sale Price | Title Company |
|---|---|---|---|
| Deed | -- | Allied Title Partners | |
| Deed | -- | Fidelity National Title | |
| Deed | -- | Fidelity National Title | |
| Vendors Lien | -- | None Available | |
| Warranty Deed | -- | -- | |
| Warranty Deed | -- | -- |
Mortgage History
| Date | Status | Loan Amount | Loan Type |
|---|---|---|---|
| Open | $428,000 | New Conventional | |
| Previous Owner | $336,000 | New Conventional | |
| Previous Owner | $138,750 | Purchase Money Mortgage | |
| Previous Owner | $216,000 | Credit Line Revolving | |
| Previous Owner | $184,500 | Unknown | |
| Previous Owner | $181,600 | Unknown | |
| Previous Owner | $184,500 | Balloon | |
| Previous Owner | $100,000 | No Value Available |
Property History
| Date | Event | Price | Change | Sq Ft Price |
|---|---|---|---|---|
| 06/25/2024 06/25/24 | Sold | -- | -- | -- |
| 05/28/2024 05/28/24 | Pending | -- | -- | -- |
| 05/24/2024 05/24/24 | For Sale | $535,000 | +33.8% | $149 / Sq Ft |
| 06/24/2021 06/24/21 | Sold | -- | -- | -- |
| 05/25/2021 05/25/21 | Pending | -- | -- | -- |
| 05/19/2021 05/19/21 | For Sale | $399,999 | -- | $111 / Sq Ft |
Tax History Compared to Growth
Tax History
| Year | Tax Paid | Tax Assessment Tax Assessment Total Assessment is a certain percentage of the fair market value that is determined by local assessors to be the total taxable value of land and additions on the property. | Land | Improvement |
|---|---|---|---|---|
| 2024 | $6,390 | $443,217 | $78,058 | $365,159 |
| 2023 | $6,390 | $451,172 | $78,058 | $373,114 |
| 2022 | $10,165 | $454,577 | $52,039 | $402,538 |
| 2021 | $6,723 | $285,243 | $52,039 | $233,204 |
| 2020 | $6,742 | $277,174 | $40,212 | $236,962 |
| 2019 | $7,049 | $287,083 | $36,900 | $250,183 |
| 2018 | $2,578 | $255,000 | $36,900 | $218,100 |
| 2017 | $6,435 | $255,000 | $36,900 | $218,100 |
| 2016 | $7,122 | $282,200 | $36,900 | $245,300 |
| 2015 | $4,861 | $266,500 | $36,900 | $229,600 |
| 2014 | $4,861 | $261,929 | $36,900 | $225,029 |
Agents Affiliated with this Home
-
Jill Smith

Seller's Agent in 2024
Jill Smith
eXp Realty LLC
(281) 704-3749
30 in this area
588 Total Sales
-
Holly Jones
H
Seller Co-Listing Agent in 2024
Holly Jones
eXp Realty LLC
(281) 468-5813
6 in this area
37 Total Sales
-
JT Jackson
J
Buyer's Agent in 2024
JT Jackson
Realty Preferred Austin
(713) 621-8001
1 in this area
17 Total Sales
-
Cassandra Fojt
C
Seller's Agent in 2021
Cassandra Fojt
Layne Realty, LLC
(281) 364-1588
1 in this area
6 Total Sales
Map
Source: Houston Association of REALTORS®
MLS Number: 68787225
APN: 1168700030006
- 15903 Ridge Park Dr
- 15838 Mesa Gardens Dr
- 7511 Marble Glen Ln
- 7518 Honey Creek Ln
- 7419 Foxton Place Ct
- 16202 Elm Point Ct
- 16219 Rainbow Lake Rd
- 7318 Starbridge Dr
- 16307 Thistleglen Dr
- 16307 Rainbow Lake Rd
- 16338 Hickory Point Rd
- 15735 Mesa Gardens Dr
- 7615 Sandygate Ln
- 7219 Palisades Heights Dr
- 7770 Pine Center Dr
- 7746 Springville Dr
- 7318 River Garden Dr
- 16331 Dew Drop Ln
- 15854 Knolls Lodge Dr
- 16315 Summer Dew Ln

