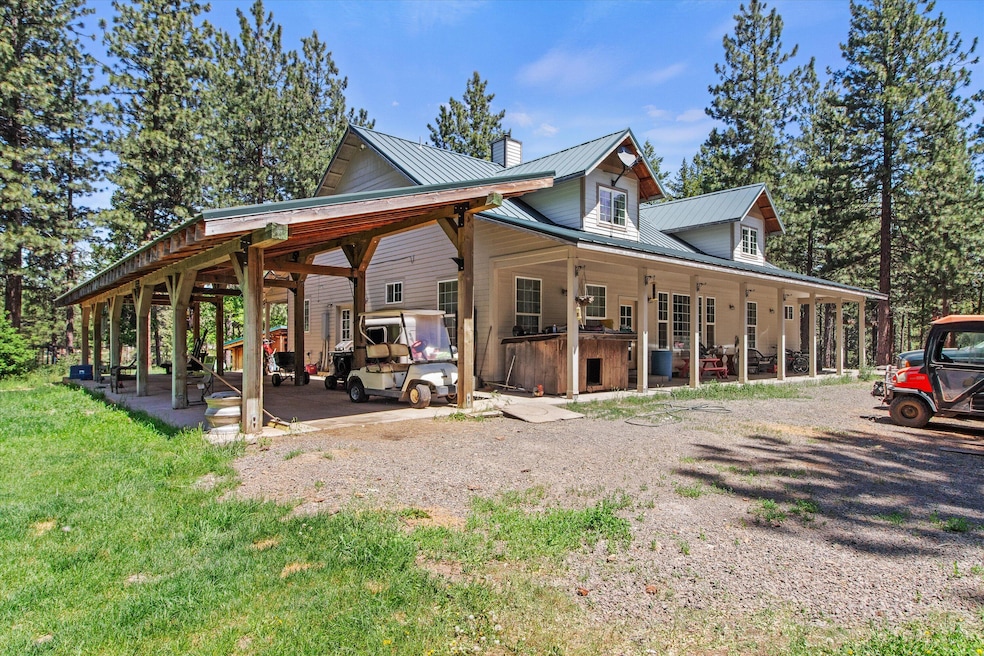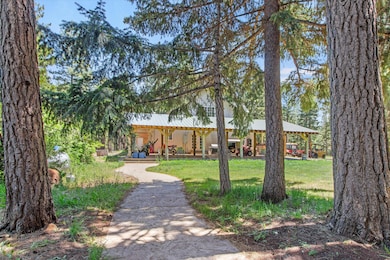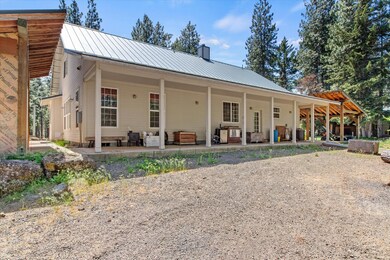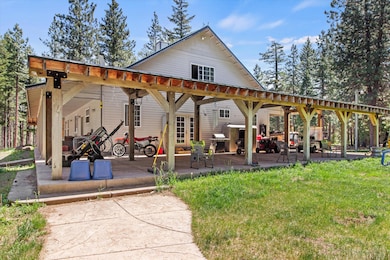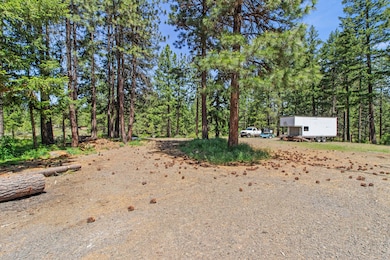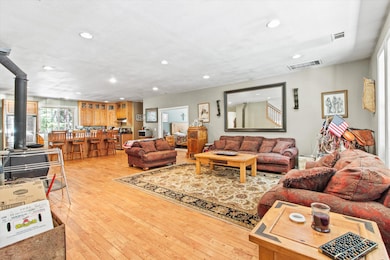
15922 Greensprings Hwy Ashland, OR 97520
Estimated payment $5,097/month
Highlights
- Horse Property
- Pond View
- Open Floorplan
- RV Garage
- 13.63 Acre Lot
- Craftsman Architecture
About This Home
One-of-a-kind opportunity awaits. Only 20 minutes outside of Ashland, this home is 1 of only 4 located directly on the state-operated Pinehurst paved runway and the only 1 on the south side of the strip. Surrounded by the 87,000 acre Cascade-Siskiyou Nat'l Monument, some of the most beautiful hiking, biking and hunting are offered. Built in 2007 with high-end materials, home features an open floor plan with a very large upstairs room. 3 beds/3 baths, and office are located on the main level. Covered porches invite you to take in the beauty of nature. Multiple outbuildings for storage. Large shop w/kitchen & ample space to park an RV. Home is winter ready with metal roofing, 2'' water pipes set deep to prevent freezing,and freeze proof spigots. High producing well has lines down to the pasture. Whether you're looking for the peace and quiet of a country setting (minimal use airport) or for the aviation enthusiast wanting a runway out of the back door this could be the place for you.
Last Listed By
Coldwell Banker Cutting Edge License #201243433 Listed on: 06/02/2025

Home Details
Home Type
- Single Family
Est. Annual Taxes
- $3,031
Year Built
- Built in 2007
Lot Details
- 13.63 Acre Lot
- Fenced
- Level Lot
- Front and Back Yard Sprinklers
- Property is zoned RR-00, RR-00
Property Views
- Pond
- Mountain
- Forest
- Valley
- Neighborhood
Home Design
- Craftsman Architecture
- 2-Story Property
- Frame Construction
- Metal Roof
- Concrete Perimeter Foundation
Interior Spaces
- 3,488 Sq Ft Home
- Open Floorplan
- Wood Burning Fireplace
- Dining Room
- Home Office
- Bonus Room
- Surveillance System
- Laundry Room
Kitchen
- Range
- Granite Countertops
Flooring
- Wood
- Carpet
- Tile
Bedrooms and Bathrooms
- 3 Bedrooms
- Primary Bedroom on Main
- Walk-In Closet
- 3 Full Bathrooms
Parking
- Detached Garage
- No Garage
- Workshop in Garage
- Gravel Driveway
- RV Garage
Outdoor Features
- Horse Property
- Deck
- Covered patio or porch
- Outdoor Fireplace
- Separate Outdoor Workshop
- Shed
- Storage Shed
Schools
- Pinehurst Elementary School
- Ashland High School
Farming
- Pasture
Utilities
- Cooling Available
- Heating System Uses Propane
- Heating System Uses Wood
- Heat Pump System
- Private Water Source
- Well
- Water Heater
- Septic Tank
- Leach Field
- Cable TV Available
Community Details
- No Home Owners Association
- Property is near a preserve or public land
Listing and Financial Details
- Assessor Parcel Number 10544747
Map
Home Values in the Area
Average Home Value in this Area
Tax History
| Year | Tax Paid | Tax Assessment Tax Assessment Total Assessment is a certain percentage of the fair market value that is determined by local assessors to be the total taxable value of land and additions on the property. | Land | Improvement |
|---|---|---|---|---|
| 2024 | $3,031 | $340,230 | $190,540 | $149,690 |
| 2023 | $2,926 | $330,330 | $184,990 | $145,340 |
| 2022 | $2,840 | $330,330 | $184,990 | $145,340 |
| 2021 | $2,754 | $320,710 | $179,590 | $141,120 |
| 2020 | $2,677 | $311,370 | $174,360 | $137,010 |
| 2019 | $2,608 | $293,510 | $164,360 | $129,150 |
| 2018 | $2,532 | $284,970 | $159,570 | $125,400 |
| 2017 | $2,472 | $284,970 | $159,570 | $125,400 |
| 2016 | $2,406 | $268,620 | $150,420 | $118,200 |
| 2015 | $2,325 | $268,620 | $150,420 | $118,200 |
| 2014 | $2,262 | $253,210 | $141,790 | $111,420 |
Property History
| Date | Event | Price | Change | Sq Ft Price |
|---|---|---|---|---|
| 06/02/2025 06/02/25 | For Sale | $863,000 | -- | $247 / Sq Ft |
Purchase History
| Date | Type | Sale Price | Title Company |
|---|---|---|---|
| Warranty Deed | $375,000 | Amerititle |
Mortgage History
| Date | Status | Loan Amount | Loan Type |
|---|---|---|---|
| Open | $76,886 | Stand Alone Second | |
| Open | $274,155 | FHA | |
| Closed | $225,000 | Purchase Money Mortgage | |
| Closed | $25,000 | No Value Available |
Similar Homes in Ashland, OR
Source: Oregon Datashare
MLS Number: 220203055
APN: 10544747
- 16799 Highway 66
- 17637 Highway 66
- 13403 Highway 66
- 1940 Soda Mountain Rd
- 827 Tyler Creek Rd
- 555 Tyler Creek Rd
- 1525 Baldy Creek Rd
- 10000 Copco Rd
- 0 Tyler Creek Parcel 2 Rd
- 8612 Oregon 66
- 7979 Hyatt Prairie Rd Unit 42
- 7979 Hyatt Prairie Rd Unit 45
- 7900 Hyatt Prairie Rd Unit 15
- 7900 Hyatt Prairie Rd Unit 3
- 7900 Hyatt Prairie Rd Unit 25
- 7900 Hyatt Prairie Rd Unit 2
- 7900 Hyatt Prairie Rd Unit 14
- 7890 Hyatt Prairie Rd
- 7874 Hyatt Prairie Rd
- 6000 E Hyatt Lake Rd Unit 5
