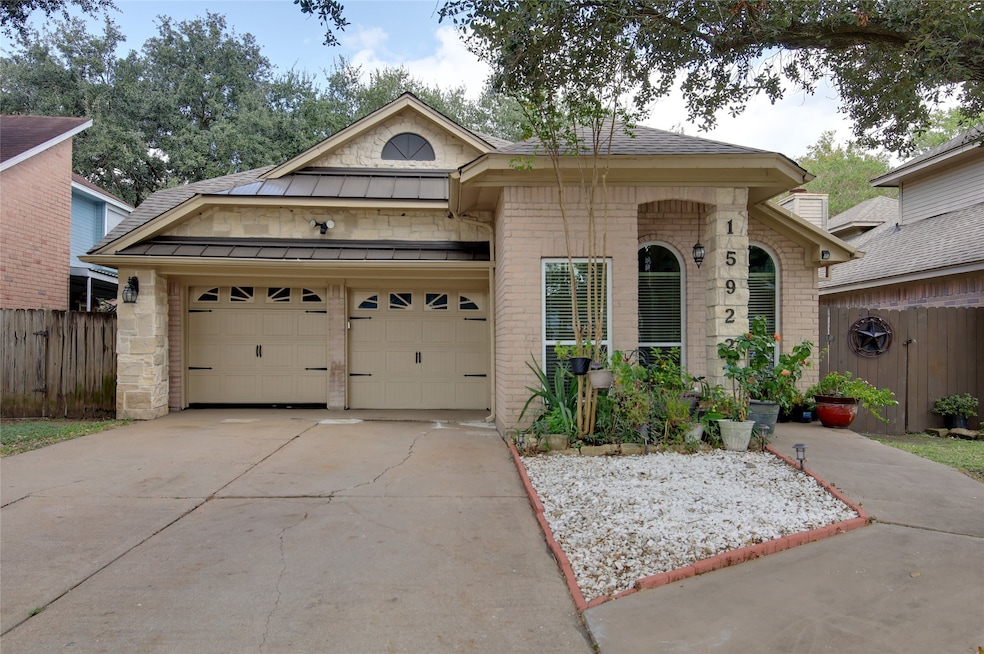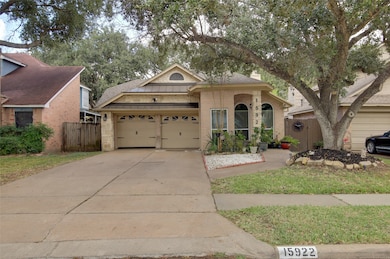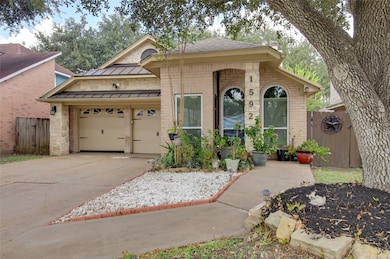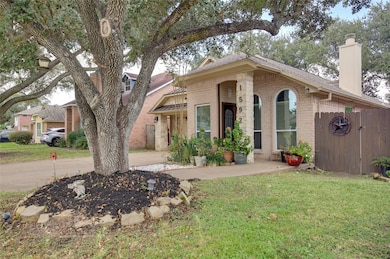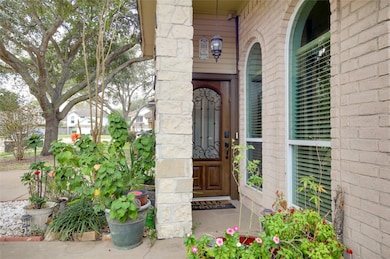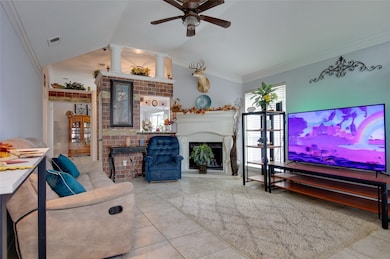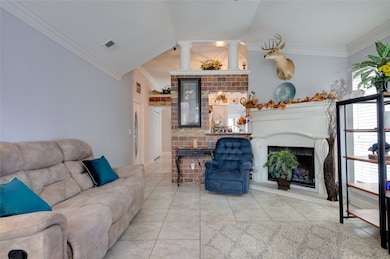15922 Riverside Grove Dr Houston, TX 77083
Estimated payment $1,900/month
Highlights
- Deck
- Traditional Architecture
- Hydromassage or Jetted Bathtub
- Vaulted Ceiling
- Wood Flooring
- Hollywood Bathroom
About This Home
Step into this inviting home with a bright, open living room featuring a vaulted ceiling, cozy fireplace, and ample natural light. The spa-like bathroom boasts a dual vanity, marble-look tile, glass inlay accents, and a deep soaking jet tub for ultimate relaxation. Outside, enjoy the covered patio with and built-in grill, overlooking a private, shaded yard surrounded by mature trees. With recently replaced AC, windows, and roof, this property seamlessly blends elegance and comfort. Schedule your private tour today to experience the perfect combination of luxury and tranquility.
Home Details
Home Type
- Single Family
Est. Annual Taxes
- $3,985
Year Built
- Built in 1984
Lot Details
- 5,454 Sq Ft Lot
- South Facing Home
- Sprinkler System
- Back Yard Fenced and Side Yard
HOA Fees
- $38 Monthly HOA Fees
Parking
- 2 Car Attached Garage
- Driveway
Home Design
- Traditional Architecture
- Brick Exterior Construction
- Slab Foundation
- Composition Roof
- Stone Siding
Interior Spaces
- 1,465 Sq Ft Home
- 1-Story Property
- Crown Molding
- Vaulted Ceiling
- Ceiling Fan
- Gas Log Fireplace
- Window Treatments
- Family Room
- Dining Room
- Security System Owned
- Washer and Gas Dryer Hookup
Kitchen
- Breakfast Bar
- Gas Range
- Microwave
- Dishwasher
- Disposal
Flooring
- Wood
- Tile
Bedrooms and Bathrooms
- 3 Bedrooms
- 2 Full Bathrooms
- Double Vanity
- Single Vanity
- Hydromassage or Jetted Bathtub
- Bathtub with Shower
- Hollywood Bathroom
- Separate Shower
Eco-Friendly Details
- ENERGY STAR Qualified Appliances
- Energy-Efficient HVAC
- Energy-Efficient Lighting
- Energy-Efficient Thermostat
- Ventilation
Outdoor Features
- Deck
- Covered Patio or Porch
Schools
- Mission Bend Elementary School
- Hodges Bend Middle School
- Bush High School
Utilities
- Central Heating and Cooling System
- Heating System Uses Gas
- Programmable Thermostat
Listing and Financial Details
- Exclusions: Refrigerator
Community Details
Overview
- Crest Management Association, Phone Number (281) 945-4652
- Mission Glen Subdivision
Recreation
- Community Pool
Map
Home Values in the Area
Average Home Value in this Area
Tax History
| Year | Tax Paid | Tax Assessment Tax Assessment Total Assessment is a certain percentage of the fair market value that is determined by local assessors to be the total taxable value of land and additions on the property. | Land | Improvement |
|---|---|---|---|---|
| 2025 | $2,582 | $206,285 | $29,348 | $176,937 |
| 2024 | $2,582 | $196,637 | $4,504 | $192,133 |
| 2023 | $2,338 | $178,761 | $0 | $198,081 |
| 2022 | $2,872 | $162,510 | $0 | $165,400 |
| 2021 | $3,377 | $147,740 | $21,000 | $126,740 |
| 2020 | $3,407 | $145,620 | $21,000 | $124,620 |
| 2019 | $3,472 | $140,790 | $21,000 | $119,790 |
| 2018 | $3,193 | $129,070 | $19,000 | $110,070 |
| 2017 | $2,935 | $117,340 | $19,000 | $98,340 |
| 2016 | $2,668 | $106,670 | $19,000 | $87,670 |
| 2015 | $1,403 | $96,970 | $19,000 | $77,970 |
| 2014 | $1,420 | $89,710 | $19,000 | $70,710 |
Property History
| Date | Event | Price | List to Sale | Price per Sq Ft |
|---|---|---|---|---|
| 11/21/2025 11/21/25 | For Sale | $289,900 | -- | $198 / Sq Ft |
Purchase History
| Date | Type | Sale Price | Title Company |
|---|---|---|---|
| Deed | -- | -- | |
| Vendors Lien | -- | -- | |
| Warranty Deed | $58,000 | -- | |
| Warranty Deed | -- | -- | |
| Trustee Deed | $63,048 | -- | |
| Deed | -- | -- |
Mortgage History
| Date | Status | Loan Amount | Loan Type |
|---|---|---|---|
| Previous Owner | $83,900 | No Value Available | |
| Previous Owner | $57,525 | FHA |
Source: Houston Association of REALTORS®
MLS Number: 57019811
APN: 5035-03-003-0060-907
- 8511 Lone Maple Dr
- 8706 Lone Maple Dr
- 16003 Mission Glen Dr
- 8719 Rose Garden Dr
- 16127 Eaglewood Spring Ct
- 8522 Grand Knolls Dr
- 8514 Grand Knolls Dr
- 8506 Grand Knolls Dr
- 16203 Dryberry Ct
- 8531 Grand Knolls Dr
- 15711 Edo Cir
- 9530 Flying Eagle Ct
- 16238 Soaring Eagle Dr
- 15510 Wildwood Glen Dr
- 8303 Cliffshire Ct
- 15821 Beechnut St
- 15407 Town Green Dr
- 15727 Beechnut St
- 16207 April Ridge Dr
- 15318 Evergreen Place Dr
- 16023 Williwaw Dr
- 15810 Mission View Ct
- 8325 Addicks Clodine Rd
- 9506 Tree Sparrow Ln
- 15711 Edo Cir
- 8422 Ash Garden Ct
- 15827 Beechnut St
- 8218 Cliffshire Ct
- 15626 Barbarossa Dr
- 9611 Rads Point
- 9403 Coatsworth Dr
- 15303 Riverside Grove Dr
- 8222 Viny Ridge Dr
- 15707 Crooked Arrow Dr
- 9407 Dora Meadows Dr
- 8514 Spotslyvania Ln
- 9518 Milas Way
- 15223 Stoneyview Dr
- 9407 Demsey Mill Dr
- 15806 Val Verde Dr
