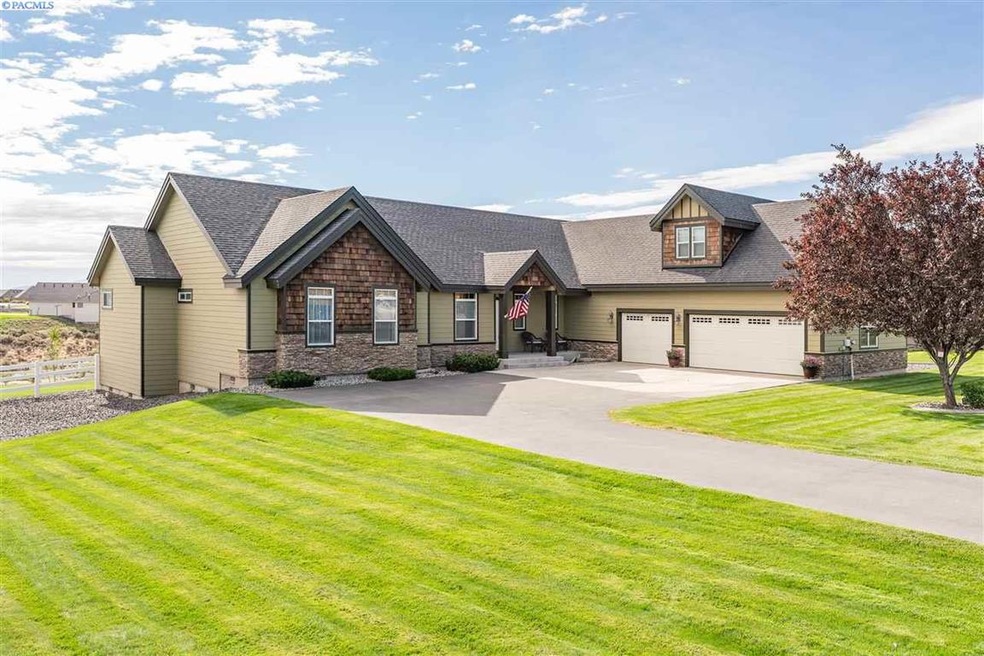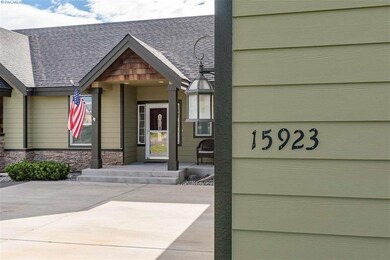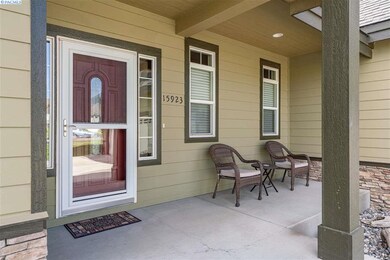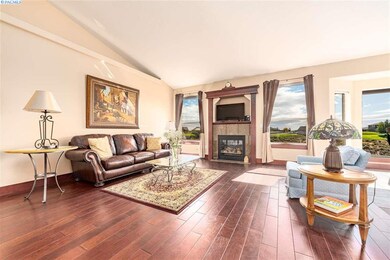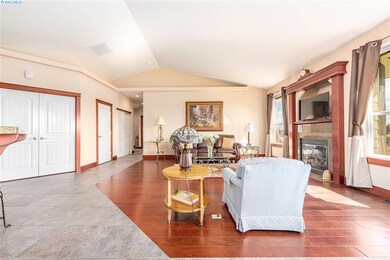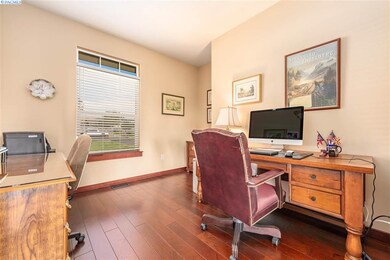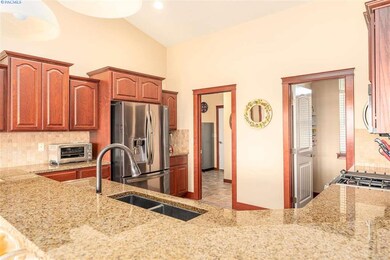
15923 S Clear View Loop Kennewick, WA 99338
Highlights
- Covered Deck
- Living Room with Fireplace
- Wood Flooring
- Cottonwood Elementary School Rated A-
- Vaulted Ceiling
- Bonus Room
About This Home
As of October 2020Welcome Home to your private retreat. Views abound from every room in this home which glows with natural light. Featuring 3 generously sized bedrooms, office, large family room, flowing kitchen with professional level appliances, a secondary gathering room off the kitchen (think hearth room!) and a bonus room above the garage with 1/2 bath. Moving into the oversize 3 car garage you'll find an epoxy finished garage floor and abundant storage for all your vehicles and extra items. What we love about this home is the warm feel, the graceful flow of the floor plan and the serenity from the seemingly endless views. Contact LA today for your private tour. Appointment required and all Covid-19 protocol to be followed for tours.
Last Agent to Sell the Property
EXIT Realty Tri-Cities Life License #115328 Listed on: 09/03/2020

Last Buyer's Agent
AGENT NON-SUBSCRIBER
NON-MEMBER OFFICE
Home Details
Home Type
- Single Family
Est. Annual Taxes
- $4,905
Year Built
- Built in 2006
Lot Details
- 0.58 Acre Lot
- Fenced
- Irrigation
Home Design
- Concrete Foundation
- Wood Frame Construction
- Composition Shingle Roof
- Lap Siding
Interior Spaces
- 2,819 Sq Ft Home
- 1-Story Property
- Vaulted Ceiling
- Ceiling Fan
- Gas Fireplace
- Double Pane Windows
- Vinyl Clad Windows
- Entrance Foyer
- Great Room
- Living Room with Fireplace
- Open Floorplan
- Den
- Bonus Room
- Crawl Space
Kitchen
- Breakfast Bar
- Oven or Range
- Microwave
- Dishwasher
- Granite Countertops
- Disposal
Flooring
- Wood
- Carpet
- Tile
Bedrooms and Bathrooms
- 3 Bedrooms
- Walk-In Closet
Laundry
- Laundry Room
- Dryer
- Washer
Parking
- 3 Car Attached Garage
- Garage Door Opener
Outdoor Features
- Covered Deck
- Porch
Utilities
- Central Air
- Furnace
- Co-Op Water
- Water Heater
- Water Softener is Owned
- Septic Tank
Ownership History
Purchase Details
Home Financials for this Owner
Home Financials are based on the most recent Mortgage that was taken out on this home.Purchase Details
Home Financials for this Owner
Home Financials are based on the most recent Mortgage that was taken out on this home.Purchase Details
Home Financials for this Owner
Home Financials are based on the most recent Mortgage that was taken out on this home.Purchase Details
Home Financials for this Owner
Home Financials are based on the most recent Mortgage that was taken out on this home.Similar Homes in Kennewick, WA
Home Values in the Area
Average Home Value in this Area
Purchase History
| Date | Type | Sale Price | Title Company |
|---|---|---|---|
| Warranty Deed | $469,687 | Benton Franklin Title Co | |
| Warranty Deed | $415,000 | Chicago Title Insurance | |
| Warranty Deed | $305,641 | Chicago Title | |
| Warranty Deed | $44,654 | Chicago Title |
Mortgage History
| Date | Status | Loan Amount | Loan Type |
|---|---|---|---|
| Open | $200,000 | New Conventional | |
| Previous Owner | $332,000 | Adjustable Rate Mortgage/ARM | |
| Previous Owner | $333,000 | New Conventional | |
| Previous Owner | $355,582 | Purchase Money Mortgage | |
| Previous Owner | $257,200 | Purchase Money Mortgage |
Property History
| Date | Event | Price | Change | Sq Ft Price |
|---|---|---|---|---|
| 10/21/2020 10/21/20 | Sold | $550,000 | 0.0% | $195 / Sq Ft |
| 09/07/2020 09/07/20 | Pending | -- | -- | -- |
| 09/03/2020 09/03/20 | For Sale | $550,000 | +32.5% | $195 / Sq Ft |
| 05/16/2018 05/16/18 | Sold | $415,000 | -7.8% | $147 / Sq Ft |
| 03/18/2018 03/18/18 | Pending | -- | -- | -- |
| 10/20/2017 10/20/17 | For Sale | $450,000 | -- | $160 / Sq Ft |
Tax History Compared to Growth
Tax History
| Year | Tax Paid | Tax Assessment Tax Assessment Total Assessment is a certain percentage of the fair market value that is determined by local assessors to be the total taxable value of land and additions on the property. | Land | Improvement |
|---|---|---|---|---|
| 2024 | $6,159 | $725,210 | $175,000 | $550,210 |
| 2023 | $6,159 | $685,910 | $175,000 | $510,910 |
| 2022 | $4,893 | $487,070 | $95,000 | $392,070 |
| 2021 | $4,579 | $449,130 | $95,000 | $354,130 |
| 2020 | $4,905 | $411,190 | $95,000 | $316,190 |
| 2019 | $4,750 | $423,840 | $95,000 | $328,840 |
| 2018 | $4,691 | $423,840 | $95,000 | $328,840 |
| 2017 | $4,221 | $347,950 | $95,000 | $252,950 |
| 2016 | $4,350 | $338,460 | $58,000 | $280,460 |
| 2015 | $4,504 | $344,080 | $58,000 | $286,080 |
| 2014 | -- | $352,960 | $60,000 | $292,960 |
| 2013 | -- | $352,960 | $60,000 | $292,960 |
Agents Affiliated with this Home
-
Jennifer Rabe

Seller's Agent in 2020
Jennifer Rabe
EXIT Realty Tri-Cities Life
(509) 987-2201
113 Total Sales
-
A
Buyer's Agent in 2020
AGENT NON-SUBSCRIBER
NON-MEMBER OFFICE
-
D
Seller's Agent in 2018
Dana Johnson
Retter and Company Sotheby's
-
Trish Rudolph

Seller Co-Listing Agent in 2018
Trish Rudolph
HomeSmart Elite Brokers
(509) 528-5175
78 Total Sales
-
Tracy Phillips

Buyer's Agent in 2018
Tracy Phillips
Coldwell Banker Tomlinson
(509) 430-8506
83 Total Sales
Map
Source: Pacific Regional MLS
MLS Number: 248415
APN: 109883040000020
- 86511 E Haven View Prairie SE
- 87069 E Haven View Prairie SE
- 15710 S Ridge View Ln
- 84704 E Wallowa Rd
- 14805 S Ridge View Ln
- 87626 E Calico Rd
- 9915 S Grandview Ln
- 9505 S Grandview Ln
- 10419 Summit View Ct
- 89607 Badger View Dr
- 8912 S Grandview Ln
- 3682 Morningside Pkwy
- 3721 Morningside Pkwy
- 3735 Morningside Pkwy
- 3791 Morningside Pkwy
- 3646 Morningside Pkwy
- 3733 Nuthatch St
- 3741 Nuthatch St
- 3718 Nuthatch St
- NKA Allison Way
