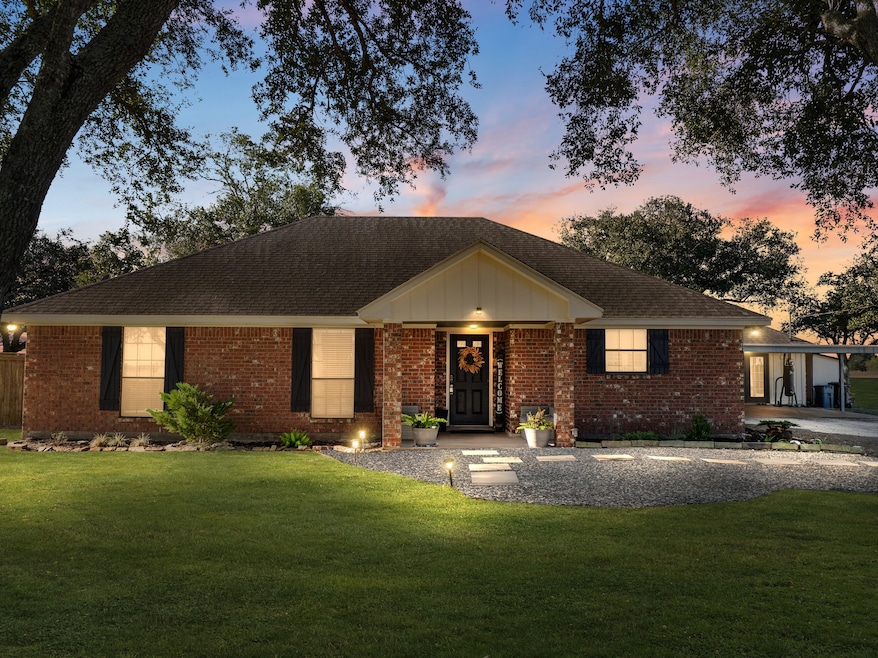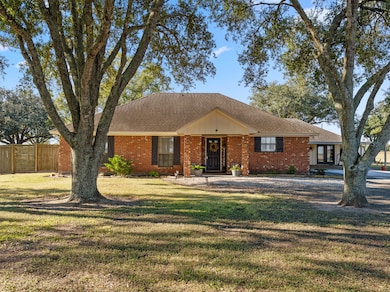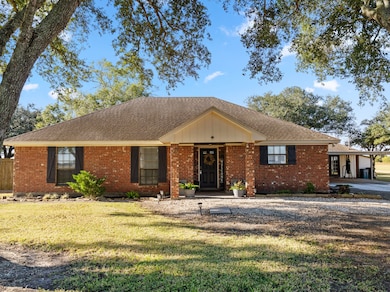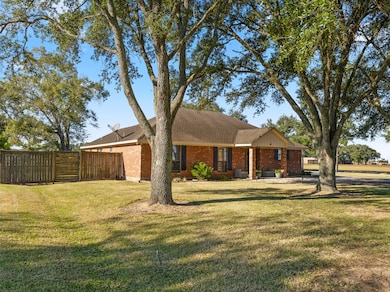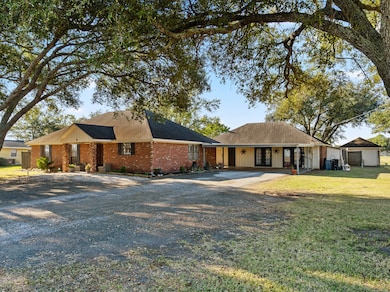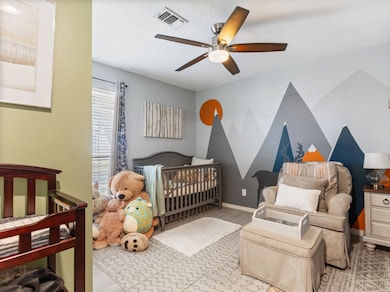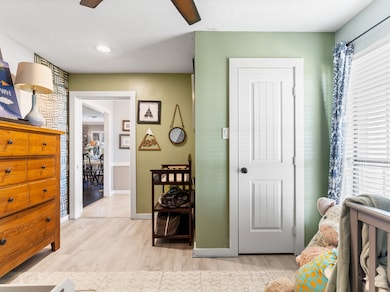15924 Fm 442 Rd Needville, TX 77461
Estimated payment $3,011/month
Highlights
- Gunite Pool
- Adjacent to Greenbelt
- Wood Flooring
- Needville Elementary School Rated A-
- Traditional Architecture
- Breakfast Area or Nook
About This Home
Looking for 2 houses for the price of 1??? This home offers the Next-Gen experience with a 3 bed/2 bath primary home and a 2 bed/1 bath ADU for an additional living space. The main home offers interior features: travertine floors in entry that transition to wood floors in living, fireplace as focal point in the living room, built in desk area, dining space, decorative wainscoting, crown molding, large kitchen w/ample cabinet and counter space, generous sized bedrooms, primary bath with his/her closet. Secondary home has a large open space, full kitchen & bath, 2 spacious rooms, & breakfast area. Exterior features include: Pool (heated) w/amazing rock waterfall feature, 1 full acre, backyard fenced (land extends past fence), 2 car carport, and numerous shade trees. This home is situated off FM 442 giving you easy access to Needville and the Coast for those who enjoy fishing and beach activities. Zoned to the top rated Needville schools! Come take a look!
Home Details
Home Type
- Single Family
Est. Annual Taxes
- $7,047
Year Built
- Built in 1988
Lot Details
- 1 Acre Lot
- Adjacent to Greenbelt
- Back Yard Fenced
- Cleared Lot
Home Design
- Traditional Architecture
- Brick Exterior Construction
- Pillar, Post or Pier Foundation
- Slab Foundation
- Composition Roof
Interior Spaces
- 1,819 Sq Ft Home
- 1-Story Property
- Crown Molding
- Ceiling Fan
- Wood Burning Fireplace
- Entrance Foyer
- Combination Dining and Living Room
- Utility Room
- Gas Dryer Hookup
Kitchen
- Breakfast Area or Nook
- Electric Oven
- Electric Range
- Microwave
- Dishwasher
Flooring
- Wood
- Tile
Bedrooms and Bathrooms
- 3 Bedrooms
- 2 Full Bathrooms
- Double Vanity
- Bathtub with Shower
Parking
- Garage
- 2 Carport Spaces
- Additional Parking
Pool
- Gunite Pool
- Spa
Outdoor Features
- Shed
Schools
- Needville Elementary School
- Needville Junior High School
- Needville High School
Utilities
- Central Heating and Cooling System
- Well
- Septic Tank
Community Details
- R Hodge Subdivision
Map
Home Values in the Area
Average Home Value in this Area
Tax History
| Year | Tax Paid | Tax Assessment Tax Assessment Total Assessment is a certain percentage of the fair market value that is determined by local assessors to be the total taxable value of land and additions on the property. | Land | Improvement |
|---|---|---|---|---|
| 2025 | $5,143 | $363,924 | $82,600 | $281,324 |
| 2024 | $5,143 | $347,234 | $46,756 | $300,478 |
| 2023 | $4,589 | $315,667 | $70,102 | $245,565 |
| 2022 | $4,888 | $286,970 | $82,600 | $204,370 |
| 2021 | $5,099 | $268,960 | $52,500 | $216,460 |
| 2020 | $5,526 | $273,390 | $52,500 | $220,890 |
| 2019 | $6,198 | $288,700 | $42,000 | $246,700 |
| 2018 | $5,628 | $262,450 | $28,000 | $234,450 |
| 2017 | $5,228 | $243,030 | $30,800 | $212,230 |
| 2016 | $4,753 | $220,940 | $27,580 | $193,360 |
| 2015 | $3,809 | $200,850 | $27,580 | $173,270 |
| 2014 | $2,308 | $120,050 | $13,790 | $106,260 |
Property History
| Date | Event | Price | List to Sale | Price per Sq Ft |
|---|---|---|---|---|
| 11/06/2025 11/06/25 | For Sale | $459,900 | 0.0% | $253 / Sq Ft |
| 06/30/2023 06/30/23 | Off Market | $2,300 | -- | -- |
| 06/04/2018 06/04/18 | Rented | $2,300 | 0.0% | -- |
| 05/05/2018 05/05/18 | Under Contract | -- | -- | -- |
| 05/02/2018 05/02/18 | For Rent | $2,300 | -- | -- |
Purchase History
| Date | Type | Sale Price | Title Company |
|---|---|---|---|
| Interfamily Deed Transfer | -- | None Available |
Source: Houston Association of REALTORS®
MLS Number: 68607706
APN: 0033-00-000-8201-906
- 0 Hurta Rd
- 17002A Pleasant Rd
- 00 Hurta
- 0 Colony Rd
- 3819 Willow Breeze
- 12427 Westview Cir
- 3818 Founders Dr
- 3811 Candlewood Cir
- 18760 Farm To Market Road 442
- 3814 Doveswood Cir
- 3803 Doveswood Cir
- 8903 Milby St
- 8813 Altimore Rd
- 8915 W Richmond St
- 14210 Cally Cir
- 8912 Park St
- 0 Routt Point Rd Unit 66272295
- 19231 Fm 442 Rd
- 00 Dannhaus Rd
- 9206 Kostelnik St
- 16109 Clarence St
- 9231 Kostelnik St
- 14114 Highway 36
- 17030 Morgan Ln
- 8310 Park St
- 3635 Needville Ave
- 3022 School St
- 3310 Needville Ave
- 2820 Richmond St
- 12431 Old Needville Fairchild Rd
- 14231 Moody Rd
- 12021 Fm 1994 Rd
- 10535 Dannhaus Rd Unit A
- 10141 Needville Fairchilds Rd
- 10910 Highway 36
- 3289 County Road 158
- 8703 Vacek Crossing Way
- 8706 Vacek Crossing Way
- 8742 Vacek Crossing Way
- 406 Woodward St
