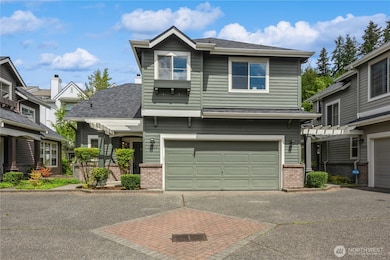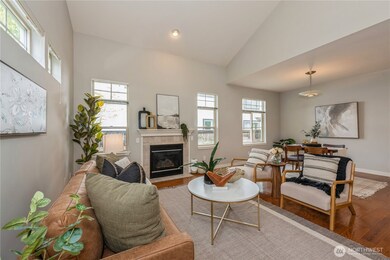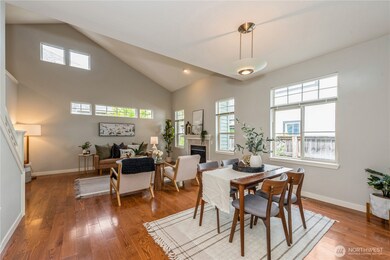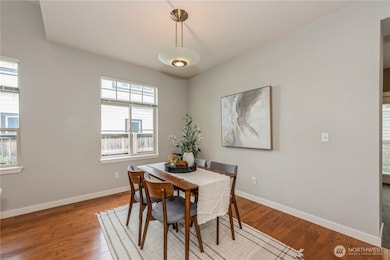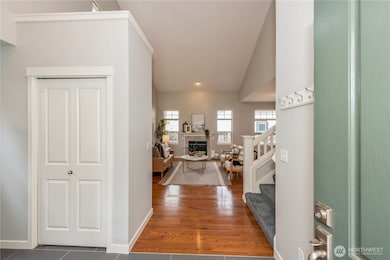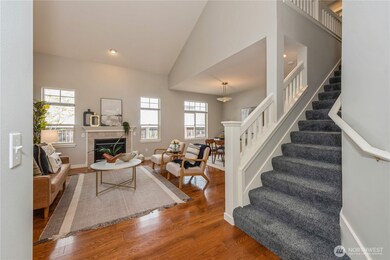
$1,250,000
- 3 Beds
- 3 Baths
- 1,723 Sq Ft
- 16630 NE 92nd St
- Redmond, WA
Charming and light-filled, this corner-lot gem in coveted Education Hill offers single-level living plus a versatile upstairs addition. The 3-bed layout includes a beautifully remodeled full bath and an updated bath in the primary suite. Lovely open kitchen overlooking a lush yard, complete with hot tub, gardens, and lawn. Large windows bring the outdoors in, while the 2015 addition boasts bonus
David Hogan Windermere Real Estate/East

