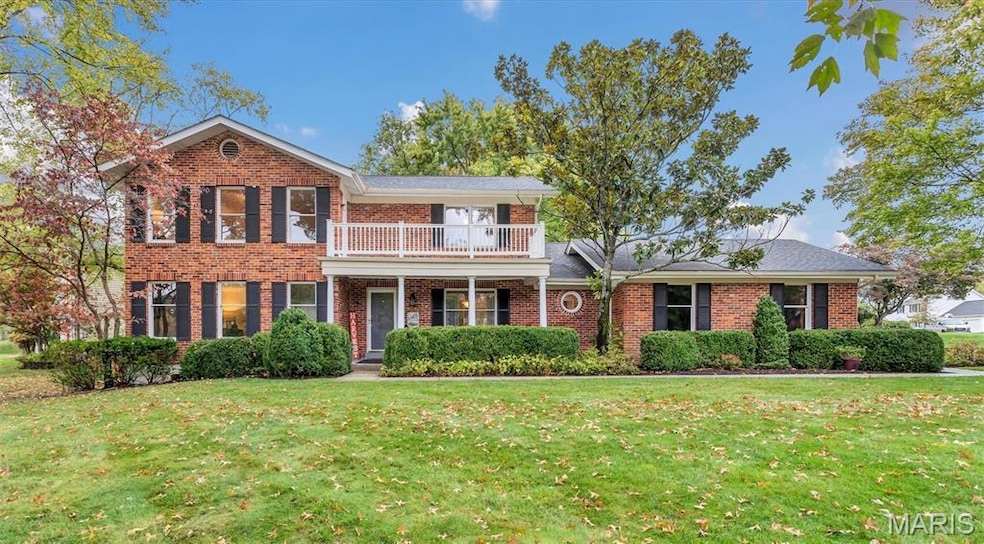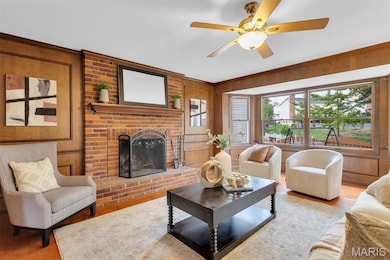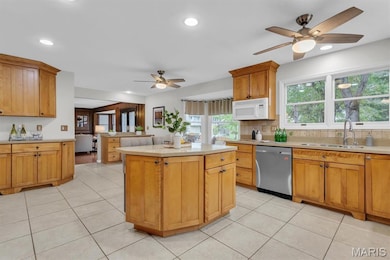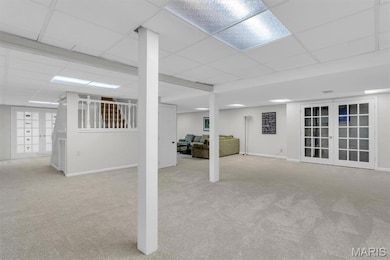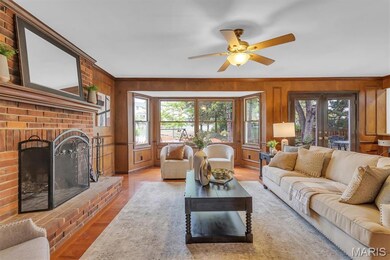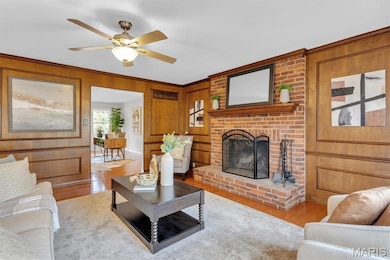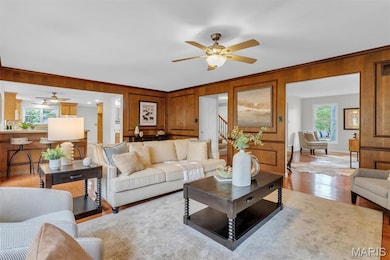15924 Woodlet Way Ct Chesterfield, MO 63017
Estimated payment $3,433/month
Highlights
- Fishing
- Deck
- Traditional Architecture
- Kehrs Mill Elementary Rated A
- Recreation Room
- Wood Flooring
About This Home
Brick 2-sty w/finished lower level in Clarkson Woods/Marquette. Kitchen/breakfast room opens to family room w/opening to office. Kitchen w/granite counters, tile backsplash, ceramic tile flooring, custom cabinets, center island breakfast bar, recessed lighting/lit fans, built-in microwave & double oven. Breakfast room has bay window & serving bar w/cabinets. Family rm w/bow window, library panel millwork, full-masonry wood-burning fireplace & double door to back deck/yard. Separate formal dining rm w/chandelier. Extra social rm or home office. Wood flooring. Updated lighting. Main floor laundry w/deep work sink, cabinets & ice maker. Primary bedroom suite w/veranda/walk-out balcony, two walk-in closets & private full bath w/double sink & tub/shower combo. Equal-sized kids rooms. Second full bath has linen closet & heated whirlpool tub/shower. Finished lower level has new carpeting '25, rec room, sleeping room, work bench & under staircase storage. Entry foyer w/deep guest closet. Large covered front porch. Wrought-iron staircase. Crown molding/wainscotting. Sprinkler system. New furnace '25. Roof 2017. Side-entry garage has man door to back yard. Triple-wide driveway parks six. Fenced back yard has built-in gas grill, perennial gardens, new deck '25 & two patios. Pre-listing sewer lateral, pest, gas, electrical & radon tests completed & cleared. Subdivision fishing pond & social activities. Outstanding 10/10 Kehrs Mill Elementary, Crestview & Marquette Rockwood schools. Close to HWY 64/40.
Home Details
Home Type
- Single Family
Est. Annual Taxes
- $5,961
Year Built
- Built in 1978
Lot Details
- 0.28 Acre Lot
- Lot Dimensions are 83x34x105x107
- Landscaped
- Corner Lot
- Level Lot
- Front Yard Sprinklers
- Garden
- Back Yard Fenced and Front Yard
HOA Fees
- $31 Monthly HOA Fees
Parking
- 2 Car Attached Garage
- Additional Parking
Property Views
- Garden
- Neighborhood
Home Design
- Traditional Architecture
- Brick Exterior Construction
- Permanent Foundation
- Frame Construction
- Shingle Roof
- Architectural Shingle Roof
- Vinyl Siding
- Concrete Block And Stucco Construction
- Concrete Perimeter Foundation
Interior Spaces
- 2-Story Property
- Historic or Period Millwork
- Crown Molding
- Ceiling Fan
- Recessed Lighting
- Chandelier
- Wood Burning Fireplace
- Fireplace Features Masonry
- Shutters
- Bay Window
- Window Screens
- French Doors
- Panel Doors
- Entrance Foyer
- Family Room with Fireplace
- Breakfast Room
- Formal Dining Room
- Home Office
- Recreation Room
- Bonus Room
- Workshop
- Storage
- Attic Fan
Kitchen
- Breakfast Bar
- Built-In Double Oven
- Electric Oven
- Electric Cooktop
- Microwave
- Ice Maker
- Dishwasher
- Kitchen Island
- Granite Countertops
- Disposal
Flooring
- Wood
- Carpet
- Ceramic Tile
Bedrooms and Bathrooms
- 4 Bedrooms
- Walk-In Closet
- Double Vanity
- Whirlpool Bathtub
- Shower Only
- Exhaust Fan In Bathroom
Laundry
- Laundry Room
- Laundry on main level
- Sink Near Laundry
- Washer and Electric Dryer Hookup
Partially Finished Basement
- Basement Fills Entire Space Under The House
- Interior Basement Entry
- Bedroom in Basement
- Basement Storage
Home Security
- Security System Owned
- Carbon Monoxide Detectors
- Fire and Smoke Detector
Outdoor Features
- Balcony
- Deck
- Patio
- Exterior Lighting
- Built-In Barbecue
- Front Porch
Location
- Suburban Location
Schools
- Kehrs Mill Elem. Elementary School
- Crestview Middle School
- Marquette Sr. High School
Utilities
- Dehumidifier
- Forced Air Heating and Cooling System
- Heating System Uses Natural Gas
- Underground Utilities
- 220 Volts
- Gas Water Heater
- Fiber Optics Available
- Phone Available
- Cable TV Available
Listing and Financial Details
- Assessor Parcel Number 20S-41-0670
Community Details
Overview
- Association fees include common area maintenance, management
- Clarkson Woods Subdivision Association
- Built by Miceli
Amenities
- Common Area
- Community Storage Space
Recreation
- Fishing
Map
Home Values in the Area
Average Home Value in this Area
Tax History
| Year | Tax Paid | Tax Assessment Tax Assessment Total Assessment is a certain percentage of the fair market value that is determined by local assessors to be the total taxable value of land and additions on the property. | Land | Improvement |
|---|---|---|---|---|
| 2025 | $5,961 | $91,810 | $30,420 | $61,390 |
| 2024 | $5,961 | $83,600 | $22,820 | $60,780 |
| 2023 | $5,806 | $83,600 | $22,820 | $60,780 |
| 2022 | $5,460 | $73,080 | $26,640 | $46,440 |
| 2021 | $5,429 | $73,080 | $26,640 | $46,440 |
| 2020 | $5,326 | $69,220 | $22,820 | $46,400 |
| 2019 | $5,296 | $69,220 | $22,820 | $46,400 |
| 2018 | $5,256 | $64,770 | $19,000 | $45,770 |
| 2017 | $5,138 | $64,770 | $19,000 | $45,770 |
| 2016 | $4,669 | $56,530 | $14,250 | $42,280 |
| 2015 | $4,572 | $56,530 | $14,250 | $42,280 |
| 2014 | $4,122 | $49,590 | $11,270 | $38,320 |
Property History
| Date | Event | Price | List to Sale | Price per Sq Ft |
|---|---|---|---|---|
| 11/08/2025 11/08/25 | Pending | -- | -- | -- |
| 11/05/2025 11/05/25 | For Sale | $550,000 | -- | $143 / Sq Ft |
Purchase History
| Date | Type | Sale Price | Title Company |
|---|---|---|---|
| Special Warranty Deed | -- | None Listed On Document |
Source: MARIS MLS
MLS Number: MIS25074127
APN: 20S-41-0670
- 2130 Willow Way Ct
- 2110 Woodlet Park Dr
- 1904 Dewitt Ridge Dr
- 1991 Chesterfield Ridge Cir
- 15966 Quiet Oak Rd
- 1910 Walden Pond Ct
- 16094 Meadow Oak Dr
- 2202 White Cedar Ct
- 295 Meadowbrook Country Club Estate
- 15648 Sugarridge Ct
- 15371 Timber Hill Ln
- 2259 Sycamore Dr
- 15734 Plymton Ln
- 15224 Golden Rain Dr
- 34 Picardy Hill Dr
- 15740 Tambour Ct
- 15921 Picardy Crest Ct
- 15113 Isleview Dr
- 2364 the Courts Dr
- The Pinehurst Plan at The Glen at Kehrs Mill
