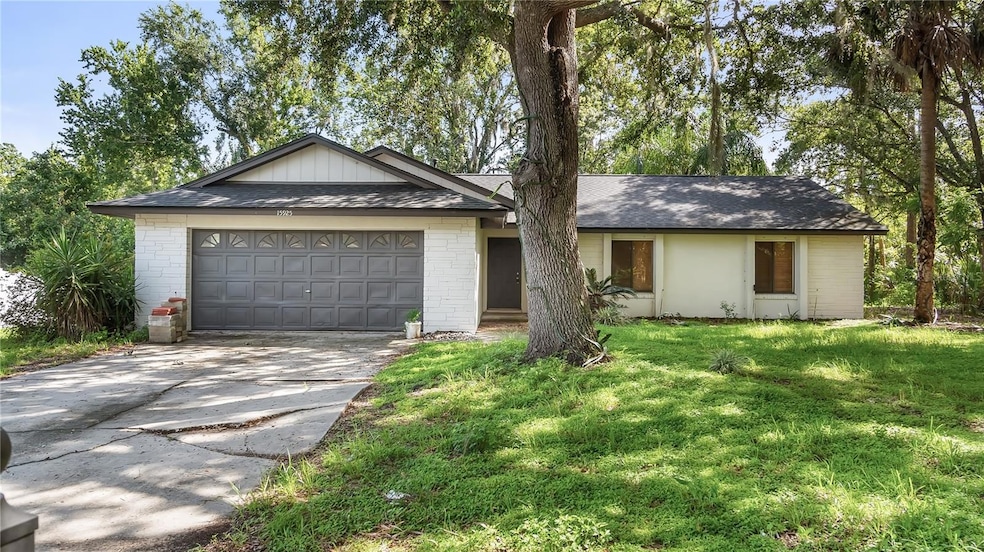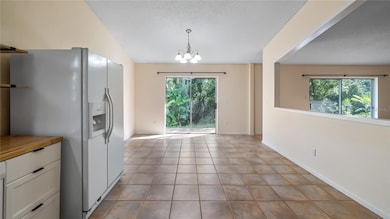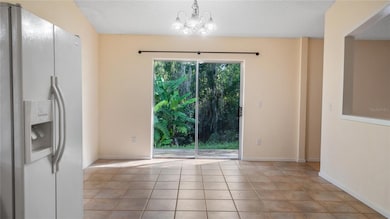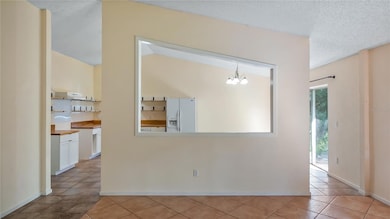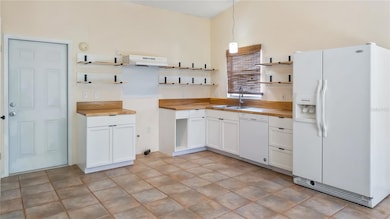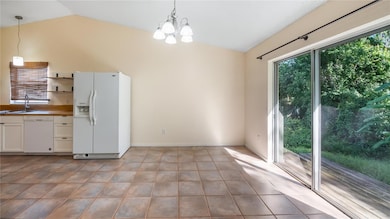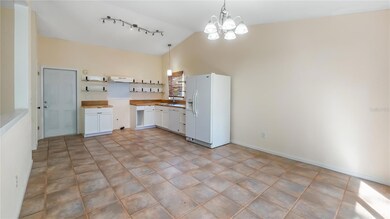15925 Summit Ct Clermont, FL 34711
Greater Hills NeighborhoodEstimated payment $2,115/month
Highlights
- View of Trees or Woods
- Ranch Style House
- Cul-De-Sac
- Lake Minneola High School Rated A-
- Great Room
- 2 Car Attached Garage
About This Home
Under contract-accepting backup offers. At the end of a cul-de-sac, this charming three-bedroom, two-bath home offers tranquility and convenience in one of the area's ideally located communities. From the moment you arrive, the peaceful setting sets the tone for what awaits inside. The home's open layout features a spacious great room, designed to accommodate living and dining areas with ease, allowing you to tailor the space to fit your lifestyle. The adjoining eat-in kitchen is ideal for casual meals and morning coffee, creating a warm and inviting atmosphere for daily living. Throughout the home, you'll appreciate the absence of carpet, stylish tile and laminate flooring run throughout, offering a clean, modern look that's easy to maintain. Each of the generous bedrooms provides ample room to unwind, with the primary suite boasting its private bath for added comfort and privacy. The two-car garage not only offers secure parking but also serves as a practical space for additional storage, tools or hobby gear. Go outside to discover the backyard, a blank canvas just waiting for your personal touch. Whether you envision lush landscaping, a garden retreat, or a play space for pets and little ones, there's room to bring your outdoor vision to life. The cul-de-sac location enhances the sense of privacy and safety, offering a low-traffic environment ideal for evening enjoyment or play. This community caters to a vibrant lifestyle, offering a host of amenities near your door. Enjoy weekends at the sparkling pool, challenge friends to a match on the tennis courts or let the little ones burn off energy at the playground. Wide sidewalks weave through the neighborhood, encouraging recreation, jogging, and neighborly interaction. Conveniently just off Highway 50, you're minutes from major routes including U.S. 27, Florida Turnpike and Hancock Road, putting the best of Central Florida within easy reach. Whether you're commuting to downtown Orlando, catching a flight at Orlando International Airport, or planning a day at Walt Disney World or Universal Studios, everything is less than 45 minutes away. Everyday essentials are also close at hand, with a variety of shops, restaurants and services just minutes from your doorstep. This home presents a rare opportunity to enjoy comfort, community and convenience all in one place. Experience it for yourself and schedule your private showing today, your next chapter starts here. Please see the interior/drone video then make your appointment to see this home!
Listing Agent
PREMIER SOTHEBYS INT'L REALTY Brokerage Phone: 407-581-7888 License #669418 Listed on: 06/19/2025

Home Details
Home Type
- Single Family
Est. Annual Taxes
- $3,000
Year Built
- Built in 1992
Lot Details
- 0.3 Acre Lot
- Cul-De-Sac
- Southwest Facing Home
- Level Lot
- Property is zoned PUD
HOA Fees
- $49 Monthly HOA Fees
Parking
- 2 Car Attached Garage
- Garage Door Opener
Home Design
- Ranch Style House
- Slab Foundation
- Shingle Roof
- Block Exterior
- Stucco
Interior Spaces
- 1,569 Sq Ft Home
- Ceiling Fan
- Sliding Doors
- Great Room
- Family Room Off Kitchen
- Views of Woods
- Laundry in Garage
Kitchen
- Eat-In Kitchen
- Dishwasher
Flooring
- Laminate
- Ceramic Tile
Bedrooms and Bathrooms
- 3 Bedrooms
- 2 Full Bathrooms
Outdoor Features
- Patio
Utilities
- Central Heating and Cooling System
- Heat Pump System
- Electric Water Heater
- Septic Tank
- High Speed Internet
- Cable TV Available
Community Details
- Sentry Management Association, Phone Number (352) 243-4595
- Greater Hills Subdivision
Listing and Financial Details
- Visit Down Payment Resource Website
- Tax Lot 247
- Assessor Parcel Number 22-22-26-0505-000-24700
Map
Home Values in the Area
Average Home Value in this Area
Tax History
| Year | Tax Paid | Tax Assessment Tax Assessment Total Assessment is a certain percentage of the fair market value that is determined by local assessors to be the total taxable value of land and additions on the property. | Land | Improvement |
|---|---|---|---|---|
| 2026 | $3,000 | $165,920 | -- | -- |
| 2025 | $2,713 | $161,410 | -- | -- |
| 2024 | $2,713 | $161,410 | -- | -- |
| 2023 | $2,713 | $152,150 | $0 | $0 |
| 2022 | $2,394 | $147,720 | $0 | $0 |
| 2021 | $2,376 | $143,425 | $0 | $0 |
| 2020 | $2,340 | $141,445 | $0 | $0 |
| 2019 | $2,368 | $138,265 | $0 | $0 |
| 2018 | $2,294 | $135,687 | $0 | $0 |
| 2017 | $2,228 | $132,897 | $0 | $0 |
| 2016 | $2,163 | $130,164 | $0 | $0 |
| 2015 | $2,200 | $129,260 | $0 | $0 |
| 2014 | $2,699 | $121,682 | $0 | $0 |
Property History
| Date | Event | Price | List to Sale | Price per Sq Ft | Prior Sale |
|---|---|---|---|---|---|
| 01/07/2026 01/07/26 | Pending | -- | -- | -- | |
| 11/14/2025 11/14/25 | Price Changed | $349,900 | -2.8% | $223 / Sq Ft | |
| 08/13/2025 08/13/25 | Price Changed | $360,000 | -4.0% | $229 / Sq Ft | |
| 06/19/2025 06/19/25 | For Sale | $375,000 | +250.5% | $239 / Sq Ft | |
| 05/26/2015 05/26/15 | Off Market | $107,000 | -- | -- | |
| 06/16/2014 06/16/14 | Off Market | $135,000 | -- | -- | |
| 08/10/2012 08/10/12 | Sold | $135,000 | 0.0% | $86 / Sq Ft | View Prior Sale |
| 07/02/2012 07/02/12 | Pending | -- | -- | -- | |
| 06/14/2012 06/14/12 | For Sale | $135,000 | +26.2% | $86 / Sq Ft | |
| 05/11/2012 05/11/12 | Sold | $107,000 | 0.0% | $68 / Sq Ft | View Prior Sale |
| 03/28/2012 03/28/12 | Pending | -- | -- | -- | |
| 02/02/2012 02/02/12 | For Sale | $107,000 | -- | $68 / Sq Ft |
Purchase History
| Date | Type | Sale Price | Title Company |
|---|---|---|---|
| Warranty Deed | $135,000 | Leading Edge Title Partners | |
| Special Warranty Deed | $107,000 | New House Title L L C | |
| Trustee Deed | $70,000 | Attorney | |
| Trustee Deed | $70,000 | Attorney | |
| Warranty Deed | $212,500 | Southern Stewart Title | |
| Warranty Deed | $87,000 | -- |
Mortgage History
| Date | Status | Loan Amount | Loan Type |
|---|---|---|---|
| Open | $108,000 | New Conventional | |
| Previous Owner | $170,000 | Purchase Money Mortgage | |
| Previous Owner | $89,600 | VA |
Source: Stellar MLS
MLS Number: G5098587
APN: 22-22-26-0505-000-24700
- 15924 Sausalito Cir
- 15908 Lake Orienta Ct
- 14406 N Greater Hills Blvd
- 14217 Goodings Ln
- 15905 Indian Wells Ct
- 1124 Hidden Bluff
- 15532 Kensington Trail
- 993 Everest St
- 1107 Everest St
- 16413 Arrowhead Trail
- 793 Hawks Bluff
- 2833 Falcon Ridge
- 2911 Aspen Peak Ct
- 14606 Dream Catcher Ct
- 235 Apache Cir
- 236 Apache Cir
- 15817 Old Highway 50
- 4 Apache Cir
- 3008 Pinnacle Ct
- 15747 Old Highway 50
