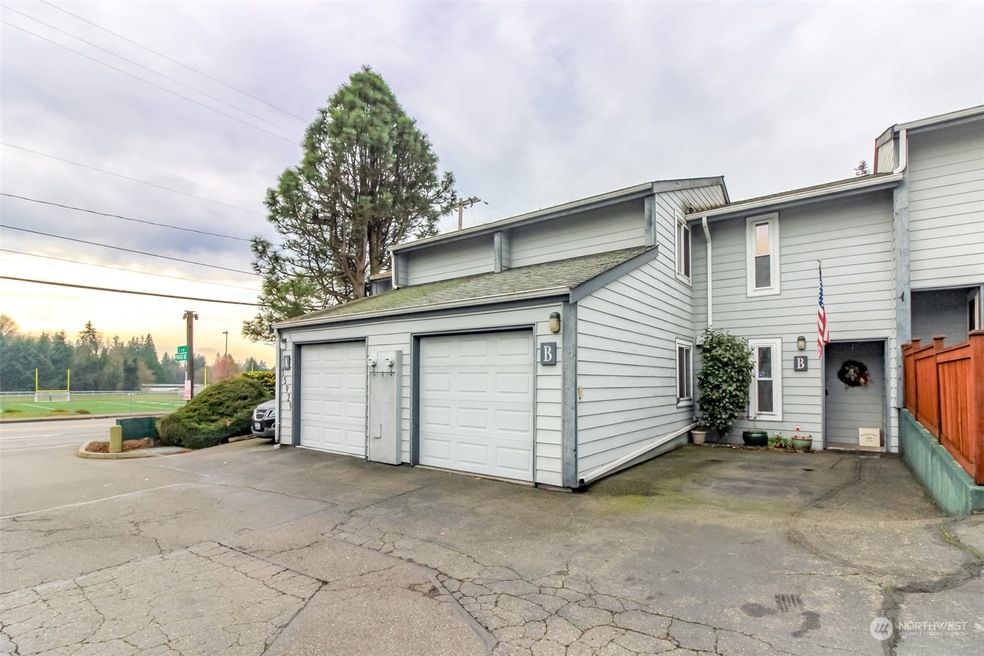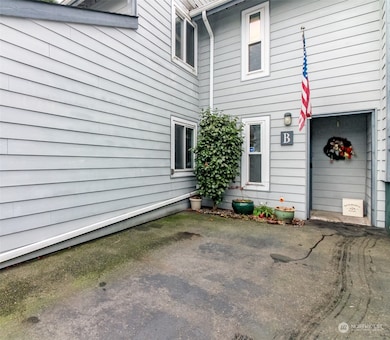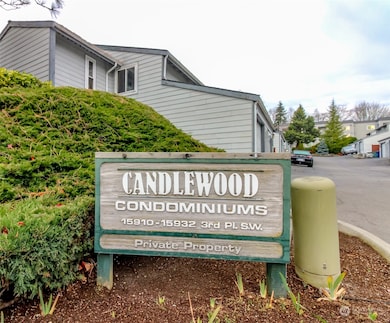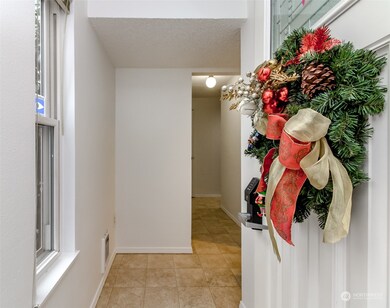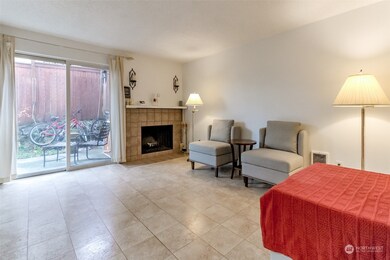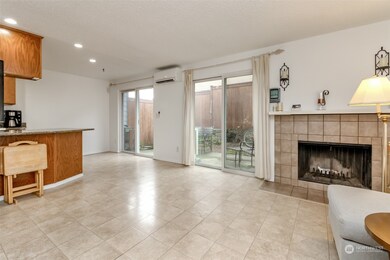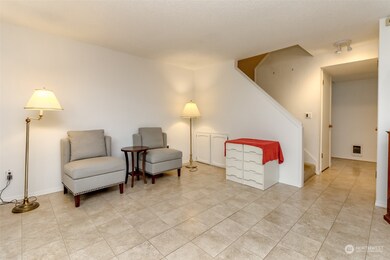
$495,000
- 2 Beds
- 2.5 Baths
- 900 Sq Ft
- 13055 2nd Ave S
- Unit B
- Burien, WA
New Community with Five Homes! Stunning new construction - modern home in Burien's sought-after Boulevard Park! This 2-bed, 2.5 bath stunner features sleek architecture with vaulted ceilings, large windows, and covered terraces that fill the home with natural light. Enjoy designer finishes including quartz countertops, white millwork, luxury vinyl plank flooring, upgraded fixtures, and mini-split
Javier Morales RSVP Brokers ERA
