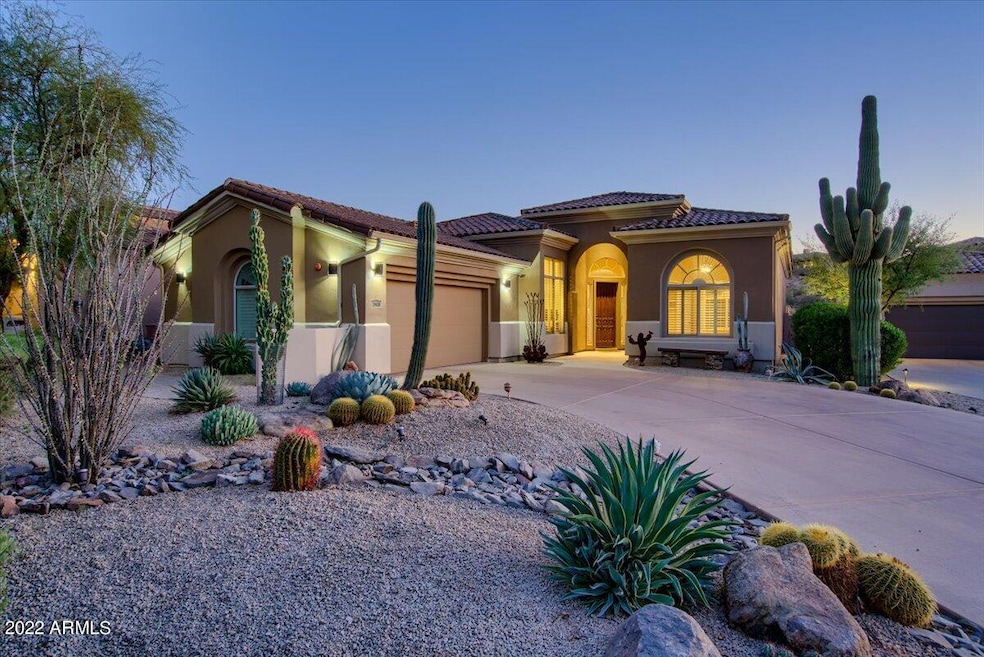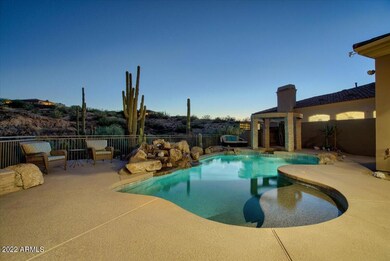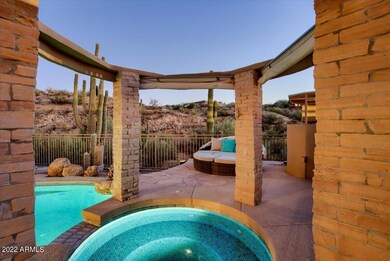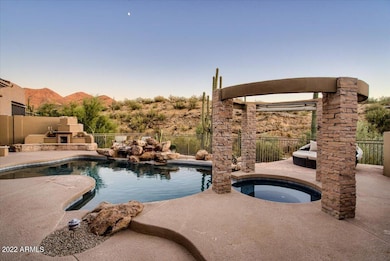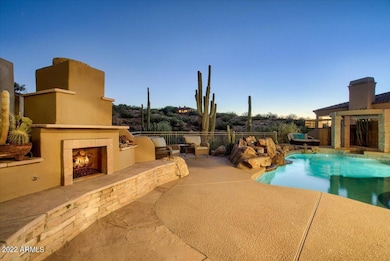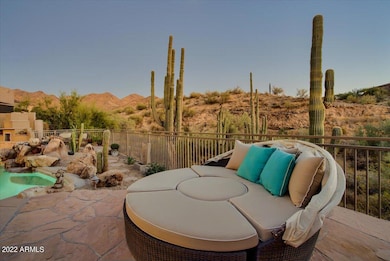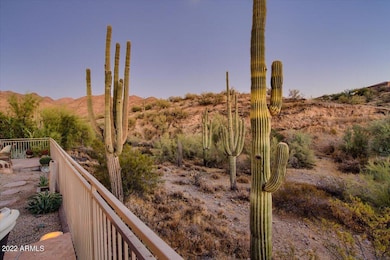
15929 N 111th Way Scottsdale, AZ 85255
McDowell Mountain Ranch NeighborhoodEstimated Value: $1,214,000 - $1,468,000
Highlights
- Golf Course Community
- Gated with Attendant
- Mountain View
- Desert Canyon Elementary School Rated A
- Heated Spa
- Clubhouse
About This Home
As of September 2022This gorgeous great room plan is located in the prestigious guard-gated community of 100 Hills! Amazing private lot backing to a wash, w/ spectacular Mountain Views! The resort-style backyard is a great place for entertaining and has everything your heart desires, a heated Pebble Tec pool & spa, rock waterfall, built-in BBQ, fireplace, and ramada! Soaring 10' ceilings welcome you upon entry, and the beautifully remodeled kitchen boasts antique white cabinets, a glass tile backsplash, granite counters, and stainless steel appliances, including a 5 burner gas cooktop, double door refrigerator/freezer, and double convection ovens. A spacious primary suite offers a spa-like bath, and includes a travertine shower, jetted tub & granite counters. 2 Lennox HVAC(2018), 1 Garage AC (2018). The current owners have spent over $100k on upgrades and improvements including a whole house AV & security camera system, landscaping w/new irrigation system & lighting, BBQ, water softener, awnings & more!
Oversized 2 car garage with its own A/C unit (2018). See the document section for a list of improvements.
100 Hills is a 24/hour gated community that includes a community pool, spa and tennis courts. Award winning McDowell Mountain Ranch has multiple rec centers with heated pools, spas, tennis, basketball & pickleball courts & children's playgrounds. Numerous trails, both paved & unpaved, meander throughout the community. And if that weren't enough, there are miles and miles of hiking, biking & equestrian trails at the landmark Gateway to the McDowell Sonoran Preserve trailhead which is just a couple of blocks away. This sanctuary encompasses about 30,000 acres of pristine desert. The McDowell Mountain Golf Club is owned by Phil Mickelson with the clubhouse & restaurant/grill remodeled. The City of Scottsdale Aquatic Center w/lazy river & Library is close by.
Home Details
Home Type
- Single Family
Est. Annual Taxes
- $4,059
Year Built
- Built in 1997
Lot Details
- 7,665 Sq Ft Lot
- Private Streets
- Desert faces the front and back of the property
- Wrought Iron Fence
- Corner Lot
- Front and Back Yard Sprinklers
- Sprinklers on Timer
HOA Fees
Parking
- 2 Car Direct Access Garage
- Garage Door Opener
Home Design
- Wood Frame Construction
- Tile Roof
- Stucco
Interior Spaces
- 2,285 Sq Ft Home
- 1-Story Property
- Ceiling height of 9 feet or more
- Ceiling Fan
- Gas Fireplace
- Double Pane Windows
- Family Room with Fireplace
- 2 Fireplaces
- Mountain Views
Kitchen
- Eat-In Kitchen
- Breakfast Bar
- Gas Cooktop
- Built-In Microwave
- Kitchen Island
- Granite Countertops
Flooring
- Carpet
- Stone
Bedrooms and Bathrooms
- 3 Bedrooms
- Primary Bathroom is a Full Bathroom
- 2.5 Bathrooms
- Dual Vanity Sinks in Primary Bathroom
- Hydromassage or Jetted Bathtub
- Bathtub With Separate Shower Stall
Home Security
- Security System Owned
- Fire Sprinkler System
Accessible Home Design
- No Interior Steps
Pool
- Pool Updated in 2022
- Heated Spa
- Play Pool
Outdoor Features
- Covered patio or porch
- Outdoor Fireplace
- Built-In Barbecue
Schools
- Desert Canyon Elementary School
- Desert Canyon Middle School
- Desert Mountain High School
Utilities
- Refrigerated Cooling System
- Heating System Uses Natural Gas
- Water Filtration System
- High Speed Internet
- Cable TV Available
Listing and Financial Details
- Tax Lot 61
- Assessor Parcel Number 217-17-937
Community Details
Overview
- Association fees include ground maintenance, street maintenance
- Aam Association, Phone Number (480) 422-0888
- Mcdowell Mtn Ranch Association, Phone Number (602) 957-9191
- Association Phone (480) 473-0877
- Built by Edmunds
- Mcdowell Mountain Ranch Subdivision, La Jolla Floorplan
Amenities
- Clubhouse
- Recreation Room
Recreation
- Golf Course Community
- Tennis Courts
- Community Playground
- Heated Community Pool
- Community Spa
- Bike Trail
Security
- Gated with Attendant
Ownership History
Purchase Details
Home Financials for this Owner
Home Financials are based on the most recent Mortgage that was taken out on this home.Purchase Details
Home Financials for this Owner
Home Financials are based on the most recent Mortgage that was taken out on this home.Purchase Details
Home Financials for this Owner
Home Financials are based on the most recent Mortgage that was taken out on this home.Purchase Details
Home Financials for this Owner
Home Financials are based on the most recent Mortgage that was taken out on this home.Purchase Details
Home Financials for this Owner
Home Financials are based on the most recent Mortgage that was taken out on this home.Purchase Details
Home Financials for this Owner
Home Financials are based on the most recent Mortgage that was taken out on this home.Purchase Details
Home Financials for this Owner
Home Financials are based on the most recent Mortgage that was taken out on this home.Similar Homes in Scottsdale, AZ
Home Values in the Area
Average Home Value in this Area
Purchase History
| Date | Buyer | Sale Price | Title Company |
|---|---|---|---|
| Elliott Family Trust | $1,300,000 | American Title Services | |
| Koziol Brian | -- | None Available | |
| Koziol Brian | -- | Security Title Agency Inc | |
| The Red Rock Revocable Trust | -- | Accommodation | |
| Koziol Brian L | $710,350 | Fidelity National Title Agen | |
| Properties Az Llc | $495,000 | Fidelity National Title Agen | |
| Stern Ralph A | $388,280 | Stewart Title & Trust |
Mortgage History
| Date | Status | Borrower | Loan Amount |
|---|---|---|---|
| Previous Owner | Koziol Brian | $200,000 | |
| Previous Owner | Koziol Brian | $510,400 | |
| Previous Owner | The Red Rock Revocable Trust | $589,000 | |
| Previous Owner | Koziol Brian L | $611,250 | |
| Previous Owner | Stern Ralph A | $69,300 | |
| Previous Owner | Stern Ralph A | $500,000 | |
| Previous Owner | Stern Ralph A | $540,000 | |
| Previous Owner | Stern Ralph A | $150,000 | |
| Previous Owner | Stern Ralph A | $359,650 | |
| Previous Owner | Stern Ralph A | $322,700 | |
| Previous Owner | Stern Ralph A | $100,000 | |
| Previous Owner | Stern Ralph A | $322,700 | |
| Previous Owner | Stern Ralph A | $68,750 | |
| Previous Owner | Stern Ralph A | $354,000 | |
| Previous Owner | Stern Ralph A | $310,600 | |
| Closed | Stern Ralph A | $38,800 |
Property History
| Date | Event | Price | Change | Sq Ft Price |
|---|---|---|---|---|
| 09/13/2022 09/13/22 | Sold | $1,300,000 | 0.0% | $569 / Sq Ft |
| 08/10/2022 08/10/22 | Pending | -- | -- | -- |
| 08/02/2022 08/02/22 | For Sale | $1,299,900 | +83.0% | $569 / Sq Ft |
| 07/24/2013 07/24/13 | Sold | $710,350 | +1.5% | $296 / Sq Ft |
| 06/10/2013 06/10/13 | Price Changed | $699,800 | 0.0% | $292 / Sq Ft |
| 06/04/2013 06/04/13 | For Sale | $699,900 | +41.4% | $292 / Sq Ft |
| 04/18/2013 04/18/13 | Sold | $495,000 | +1.2% | $206 / Sq Ft |
| 12/20/2012 12/20/12 | Pending | -- | -- | -- |
| 12/17/2012 12/17/12 | For Sale | $489,000 | -- | $204 / Sq Ft |
Tax History Compared to Growth
Tax History
| Year | Tax Paid | Tax Assessment Tax Assessment Total Assessment is a certain percentage of the fair market value that is determined by local assessors to be the total taxable value of land and additions on the property. | Land | Improvement |
|---|---|---|---|---|
| 2025 | $3,787 | $64,839 | -- | -- |
| 2024 | $3,736 | $61,752 | -- | -- |
| 2023 | $3,736 | $74,770 | $14,950 | $59,820 |
| 2022 | $3,514 | $59,610 | $11,920 | $47,690 |
| 2021 | $4,073 | $55,030 | $11,000 | $44,030 |
| 2020 | $4,059 | $52,330 | $10,460 | $41,870 |
| 2019 | $3,912 | $49,270 | $9,850 | $39,420 |
| 2018 | $3,830 | $47,820 | $9,560 | $38,260 |
| 2017 | $3,627 | $47,930 | $9,580 | $38,350 |
| 2016 | $3,566 | $47,980 | $9,590 | $38,390 |
| 2015 | $3,450 | $46,360 | $9,270 | $37,090 |
Agents Affiliated with this Home
-
Christine Espinoza

Seller's Agent in 2022
Christine Espinoza
RETSY
(602) 989-7492
95 in this area
160 Total Sales
-
Brent Hewett
B
Buyer's Agent in 2022
Brent Hewett
HomeSmart
(602) 791-7771
4 in this area
9 Total Sales
-
Joanne Zelko

Seller's Agent in 2013
Joanne Zelko
HomeSmart
(480) 403-2444
6 in this area
37 Total Sales
-

Seller's Agent in 2013
Larry Balboni
Russ Lyon Sotheby's International Realty
-

Seller Co-Listing Agent in 2013
Carolann Balboni
Russ Lyon Sotheby's International Realty
-
J
Buyer's Agent in 2013
Jane Grimm
DeLex Realty
(602) 549-7346
Map
Source: Arizona Regional Multiple Listing Service (ARMLS)
MLS Number: 6443554
APN: 217-17-937
- 15953 N 111th Way
- 11141 E Greenway Rd
- 11157 E Greenway Rd
- 16410 N 113th Way Unit 107
- 10975 E Greenway Rd
- 16562 N 109th Way
- 16427 N 109th St
- 10796 E Betony Dr
- 11267 E Beck Ln
- 11475 E Paradise Ln
- 16615 N 109th Place
- 16670 N 109th Way
- 15972 N 115th Way
- 16706 N 109th Way
- 11462 E Kora Way
- 10875 E Mirasol Cir
- 16389 N 108th Place
- 15806 N 107th Place
- 11550 E Paradise Ln
- 10843 E Acacia Dr
- 15929 N 111th Way
- 11177 E Betony Dr
- 15945 N 111th Way
- 11169 E Betony Dr
- 11161 E Betony Dr
- 11158 E Betony Dr
- 15973 N 111th Place
- 15961 N 111th Way
- 11153 E Betony Dr
- 15981 N 111th Place
- 16013 N 111th Place
- 15969 N 111th Way
- 11145 E Betony Dr
- 16021 N 111th Place
- 15977 N 111th Way
- 11137 E Betony Dr
- 15968 N 111th Place
- 16029 N 111th Place
- 15985 N 111th Way
- 15976 N 111th Place
