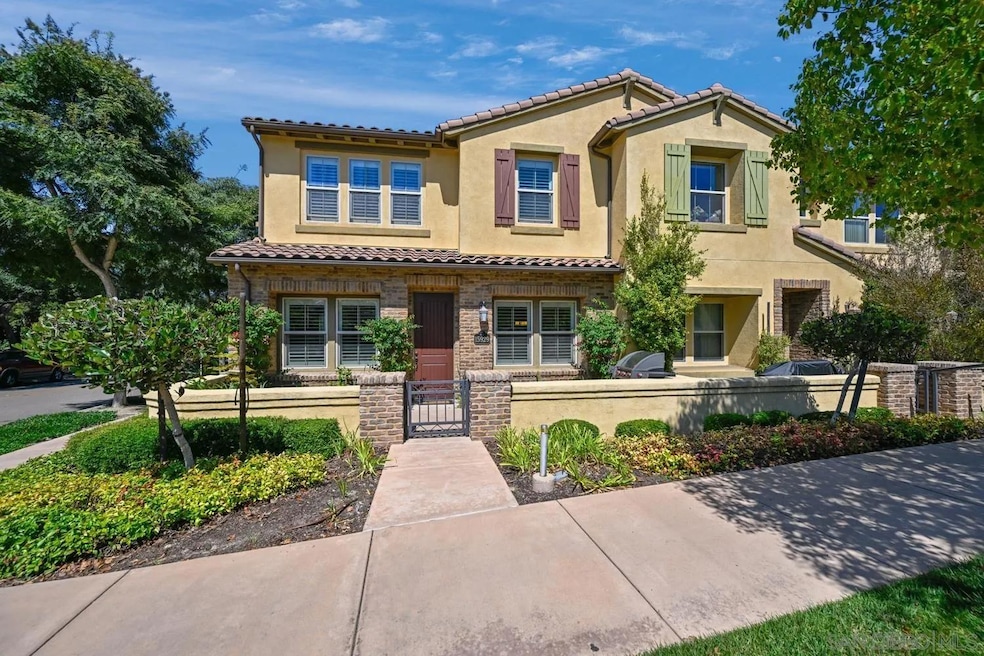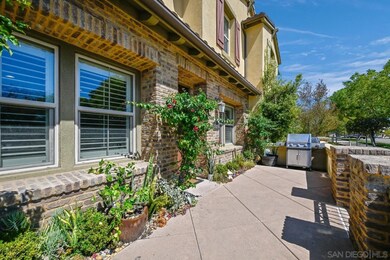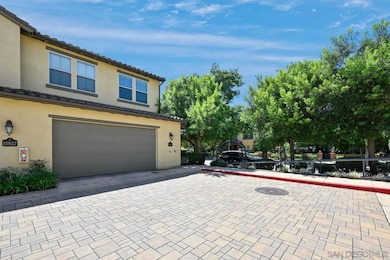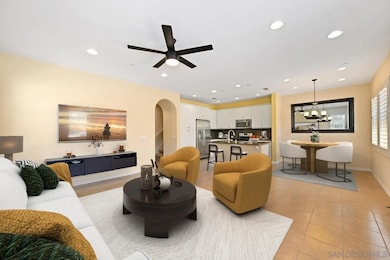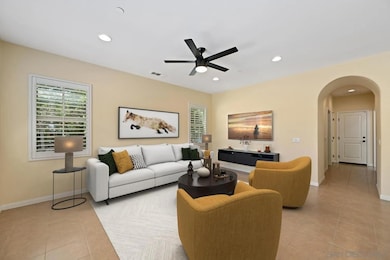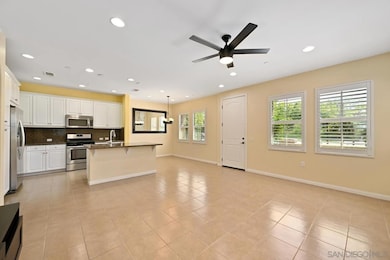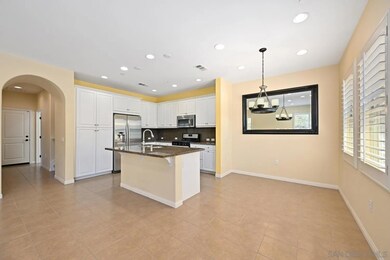15929 Parkview Loop San Diego, CA 92127
Del Sur NeighborhoodEstimated payment $7,177/month
Highlights
- Mountain View
- Multi-Level Bedroom
- Main Floor Bedroom
- Del Sur Elementary School Rated A+
- Clubhouse
- Granite Countertops
About This Home
Welcome to Garretson at Del Sur, where resort-style living meets modern comfort! This corner-unit home offers 4 bedrooms, 3 bathrooms, and an attached two-car garage. The thoughtfully designed ADA-certified floor plan includes a main-level bedroom and full bath, ideal for guests or multigenerational living. The open-concept living area is filled with natural light and features recessed lighting, durable flooring, and a beautifully appointed kitchen with crisp white cabinetry, stainless steel appliances, granite countertops, and an island with breakfast bar seating. Upstairs, you’ll find the remaining bedrooms, including a spacious primary suite with a walk-in closet and luxurious en-suite bath complete with a soaking tub and walk-in shower. Del Sur is a community like no other, surrounded by over 1,000 acres of preserved open space with 18+ miles of trails, 14 parks, 11 heated pools, year-round community events, and a vibrant Town Center with shopping, dining, and services—including Target and Sprouts. Located within the top-rated Poway Unified School District, this home offers the perfect blend of convenience, comfort, and lifestyle in one of San Diego’s most sought-after neighborhoods.
Listing Agent
Charlie Baker
Redfin Corporation License #01404492 Listed on: 09/25/2025

Property Details
Home Type
- Condominium
Est. Annual Taxes
- $12,647
Year Built
- Built in 2015
Lot Details
- Gated Home
- Property is Fully Fenced
- Fence is in excellent condition
- Sprinkler System
HOA Fees
- $193 Monthly HOA Fees
Parking
- 2 Car Attached Garage
- Rear-Facing Garage
- Single Garage Door
- Garage Door Opener
Property Views
- Mountain
- Park or Greenbelt
Home Design
- Entry on the 1st floor
- Common Roof
- Clay Roof
- Block Exterior
- Stucco
Interior Spaces
- 1,867 Sq Ft Home
- 2-Story Property
- Ceiling Fan
- Recessed Lighting
- Free Standing Fireplace
- Family Room Off Kitchen
- Living Room
- Dining Area
- Interior Storage Closet
Kitchen
- Gas Oven
- Self-Cleaning Oven
- Grill
- Gas Range
- Recirculated Exhaust Fan
- Microwave
- Ice Maker
- Dishwasher
- ENERGY STAR Qualified Appliances
- Kitchen Island
- Granite Countertops
- Disposal
Flooring
- Carpet
- Tile
Bedrooms and Bathrooms
- 4 Bedrooms
- Main Floor Bedroom
- Multi-Level Bedroom
- Walk-In Closet
- Bathtub with Shower
- Shower Only
Laundry
- Laundry Room
- Washer and Gas Dryer Hookup
Home Security
Utilities
- ENERGY STAR Qualified Air Conditioning
- Forced Air Heating and Cooling System
- Vented Exhaust Fan
Additional Features
- Disabled Access
- ENERGY STAR Qualified Equipment for Heating
- Patio
Community Details
Overview
- Association fees include common area maintenance, exterior (landscaping), exterior bldg maintenance, limited insurance, roof maintenance, other/remarks
- 5 Units
- Del Sur Master Comm. Asso Association
- Garretson Community
- San Diego Subdivision
- Property Manager
- The community has rules related to covenants, conditions, and restrictions
Amenities
- Outdoor Cooking Area
- Community Barbecue Grill
- Picnic Area
- Clubhouse
- Banquet Facilities
- Meeting Room
Recreation
- Community Playground
- Community Pool
- Community Spa
- Recreational Area
- Hiking Trails
- Trails
Pet Policy
- Call for details about the types of pets allowed
Security
- Security Service
- Fire Sprinkler System
Map
Home Values in the Area
Average Home Value in this Area
Tax History
| Year | Tax Paid | Tax Assessment Tax Assessment Total Assessment is a certain percentage of the fair market value that is determined by local assessors to be the total taxable value of land and additions on the property. | Land | Improvement |
|---|---|---|---|---|
| 2025 | $12,647 | $747,413 | $331,459 | $415,954 |
| 2024 | $12,647 | $732,759 | $324,960 | $407,799 |
| 2023 | $12,647 | $718,392 | $318,589 | $399,803 |
| 2022 | $12,428 | $704,307 | $312,343 | $391,964 |
| 2021 | $12,193 | $690,498 | $306,219 | $384,279 |
| 2020 | $12,015 | $683,419 | $303,080 | $380,339 |
| 2019 | $11,736 | $670,020 | $297,138 | $372,882 |
| 2018 | $11,447 | $656,883 | $291,312 | $365,571 |
| 2017 | $11,219 | $644,003 | $285,600 | $358,403 |
| 2016 | $10,994 | $631,376 | $280,000 | $351,376 |
Property History
| Date | Event | Price | List to Sale | Price per Sq Ft |
|---|---|---|---|---|
| 11/04/2025 11/04/25 | Pending | -- | -- | -- |
| 10/16/2025 10/16/25 | Price Changed | $1,125,000 | -2.2% | $603 / Sq Ft |
| 09/25/2025 09/25/25 | For Sale | $1,150,000 | -- | $616 / Sq Ft |
Purchase History
| Date | Type | Sale Price | Title Company |
|---|---|---|---|
| Grant Deed | $631,500 | First American Title Hsd |
Mortgage History
| Date | Status | Loan Amount | Loan Type |
|---|---|---|---|
| Previous Owner | $505,100 | New Conventional |
Source: San Diego MLS
MLS Number: 250039892
APN: 678-690-35-05
- 15105 Lincoln Loop
- 16750 Coyote Bush Dr Unit 47
- 16750 Coyote Bush Dr Unit 31
- 16750 Coyote Bush Dr Unit 108
- 16750 Coyote Bush Dr Unit 19
- Artesian Rd & End of Camino Lima
- Artesian Rd Camino Lima Parcel 33
- Artesian Rd & Camino Lima Parcel -32
- Lot #1 Trailside Ln
- Artesian Rd & Camino Lima (Corner Lot 34)
- Lot #2 Trailside Ln
- 15653 Tanner Ridge Rd
- 9343 Bernardo Lakes Dr
- 16482 Edgehill Rd
- 8541 Old Stonefield Chase
- 16162 Veridian Cir
- 17117 Tallow Tree Ln
- 16222 Veridian Cir
- 16206 Veridian Cir
- 9815 Fox Valley Way
