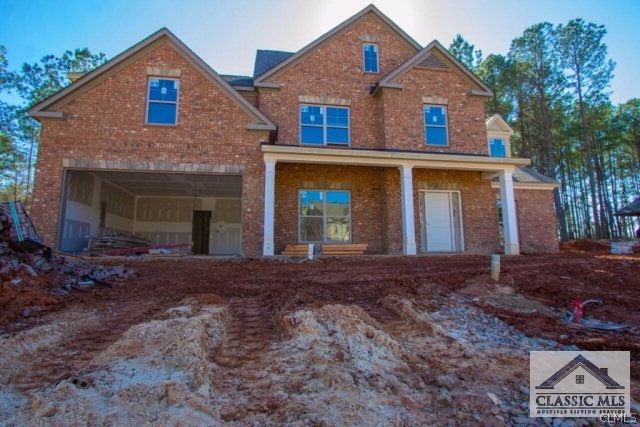New construction in Rowan Oak, a beautiful gated community in the award winning school district of Oconee County! No details were left behind in this beautiful Waverly plan. A 2-story foyer welcomes you in to this cozy home. The foyer is flanked by the Formal Dining Room. The 2-story Family Room features a beautiful fire place and is open to the kitchen. The chef inspired kitchen features a large island, custom cabinetry, plenty of countertop space, and a breakfast area. The Owner's Suite features plenty of natural light, trey ceiling, and a spa-inspired bathroom. The Owner's bathroom features dual vanities, a soaking tub, and a separate shower. The Owner's Suite is completed with a huge walk-in closet! Finishing off the main level of this home is a guest bedroom, full bathroom, and the laundry room. The second level features 3 secondary bedrooms and 2 secondary bathrooms. You will love coming home! All exterior lawn maintenance is included in the HOA dues at the Courtyard homes! Rowan Oak has full amenities including swim, tennis, play ground, clubhouse, walking trails, lakes... truly like Mayberry! The neighborhood is close to schools, restaurants, and grocery stores. Less than 2 miles to Highway 316 and 10 minutes to Athens! Local builder, luxury homes, established neighborhood, play outdoors and enjoy life... Rowan Oak is it!

