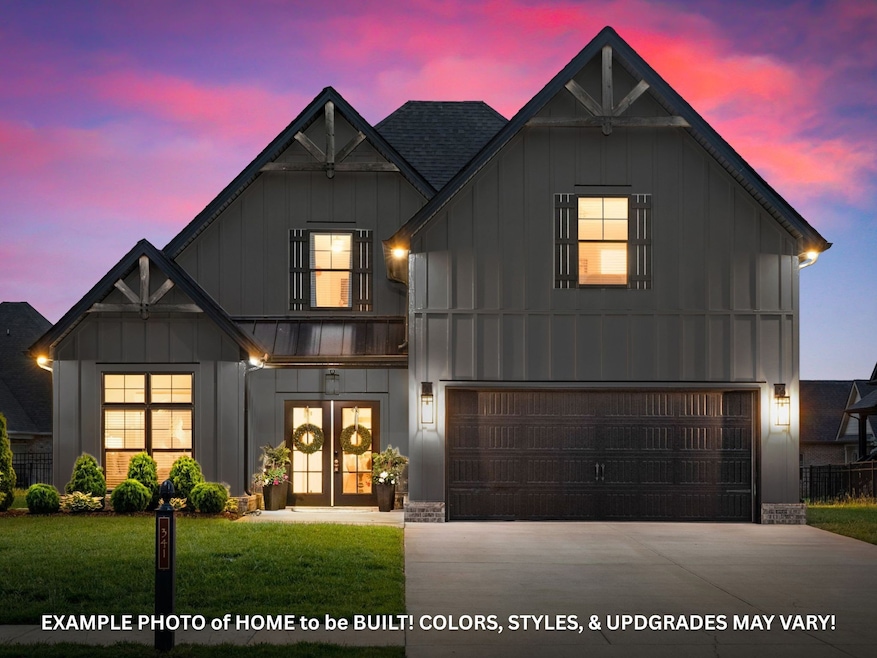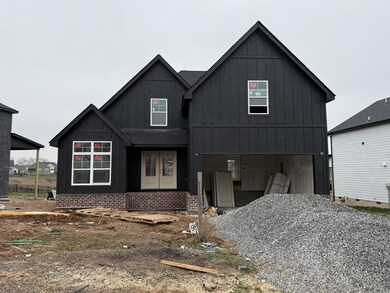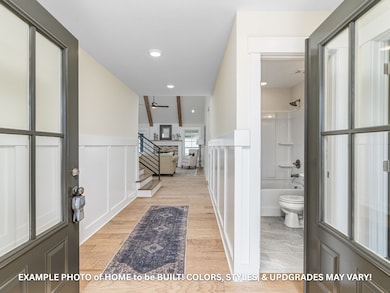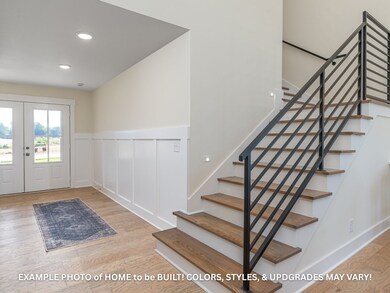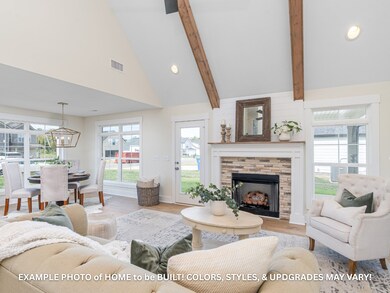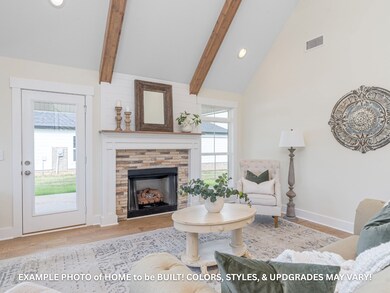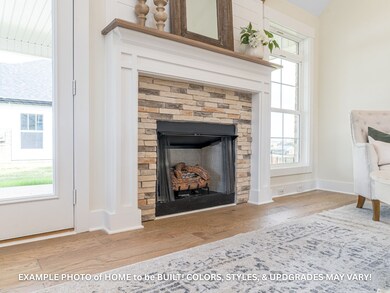1593 Collins View Way Clarksville, TN 37043
Estimated payment $2,792/month
Highlights
- Deck
- Vaulted Ceiling
- Wood Flooring
- Rossview Elementary School Rated A-
- Traditional Architecture
- Great Room
About This Home
Seller offering $25,000 in concessions!!!Our MOST COVETED floorplan~ Our Cherbourg is UNBEATABLE!!! Get ready for this all Iron Ore (almost BLACK) hardi board exterior w/ stained gable decorations, matching Rustic Board & Batten Z Shutters, and accents?! This Craftsman/Farmhouse Style home is the epitome of LUXURY inside & out! Stunning Open Concept on main level w/ vaulted ceilings with beautiful pine beams!! Upgraded Modern lighting throughout, & Farmhouse style shiplap fireplace! She boasts Engineered Hardwood in Main Living Areas & REAL HARDWOOD STEPS!!! Immaculate Chef's Kitchen w/Tons of Custom Cabinets w/ soft close doors & drawers, open shelving, QUARTZ Countertops, Tiled Backsplash & Stainless Appliances including a GAS STOVE! HUGE Owner Suite on Main*WIC*Dual Vanities w/ QUARTZ Counters*Separate Garden Tub & Tiled Shower! Another bedroom on main too! Spacious Secondary bedroom on main! Large BONUS ROOM on second level w/ 2 bedrooms & full bath! Zoned for HIGHLY COVETED Kirkwood Schools!
Listing Agent
Keller Williams Realty Clarksville Brokerage Phone: 9313201358 License #285781,322065 Listed on: 08/13/2025

Open House Schedule
-
Sunday, December 14, 20251:00 to 4:00 pm12/14/2025 1:00:00 PM +00:0012/14/2025 4:00:00 PM +00:00Add to Calendar
Home Details
Home Type
- Single Family
Est. Annual Taxes
- $999
Year Built
- Built in 2025
Lot Details
- 9,148 Sq Ft Lot
HOA Fees
- $34 Monthly HOA Fees
Parking
- 2 Car Attached Garage
- Front Facing Garage
- Garage Door Opener
Home Design
- Traditional Architecture
- Shingle Roof
- Hardboard
Interior Spaces
- 2,410 Sq Ft Home
- Property has 2 Levels
- Vaulted Ceiling
- Ceiling Fan
- Gas Fireplace
- Entrance Foyer
- Great Room
- Combination Dining and Living Room
- Crawl Space
- Washer and Electric Dryer Hookup
Kitchen
- Eat-In Kitchen
- Gas Oven
- Gas Range
- Microwave
- Dishwasher
- Stainless Steel Appliances
- Disposal
Flooring
- Wood
- Carpet
- Tile
Bedrooms and Bathrooms
- 4 Bedrooms | 2 Main Level Bedrooms
- Walk-In Closet
- 3 Full Bathrooms
- Double Vanity
Outdoor Features
- Deck
- Covered Patio or Porch
Schools
- Kirkwood Elementary School
- Kirkwood Middle School
- Kirkwood High School
Utilities
- Central Heating and Cooling System
- Underground Utilities
- High Speed Internet
Community Details
- $250 One-Time Secondary Association Fee
- Association fees include trash
- Sterlin Acre Farms Subdivision
Listing and Financial Details
- Property Available on 12/15/25
- Tax Lot 99
- Assessor Parcel Number 063058B E 03000 00001058B
Map
Home Values in the Area
Average Home Value in this Area
Tax History
| Year | Tax Paid | Tax Assessment Tax Assessment Total Assessment is a certain percentage of the fair market value that is determined by local assessors to be the total taxable value of land and additions on the property. | Land | Improvement |
|---|---|---|---|---|
| 2024 | $823 | $19,500 | $0 | $0 |
| 2023 | $0 | $0 | $0 | $0 |
| 2022 | $549 | $13,000 | $0 | $0 |
Property History
| Date | Event | Price | List to Sale | Price per Sq Ft |
|---|---|---|---|---|
| 08/13/2025 08/13/25 | For Sale | $510,000 | -- | $212 / Sq Ft |
Source: Realtracs
MLS Number: 2973827
APN: 058B-E-030.00-00001058B
- 1592 Collins View Way
- 1588 Collins View Way
- 1616 Collins View Way
- 1620 Collins View Way
- 919 Bankside Dr
- 365 Frontier Dr
- 369 Frontier Dr
- 261 Fantasia Way
- 312 Retriever Ct
- 2477 Settlers Trace
- 204 Fantasia Way
- 1541 Edgewater Ln
- 389 Waylon Ct
- 207 Manscoe Place
- 1501 Windsong Ct
- 1505 Windsong Ct
- 1533 Green Grove Way
- 1190 Gardenia Ln
- 113 Merle Ct
- 1509 Green Grove Way
- 1541 Edgewater Ln
- 437 Carson Bailey Ct
- 109 Bainbridge Dr
- 360 Piedmont Ct
- 200 Holland Dr
- 172 Bainbridge Dr Unit B
- 174 Bainbridge Dr Unit A
- 176 Bainbridge Dr Unit B
- 200 Bainbridge Dr Unit A
- 179 Bainbridge Dr Unit A
- 190 Bainbridge Dr Unit B
- 176 Bainbridge Dr Unit A
- 177 Bainbridge Dr Unit A
- 188 Bainbridge Dr Unit A
- 196 Bainbridge Dr Unit B
- 162 Bainbridge Dr Unit A
- 2507 Rollow Ln
- 1331 Juniper Pass
- 133 Melbourne Dr Unit A
- 133 Melbourne Dr
