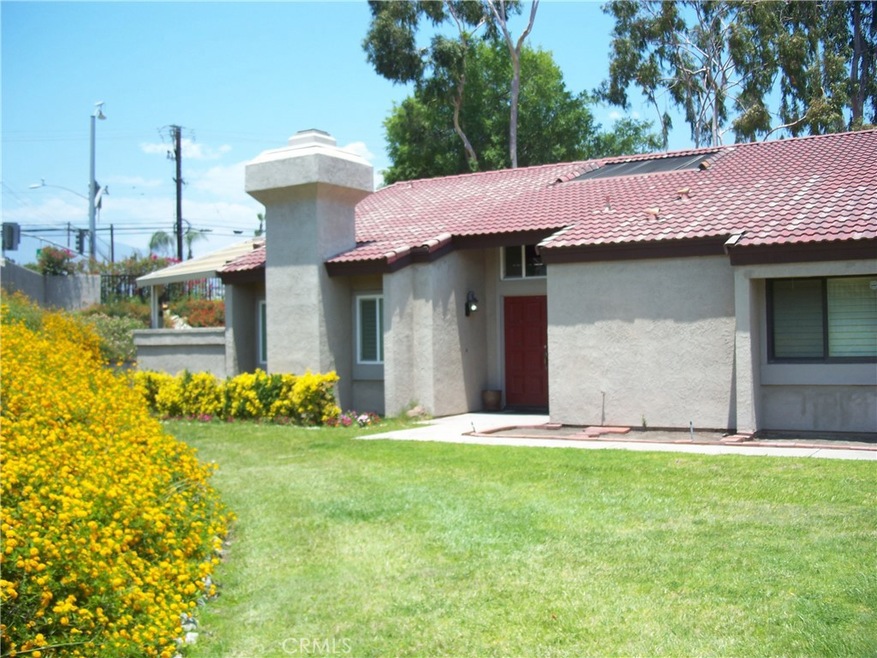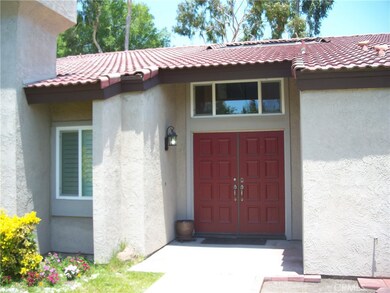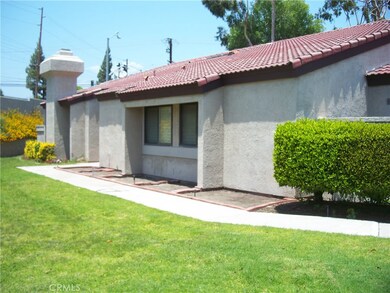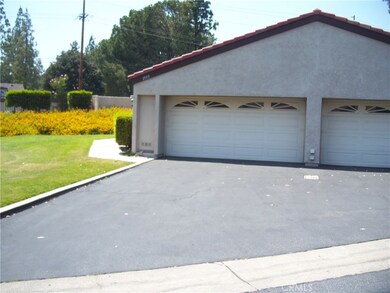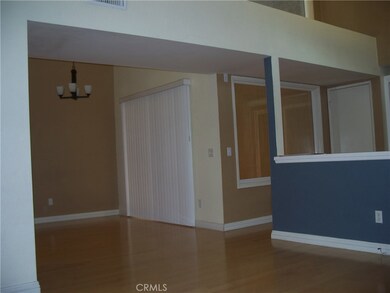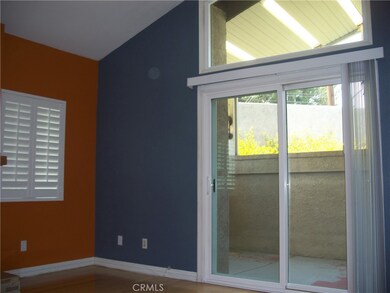
1593 Corte Hacienda Unit 6 Upland, CA 91786
Highlights
- No Units Above
- Primary Bedroom Suite
- High Ceiling
- Upland High School Rated A-
- Main Floor Bedroom
- Community Pool
About This Home
As of July 2021Wow! Come check out this wonderful townhouse-style condo in lovely Upland! The first thing you'll notice as you arrive is the beautiful, security-enclosed complex it is situated in, complete with tennis courts, a sparkling pool and a banquet room. As you arrive at the condo, the second thing you'll notice is how beautiful it is! It doesn't look like the typical condo at all and all on one level! There is a large 2-car attached garage, AND space for 4-more cars in the over-sized driveway! Coming into the property, you will appreciate the grassy area out front that appears to be the front yard! There are stately double-doors that lead to a lovely formal entry to welcome your guests. First thing you'll notice upon entering will undoubtedly be the bright, cheerful atrium in the middle of the house! There is also a formal dining room with a vaulted ceiling and a slider that leads out to the atrium. There is also a spacious living room, complete with a fireplace and plantation shutters over the windows and a vaulted ceiling. Off of the living room is an open-air patio that leads out to a large grassy area. There is a well-appointed kitchen with a gas oven and burners, a built-in microwave, a dishwasher and a garbage disposal. The master bedroom is large, with a vaulted ceiling, a slider that leads into the atrium and a ceiling fan. The master bathroom has been totally renovated with dual sinks, dramatic faucets and a walk-in closet. The oversized shower has dual-rain heads on opposite sides and also dual-handheld shower heads. The other two bedrooms are nice-sized with ceiling fans and plantation shutters. The large 2-car garage has washer/dryer hookups and ample storage. Hurry!
Last Agent to Sell the Property
Al Collins
Al Collins Realty License #01029167 Listed on: 06/21/2021
Property Details
Home Type
- Condominium
Est. Annual Taxes
- $5,707
Year Built
- Built in 1982
Lot Details
- No Units Above
- No Units Located Below
- 1 Common Wall
HOA Fees
- $275 Monthly HOA Fees
Parking
- 2 Car Direct Access Garage
- 4 Open Parking Spaces
- Parking Available
- Garage Door Opener
- Driveway
Interior Spaces
- 1,386 Sq Ft Home
- 1-Story Property
- High Ceiling
- Ceiling Fan
- Atrium Windows
- Double Door Entry
- Living Room with Fireplace
- Laminate Flooring
- Pest Guard System
Kitchen
- Gas Oven
- Gas Cooktop
- Tile Countertops
Bedrooms and Bathrooms
- 3 Main Level Bedrooms
- Primary Bedroom Suite
- Remodeled Bathroom
- 2 Full Bathrooms
- Dual Vanity Sinks in Primary Bathroom
- Multiple Shower Heads
- Walk-in Shower
Laundry
- Laundry Room
- Laundry in Garage
Outdoor Features
- Covered patio or porch
- Exterior Lighting
Utilities
- Forced Air Heating and Cooling System
- Gas Water Heater
- Septic Type Unknown
Listing and Financial Details
- Tax Lot 1
- Tax Tract Number 10981
- Assessor Parcel Number 1007481320000
Community Details
Overview
- 40 Units
- Upland Vistas Association, Phone Number (909) 621-5941
- Wheeler Steffan HOA
Amenities
- Banquet Facilities
Recreation
- Tennis Courts
- Community Pool
Ownership History
Purchase Details
Home Financials for this Owner
Home Financials are based on the most recent Mortgage that was taken out on this home.Purchase Details
Home Financials for this Owner
Home Financials are based on the most recent Mortgage that was taken out on this home.Purchase Details
Home Financials for this Owner
Home Financials are based on the most recent Mortgage that was taken out on this home.Purchase Details
Home Financials for this Owner
Home Financials are based on the most recent Mortgage that was taken out on this home.Purchase Details
Home Financials for this Owner
Home Financials are based on the most recent Mortgage that was taken out on this home.Purchase Details
Home Financials for this Owner
Home Financials are based on the most recent Mortgage that was taken out on this home.Purchase Details
Home Financials for this Owner
Home Financials are based on the most recent Mortgage that was taken out on this home.Similar Homes in Upland, CA
Home Values in the Area
Average Home Value in this Area
Purchase History
| Date | Type | Sale Price | Title Company |
|---|---|---|---|
| Grant Deed | $500,000 | Chicago Title Company | |
| Interfamily Deed Transfer | -- | Lawyers Title Company | |
| Grant Deed | $300,000 | Chicago Title Company | |
| Grant Deed | $207,500 | Orange Coast Title | |
| Grant Deed | $215,000 | Fidelity National Title | |
| Interfamily Deed Transfer | -- | First American Title Ins Co | |
| Grant Deed | $126,000 | First American Title Ins Co |
Mortgage History
| Date | Status | Loan Amount | Loan Type |
|---|---|---|---|
| Open | $100,000 | New Conventional | |
| Previous Owner | $230,000 | New Conventional | |
| Previous Owner | $260,000 | New Conventional | |
| Previous Owner | $285,000 | New Conventional | |
| Previous Owner | $162,000 | New Conventional | |
| Previous Owner | $229,763 | Unknown | |
| Previous Owner | $214,900 | Purchase Money Mortgage | |
| Previous Owner | $50,000 | Credit Line Revolving | |
| Previous Owner | $113,400 | No Value Available |
Property History
| Date | Event | Price | Change | Sq Ft Price |
|---|---|---|---|---|
| 07/19/2021 07/19/21 | Sold | $500,000 | +9.9% | $361 / Sq Ft |
| 06/21/2021 06/21/21 | For Sale | $455,000 | +119.3% | $328 / Sq Ft |
| 08/30/2012 08/30/12 | Sold | $207,500 | -13.5% | $150 / Sq Ft |
| 07/09/2012 07/09/12 | Pending | -- | -- | -- |
| 05/17/2012 05/17/12 | For Sale | $240,000 | -- | $173 / Sq Ft |
Tax History Compared to Growth
Tax History
| Year | Tax Paid | Tax Assessment Tax Assessment Total Assessment is a certain percentage of the fair market value that is determined by local assessors to be the total taxable value of land and additions on the property. | Land | Improvement |
|---|---|---|---|---|
| 2025 | $5,707 | $530,604 | $185,711 | $344,893 |
| 2024 | $5,707 | $520,200 | $182,070 | $338,130 |
| 2023 | $5,622 | $510,000 | $178,500 | $331,500 |
| 2022 | $5,501 | $500,000 | $175,000 | $325,000 |
| 2021 | $3,715 | $333,097 | $116,584 | $216,513 |
| 2020 | $3,614 | $329,682 | $115,389 | $214,293 |
| 2019 | $3,600 | $323,217 | $113,126 | $210,091 |
| 2018 | $3,512 | $316,880 | $110,908 | $205,972 |
| 2017 | $3,410 | $310,666 | $108,733 | $201,933 |
| 2016 | $3,215 | $304,575 | $106,601 | $197,974 |
| 2015 | $3,140 | $300,000 | $105,000 | $195,000 |
| 2014 | $2,224 | $208,442 | $72,955 | $135,487 |
Agents Affiliated with this Home
-
A
Seller's Agent in 2021
Al Collins
Al Collins Realty
-

Buyer's Agent in 2021
Dave Celi
COMPASS
(626) 524-5623
1 in this area
17 Total Sales
-
I
Seller's Agent in 2012
Irene Escalante
Realty Masters & Associates
-

Buyer's Agent in 2012
Yolie Andrade
RE/MAX
(909) 841-6737
23 in this area
139 Total Sales
Map
Source: California Regional Multiple Listing Service (CRMLS)
MLS Number: AR21134374
APN: 1007-481-32
- 1531 Corte Caballo Unit 33
- 1565 W Arrow Hwy
- 663 Redwood Ave
- 1396 Randy St
- 1870 W 9th St
- 2015 Dewdrop
- 1241 Woodbury Ct
- 1233 Woodbury Ct
- 1393 Maxwell Ln
- 1307 W 8th St
- 1342 W 8th St Unit 5
- 1459 Fredericks Ln
- 315 Spencer Ave
- 1400 W 13th St Unit 181
- 1400 W 13th St Unit 206
- 1400 W 13th St Unit 148
- 1400 W 13th St Unit 66
- 1400 W 13th St Unit 1
- 1453 W 7th St Unit 24
- 681 Birch Ave
