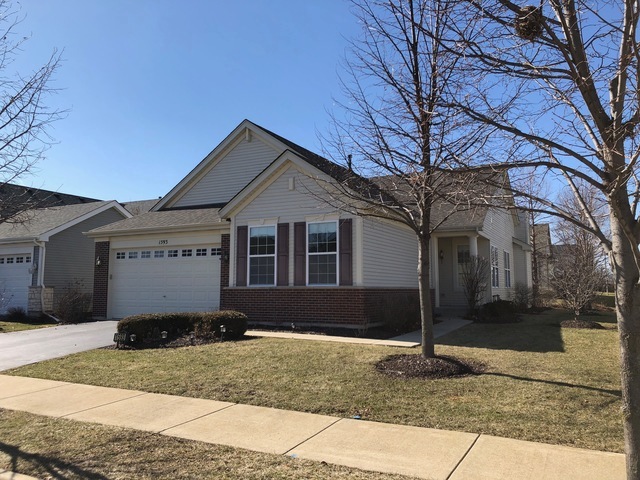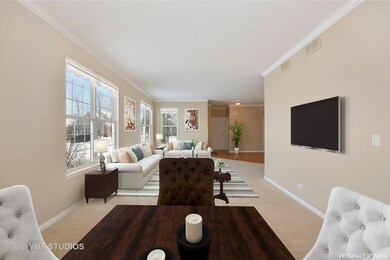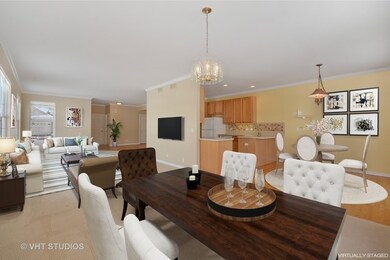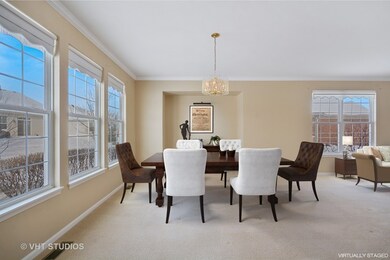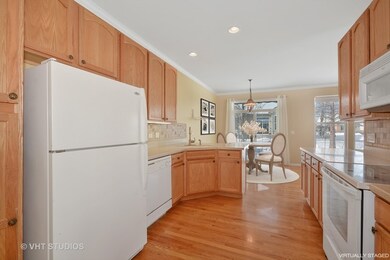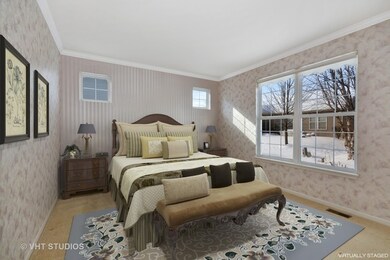
1593 Mansfield Dr Aurora, IL 60502
Indian Creek NeighborhoodHighlights
- Senior Community
- Wood Flooring
- Breakfast Room
- Landscaped Professionally
- Main Floor Bedroom
- Attached Garage
About This Home
As of December 2022Great home in 55 and older community. Come & enjoy this beautiful clubhouse community. It offers a heated pool, tennis courts, bocce ball court exercise room large gathering area in the clubhouse. Worry free living with landscape and snow removal included Sunlight filled 3 Bedroom ranch home Open floor plan hardwood floors central vac system Beautiful paver brick patio with a retractable awning so you can enjoy the spectacular landscaping. New roof. Come make this your home today.
Last Agent to Sell the Property
@properties Christie's International Real Estate License #475133016 Listed on: 02/27/2018

Home Details
Home Type
- Single Family
Est. Annual Taxes
- $8,874
Year Built
- 2005
Lot Details
- East or West Exposure
- Landscaped Professionally
HOA Fees
- $185 per month
Parking
- Attached Garage
- Garage Transmitter
- Garage Door Opener
- Driveway
- Parking Included in Price
- Garage Is Owned
Home Design
- Brick Exterior Construction
- Slab Foundation
- Asphalt Shingled Roof
- Vinyl Siding
Interior Spaces
- Breakfast Room
- Wood Flooring
- Crawl Space
- Storm Screens
- Laundry on main level
Kitchen
- Breakfast Bar
- Oven or Range
- Microwave
- Dishwasher
Bedrooms and Bathrooms
- Main Floor Bedroom
- Primary Bathroom is a Full Bathroom
- Bathroom on Main Level
Outdoor Features
- Brick Porch or Patio
Utilities
- Forced Air Heating and Cooling System
- Heating System Uses Gas
Community Details
- Senior Community
Listing and Financial Details
- Senior Tax Exemptions
- Homeowner Tax Exemptions
- $3,000 Seller Concession
Ownership History
Purchase Details
Home Financials for this Owner
Home Financials are based on the most recent Mortgage that was taken out on this home.Purchase Details
Home Financials for this Owner
Home Financials are based on the most recent Mortgage that was taken out on this home.Purchase Details
Purchase Details
Similar Homes in Aurora, IL
Home Values in the Area
Average Home Value in this Area
Purchase History
| Date | Type | Sale Price | Title Company |
|---|---|---|---|
| Warranty Deed | $340,000 | -- | |
| Warranty Deed | $318,000 | Burnet Title | |
| Interfamily Deed Transfer | -- | None Available | |
| Warranty Deed | $287,500 | Chicago Title Insurance Comp |
Mortgage History
| Date | Status | Loan Amount | Loan Type |
|---|---|---|---|
| Open | $306,000 | No Value Available | |
| Previous Owner | $139,192 | VA | |
| Previous Owner | $133,413 | VA | |
| Previous Owner | $324,837 | VA |
Property History
| Date | Event | Price | Change | Sq Ft Price |
|---|---|---|---|---|
| 12/22/2022 12/22/22 | Sold | $340,000 | -2.9% | $173 / Sq Ft |
| 11/11/2022 11/11/22 | Pending | -- | -- | -- |
| 11/03/2022 11/03/22 | Price Changed | $350,000 | -4.1% | $178 / Sq Ft |
| 10/16/2022 10/16/22 | Price Changed | $365,000 | -3.9% | $185 / Sq Ft |
| 09/29/2022 09/29/22 | For Sale | $380,000 | +19.5% | $193 / Sq Ft |
| 04/30/2018 04/30/18 | Sold | $318,000 | -0.6% | -- |
| 03/31/2018 03/31/18 | Pending | -- | -- | -- |
| 03/12/2018 03/12/18 | Price Changed | $320,000 | -3.0% | -- |
| 02/27/2018 02/27/18 | For Sale | $330,000 | -- | -- |
Tax History Compared to Growth
Tax History
| Year | Tax Paid | Tax Assessment Tax Assessment Total Assessment is a certain percentage of the fair market value that is determined by local assessors to be the total taxable value of land and additions on the property. | Land | Improvement |
|---|---|---|---|---|
| 2024 | $8,874 | $145,452 | $30,536 | $114,916 |
| 2023 | $8,516 | $129,961 | $27,284 | $102,677 |
| 2022 | $8,553 | $118,577 | $24,894 | $93,683 |
| 2021 | $8,428 | $110,397 | $23,177 | $87,220 |
| 2020 | $8,818 | $112,036 | $21,528 | $90,508 |
| 2019 | $8,618 | $103,804 | $19,946 | $83,858 |
| 2018 | $8,344 | $102,633 | $18,450 | $84,183 |
| 2017 | $6,266 | $104,289 | $19,832 | $84,457 |
| 2016 | $6,724 | $95,152 | $18,981 | $76,171 |
| 2015 | -- | $85,718 | $16,322 | $69,396 |
| 2014 | -- | $78,543 | $13,605 | $64,938 |
| 2013 | -- | $74,900 | $14,442 | $60,458 |
Agents Affiliated with this Home
-

Seller's Agent in 2022
Gail Niermeyer
Coldwell Banker Realty
(630) 430-1835
2 in this area
99 Total Sales
-

Buyer's Agent in 2022
Armandina Goetz
RE/MAX
(630) 533-1880
1 in this area
35 Total Sales
-

Seller's Agent in 2018
Lynda Mottola
@ Properties
(630) 777-1255
2 in this area
62 Total Sales
Map
Source: Midwest Real Estate Data (MRED)
MLS Number: MRD09867225
APN: 15-12-431-009
- 1520 Mansfield Dr
- 2026 Highbury Ln
- 1962 Highbury Ln
- 2417 Wentworth Ln
- 1834 Highbury Ln
- 1187 Barkston Ct
- 2520 Hanford Ln
- 2249 Kenyon Ct Unit 45
- 1177 Heathrow Ln
- 1868 Chase Ln Unit 125
- 1728 Briarheath Dr Unit 7A20
- 1931 Chase Ln Unit 1931
- 1114 Barkston Ln
- 1683 Briarheath Dr Unit 7A51
- 1780 Briarheath Dr
- 910 Sarah Ln
- 1616 Colchester Ln
- 1384 Cranbrook Cir
- 1875 Tall Oaks Dr Unit 3406
- 1123 Chadwick Ct
