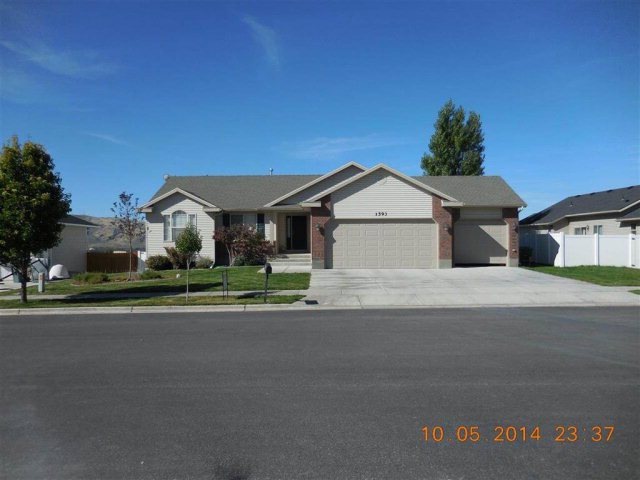
1593 Pointview Dr Pocatello, ID 83201
Northeast Pocatello NeighborhoodHighlights
- Deck
- Valley View
- No HOA
- Property is near a park
- Vaulted Ceiling
- Covered patio or porch
About This Home
As of April 2015Gorgeous newer home with open floor plan. Enjoy valley views from the deck or the privacy from a walk out basement to finished patio. Good size rooms and large family room in this finished basement. Fenced, sprinkler, landscaped and turn key property.
Last Agent to Sell the Property
Premier Properties Real Estate Co. Listed on: 10/01/2014
Home Details
Home Type
- Single Family
Est. Annual Taxes
- $1,625
Year Built
- Built in 2005
Lot Details
- 8,712 Sq Ft Lot
- Sprinkler System
Parking
- 3 Car Attached Garage
- Open Parking
Home Design
- Frame Construction
- Architectural Shingle Roof
- Metal Siding
- Concrete Perimeter Foundation
Interior Spaces
- 1-Story Property
- Vaulted Ceiling
- Dining Room
- Valley Views
- Laundry on main level
Kitchen
- Range Hood
- <<microwave>>
- Dishwasher
Bedrooms and Bathrooms
- 5 Bedrooms | 3 Main Level Bedrooms
- 3 Full Bathrooms
Finished Basement
- Walk-Out Basement
- Basement Fills Entire Space Under The House
Outdoor Features
- Deck
- Covered patio or porch
Location
- Property is near a park
- Property is near schools
Schools
- Syringa Elementary School
- Franklin Middle School
- Century 25HS High School
Utilities
- Forced Air Heating and Cooling System
- Heating System Uses Natural Gas
- Gas Water Heater
- Water Softener is Owned
Community Details
- No Home Owners Association
- Eastpointe Hills Ban Subdivision
Ownership History
Purchase Details
Home Financials for this Owner
Home Financials are based on the most recent Mortgage that was taken out on this home.Purchase Details
Purchase Details
Home Financials for this Owner
Home Financials are based on the most recent Mortgage that was taken out on this home.Purchase Details
Home Financials for this Owner
Home Financials are based on the most recent Mortgage that was taken out on this home.Purchase Details
Home Financials for this Owner
Home Financials are based on the most recent Mortgage that was taken out on this home.Similar Homes in Pocatello, ID
Home Values in the Area
Average Home Value in this Area
Purchase History
| Date | Type | Sale Price | Title Company |
|---|---|---|---|
| Warranty Deed | -- | None Available | |
| Quit Claim Deed | -- | None Available | |
| Interfamily Deed Transfer | -- | -- | |
| Corporate Deed | -- | -- | |
| Warranty Deed | -- | -- |
Mortgage History
| Date | Status | Loan Amount | Loan Type |
|---|---|---|---|
| Previous Owner | $47,600 | Stand Alone Second | |
| Previous Owner | $145,000 | Adjustable Rate Mortgage/ARM | |
| Previous Owner | $35,600 | Stand Alone Second | |
| Previous Owner | $175,000 | New Conventional | |
| Closed | $0 | Purchase Money Mortgage |
Property History
| Date | Event | Price | Change | Sq Ft Price |
|---|---|---|---|---|
| 06/12/2025 06/12/25 | For Sale | $499,900 | +117.4% | $192 / Sq Ft |
| 04/20/2015 04/20/15 | Sold | -- | -- | -- |
| 04/16/2015 04/16/15 | Pending | -- | -- | -- |
| 10/01/2014 10/01/14 | For Sale | $229,900 | -- | $88 / Sq Ft |
Tax History Compared to Growth
Tax History
| Year | Tax Paid | Tax Assessment Tax Assessment Total Assessment is a certain percentage of the fair market value that is determined by local assessors to be the total taxable value of land and additions on the property. | Land | Improvement |
|---|---|---|---|---|
| 2024 | $3,268 | $379,945 | $69,000 | $310,945 |
| 2023 | $3,704 | $409,497 | $69,000 | $340,497 |
| 2022 | $1,987 | $329,054 | $60,000 | $269,054 |
| 2021 | $3,435 | $329,054 | $60,000 | $269,054 |
| 2020 | $2,883 | $283,262 | $49,680 | $233,582 |
| 2019 | $3,293 | $270,297 | $49,680 | $220,617 |
| 2018 | $2,663 | $219,848 | $36,000 | $183,848 |
| 2017 | $2,643 | $219,848 | $36,000 | $183,848 |
| 2016 | $1,725 | $156,460 | $32,300 | $124,160 |
| 2015 | $1,742 | $0 | $0 | $0 |
| 2012 | -- | $156,460 | $32,300 | $124,160 |
Agents Affiliated with this Home
-
Zachary Davis
Z
Seller's Agent in 2025
Zachary Davis
Silvercreek Realty Group
(208) 377-1187
2 in this area
25 Total Sales
-
Michael Wheelock

Seller's Agent in 2015
Michael Wheelock
Premier Properties Real Estate Co.
(208) 220-1911
14 in this area
103 Total Sales
-
Gordon Wilks

Buyer's Agent in 2015
Gordon Wilks
Gate City Real Estate
(208) 233-6821
2 in this area
14 Total Sales
Map
Source: Snake River Regional MLS
MLS Number: 195408
APN: RPEP2001600
- 1589 Pointview Dr
- 787 Rustic Rd
- 825 Marinus Ln
- 775 Rustic Rd
- 871 Daybreak Dr
- 712 Rustic Rd
- 742 Rustic Rd
- 720 Rustic Rd
- 888 Hallmark Dr
- 654 Park Ln
- 0 Hiline Rd Unit 11 2051185
- 1550 Yellowstone Ave Unit 162
- 1550 Yellowstone Ave
- 635 El Rancho Blvd
- TBD (11) Hiline
- 1169 Dolostone Dr
- Lot 12 Blk 2 Dolostone Dr
- Lot 24 Blk 3 Dolostone Dr
- 415 Mccormack St
- 1000 Dolostone Dr
