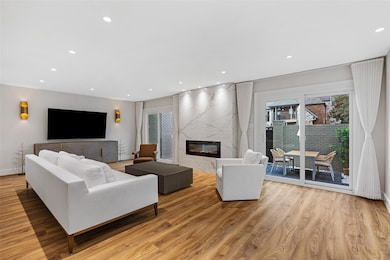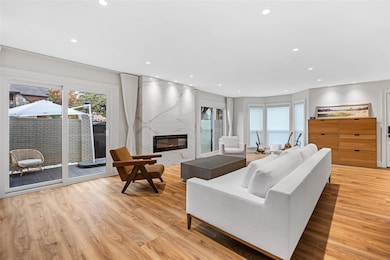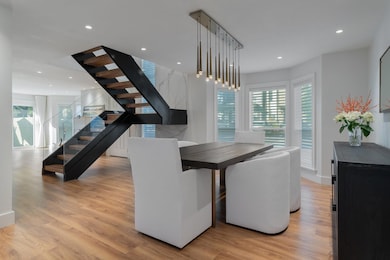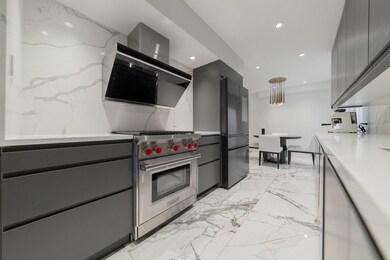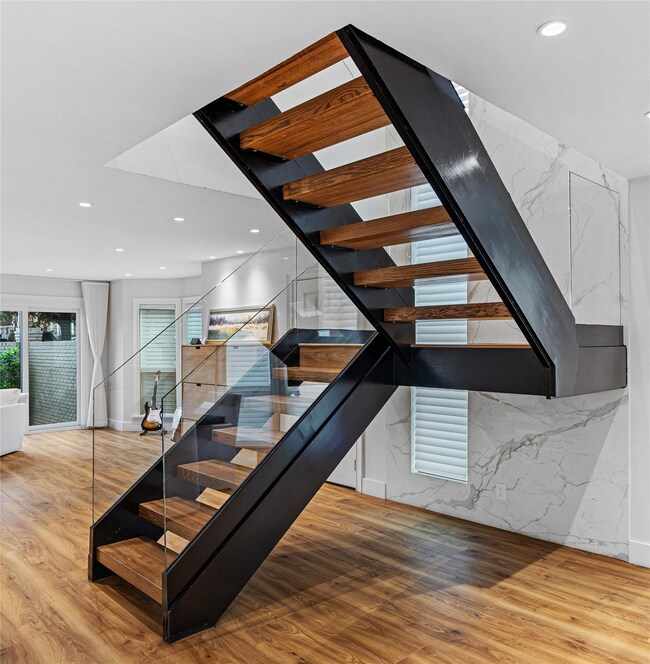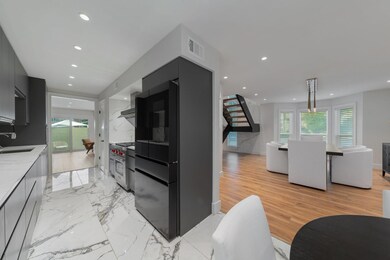
15930 Coolwood Dr Unit 1036 Dallas, TX 75248
Chalfont Place NeighborhoodEstimated payment $3,741/month
Highlights
- Golf Course Community
- 11.05 Acre Lot
- Clubhouse
- Built-In Refrigerator
- Open Floorplan
- Corner Lot
About This Home
Price Reduced! Fully renovated in 2024, this townhome is a true beauty. These photos are NOT virtual staging—come and see the stunning updates for yourself! One of the largest units in this Prestonwood Country Club community. this home embodies sophistication, modern functionality, and Minimalist design. 2 minutes Walk to the Prestonwood CC golf course, Club House, Tennis and Pickleball Court, You have the option to become RACQUET SPORTS member of Prestonwood Country Club for $280 per month, Gaining access to amenities such as clubhouse dining, a resort-style swimming pool, a fitness center, tennis courts, and pickleball. Membership is OPTIONAL and not required. HOA has it own community Pool which is included in HOA fee. Enter into a grand living space highlighted by a sleek wall-mounted fireplace and double patio doors leading to a private patio. The European-Inspired Kitchen, built-in Wolf convection microwave. Enjoy the convenience of Smart Home Features of keyless fingerprint entry, Frameless glass railing with hand-crafted wooden steps creates an artistic centerpiece. New windows with High-end, light-enhancing window shades throughout the home. Artisan light fixtures, and Modern bathrooms. The expansive primary suite features dual bay windows, sitting area, and a open concept home office area, Primary bedroom has two closets. Dual above-counter vessel sinks with Floating vanity, Enjoy the spa-like Walk-in showers with a High-pressure rain forest showers system. Three assigned parking spaces and additional visitor parking spots in front of the house. This is an FHA-approved community. The HOA provide Centralized AC, heating, and Hot Water. You will never need to replace or maintain an HVAC and water heater.
Townhouse Details
Home Type
- Townhome
Est. Annual Taxes
- $4,194
Year Built
- Built in 1968
Lot Details
- Private Entrance
- Private Yard
HOA Fees
- $1,185 Monthly HOA Fees
Home Design
- Brick Exterior Construction
- Slab Foundation
- Asphalt Roof
Interior Spaces
- 2,195 Sq Ft Home
- 2-Story Property
- Open Floorplan
- Electric Fireplace
- Window Treatments
- Bay Window
- Laminate Flooring
- Smart Home
- Stacked Washer and Dryer
Kitchen
- Eat-In Kitchen
- Convection Oven
- Built-In Gas Range
- Microwave
- Built-In Refrigerator
- Dishwasher
- Granite Countertops
- Disposal
Bedrooms and Bathrooms
- 3 Bedrooms
- Walk-In Closet
Parking
- Parking Lot
- Assigned Parking
Outdoor Features
- Courtyard
- Patio
Schools
- Bush Elementary School
- Walker Middle School
- White High School
Utilities
- Central Heating and Cooling System
Listing and Financial Details
- Assessor Parcel Number 00000799888470000
- Tax Block A/821
- $5,289 per year unexempt tax
Community Details
Overview
- Association fees include electricity, full use of facilities, gas, insurance, ground maintenance, maintenance structure, management fees, pest control, sewer, trash, utilities, water
- Prestonwood Country Club Condominiums HOA, Phone Number (972) 233-5896
- Prestonwood Country Club Condos Subdivision
- Mandatory home owners association
Amenities
- Clubhouse
Recreation
- Golf Course Community
- Tennis Courts
- Pickleball Courts
- Community Pool
Map
Home Values in the Area
Average Home Value in this Area
Tax History
| Year | Tax Paid | Tax Assessment Tax Assessment Total Assessment is a certain percentage of the fair market value that is determined by local assessors to be the total taxable value of land and additions on the property. | Land | Improvement |
|---|---|---|---|---|
| 2023 | $4,194 | $230,480 | $77,790 | $152,690 |
| 2022 | $5,763 | $230,480 | $77,790 | $152,690 |
| 2021 | $4,632 | $175,600 | $77,790 | $97,810 |
| 2020 | $4,764 | $175,600 | $77,790 | $97,810 |
| 2019 | $4,996 | $175,600 | $77,790 | $97,810 |
| 2018 | $5,670 | $208,530 | $77,790 | $130,740 |
| 2017 | $5,074 | $186,580 | $58,340 | $128,240 |
| 2016 | $4,894 | $179,990 | $58,340 | $121,650 |
| 2015 | $1,090 | $158,040 | $58,340 | $99,700 |
| 2014 | $1,090 | $158,040 | $58,340 | $99,700 |
Property History
| Date | Event | Price | Change | Sq Ft Price |
|---|---|---|---|---|
| 04/15/2025 04/15/25 | Pending | -- | -- | -- |
| 03/28/2025 03/28/25 | Off Market | -- | -- | -- |
| 02/10/2025 02/10/25 | Price Changed | $398,000 | -11.2% | $181 / Sq Ft |
| 12/13/2024 12/13/24 | Price Changed | $448,000 | -10.0% | $204 / Sq Ft |
| 11/27/2024 11/27/24 | For Sale | $498,000 | -- | $227 / Sq Ft |
Deed History
| Date | Type | Sale Price | Title Company |
|---|---|---|---|
| Warranty Deed | -- | None Listed On Document | |
| Warranty Deed | -- | Stewart Title | |
| Vendors Lien | -- | None Available | |
| Vendors Lien | -- | Attorney | |
| Interfamily Deed Transfer | -- | None Available | |
| Quit Claim Deed | -- | -- | |
| Quit Claim Deed | -- | -- |
Mortgage History
| Date | Status | Loan Amount | Loan Type |
|---|---|---|---|
| Previous Owner | $206,250 | New Conventional | |
| Previous Owner | $184,594 | FHA |
Similar Homes in the area
Source: North Texas Real Estate Information Systems (NTREIS)
MLS Number: 20786875
APN: 00000799888470000
- 5901 Copperwood Ln Unit 1135
- 15919 Archwood Ln Unit 1030
- 5811 Copperwood Ln Unit 1122
- 5829 Copperwood Ln Unit 1129
- 15930 Stillwood St Unit 2069C
- 15901 Archwood Ln Unit 1022
- 15926 Club Crest Dr Unit 2106
- 15914 Stillwood St Unit 2078C
- 15905 Stillwood St Unit 1083D
- 15931 Stillwood St Unit 2095D
- 15931 Stillwood St Unit 2096
- 5837 Copperwood Ln Unit 2133E
- 15889 Preston Rd Unit 1014
- 15889 Preston Rd Unit 1030
- 5981 Arapaho Rd Unit 908
- 5981 Arapaho Rd Unit 1503
- 5981 Arapaho Rd Unit 1008
- 5981 Arapaho Rd Unit 1307
- 5981 Arapaho Rd Unit 403
- 5981 Arapaho Rd Unit 305

