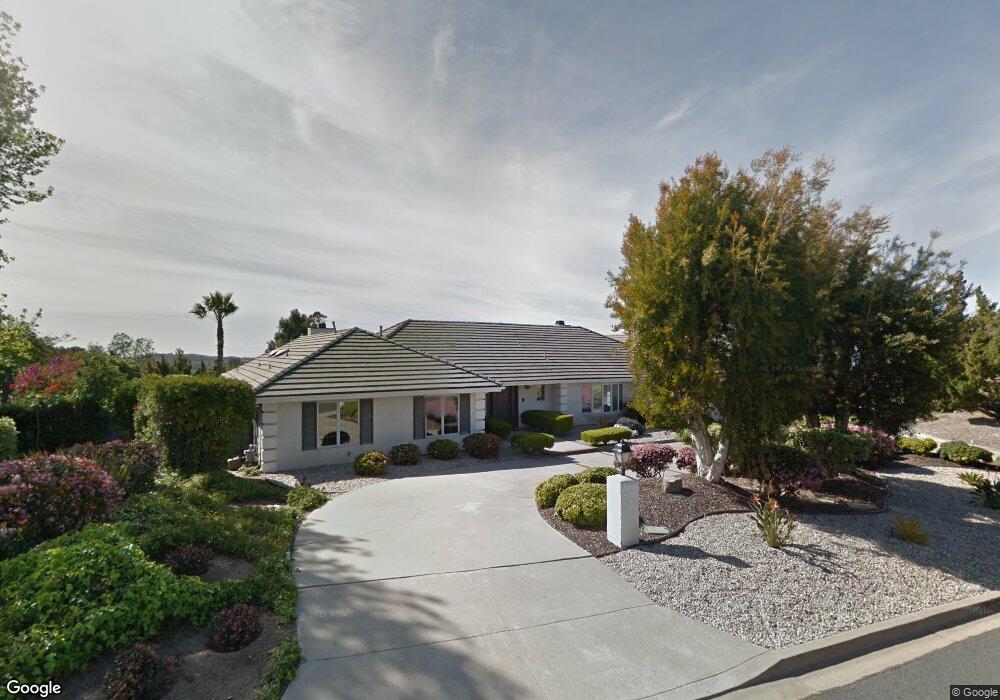Estimated Value: $2,176,000 - $2,558,000
5
Beds
4
Baths
4,022
Sq Ft
$581/Sq Ft
Est. Value
About This Home
This home is located at 15930 Overview Rd, Poway, CA 92064 and is currently estimated at $2,338,588, approximately $581 per square foot. 15930 Overview Rd is a home located in San Diego County with nearby schools including Painted Rock Elementary, Twin Peaks Middle, and Poway High.
Ownership History
Date
Name
Owned For
Owner Type
Purchase Details
Closed on
Sep 3, 2019
Sold by
Alford Colette G and Alford Frank P
Bought by
Cox Jeff Miles and Cox Carmen Adriana
Current Estimated Value
Home Financials for this Owner
Home Financials are based on the most recent Mortgage that was taken out on this home.
Original Mortgage
$1,034,688
Outstanding Balance
$904,436
Interest Rate
3.5%
Mortgage Type
New Conventional
Estimated Equity
$1,434,152
Purchase Details
Closed on
Jan 24, 2005
Sold by
Alford Donald E and Alford Colette G
Bought by
Alford Donald E and Alford Colette G
Purchase Details
Closed on
Dec 21, 2000
Sold by
Alford Donald E and Alford Colette G
Bought by
Alford Donald E and Alford Colette G
Purchase Details
Closed on
Apr 30, 1994
Sold by
Alford Donald E and Alford Colette G
Bought by
Alford Donald E and Alford Colette G
Create a Home Valuation Report for This Property
The Home Valuation Report is an in-depth analysis detailing your home's value as well as a comparison with similar homes in the area
Home Values in the Area
Average Home Value in this Area
Purchase History
| Date | Buyer | Sale Price | Title Company |
|---|---|---|---|
| Cox Jeff Miles | $1,268,000 | Chicago Title Company Sd | |
| Alford Donald E | -- | -- | |
| Alford Donald E | -- | -- | |
| Alford Donald E | -- | -- |
Source: Public Records
Mortgage History
| Date | Status | Borrower | Loan Amount |
|---|---|---|---|
| Open | Cox Jeff Miles | $1,034,688 |
Source: Public Records
Tax History
| Year | Tax Paid | Tax Assessment Tax Assessment Total Assessment is a certain percentage of the fair market value that is determined by local assessors to be the total taxable value of land and additions on the property. | Land | Improvement |
|---|---|---|---|---|
| 2025 | $15,257 | $1,386,739 | $656,186 | $730,553 |
| 2024 | $15,257 | $1,359,549 | $643,320 | $716,229 |
| 2023 | $14,934 | $1,332,892 | $630,706 | $702,186 |
| 2022 | $14,685 | $1,306,758 | $618,340 | $688,418 |
| 2021 | $14,493 | $1,281,136 | $606,216 | $674,920 |
| 2020 | $14,375 | $1,268,000 | $600,000 | $668,000 |
| 2019 | $7,298 | $650,627 | $267,068 | $383,559 |
| 2018 | $7,092 | $637,871 | $261,832 | $376,039 |
| 2017 | $170 | $625,365 | $256,699 | $368,666 |
| 2016 | $6,761 | $613,104 | $251,666 | $361,438 |
| 2015 | $6,660 | $603,895 | $247,886 | $356,009 |
| 2014 | $6,503 | $592,067 | $243,031 | $349,036 |
Source: Public Records
Map
Nearby Homes
- 13311 Fallen Leaf Rd
- 12526 Boulder Mountain Rd Unit 1,2,3
- 13371 Summit Cir
- 14033 Riverbend Rd
- 16257 Oak Creek Trail
- 13664 Jack Rabbit Rd
- 13080 Camino Del Valle
- 14224 Harrow Place
- 14265 Sandhill Rd
- 13003 Corte Susana
- 13441 Sagewood Dr
- 12632 Footman Ln
- 0 N of Poway Road Lot 12 and 26 Unit PTP2508868
- 16931 Dorlyn Way
- 12708 Casa Avenida
- 14963 Huntington Gate Dr Unit 2
- 16925 Old Coach Rd
- 16407 Caminito Vecinos Unit 155
- 12780 Avenida la Valencia Unit 163
- 13665 White Rock Station Rd
- 15922 Overview Rd
- 15938 Overview Rd
- 15927 Ranch Hollow Rd
- 15935 Ranch Hollow Rd
- 15929 Overview Rd
- 15935 Overview Rd
- 13647 Orchard Gate Rd
- 15921 Overview Rd
- 15914 Overview Rd
- 15911 Ranch Hollow Rd
- 13639 Orchard Gate Rd
- 15941 Overview Rd
- 15946 Overview Rd
- 15913 Overview Rd
- 15943 Ranch Hollow Rd
- 15928 Ranch Hollow Rd
- 15940 El Camino Entrada
- 15936 Ranch Hollow Rd
- 15912 Ranch Hollow Rd
- 15905 Overview Rd
