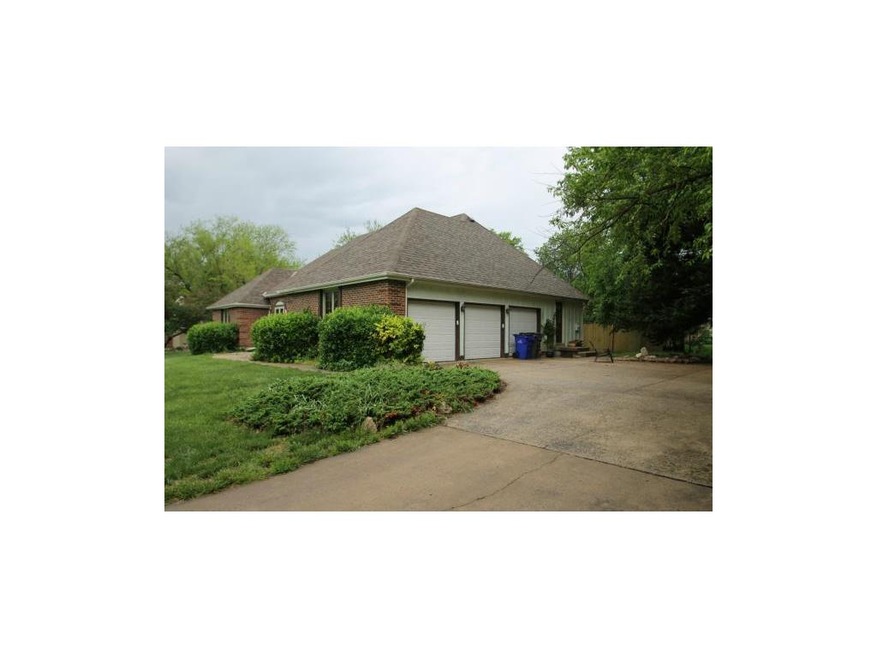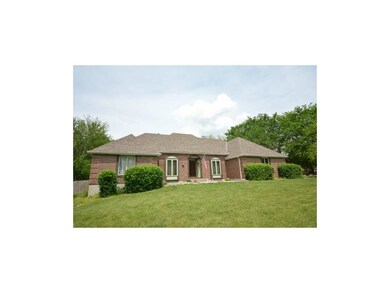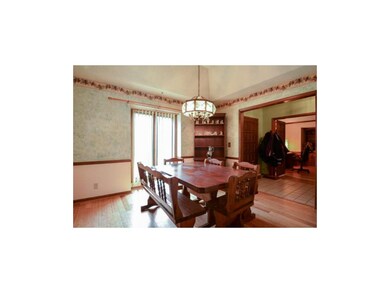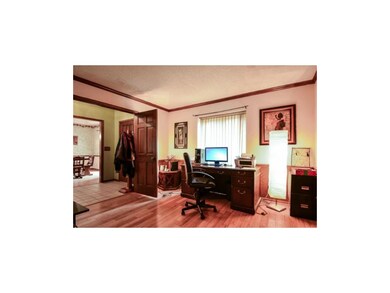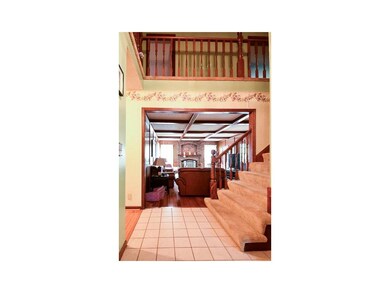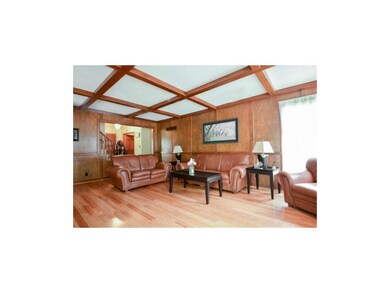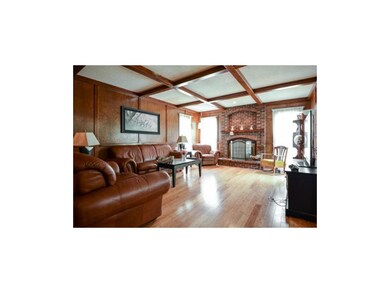
15932 W 146th St Olathe, KS 66062
Highlights
- In Ground Pool
- 19,349 Sq Ft lot
- Deck
- Black Bob Elementary School Rated A-
- A-Frame Home
- Great Room with Fireplace
About This Home
As of January 2020BUILD SWEAT EQUITY! OPPORTUNITY KNOCKS ON THIS EXCLUSIVE PRIVATE LOT CUSTOM 1 1/2 STORY WITH 3 CAR SIDE ENTRY GARAGE & INGROUND POOL! TWO LARGE BEDROOMS ON MAIN LEVEL WITH TWO LARGE BEDROOMS UP (with Jack/Jill Bath). BAMBOO WOOD FLOORS & NEW GRANITE COUNTERS & KIT APPLIANCES. ITEMS NEW IN THE PAST 5 YEARS: HVAC, HWH, ROOF, POOL EQUIPMENT, GARAGE DOORS. MAIN FLOOR LAUNDRY. PRICE REFLECTS WORK NEEDED. HOUSE NEEDS SOME TLC, BRING YOUR IDEAS! SOLD -AS-IS PRICED WELL BELOW MARKET AND UNDER COUNTY APPRAISAL. SOLD AS-IS
Last Agent to Sell the Property
Keller Williams Realty Partners Inc. License #SP00228927 Listed on: 05/06/2015

Home Details
Home Type
- Single Family
Est. Annual Taxes
- $3,577
Year Built
- Built in 1979
Lot Details
- 0.44 Acre Lot
- Wood Fence
Parking
- 3 Car Attached Garage
- Side Facing Garage
- Garage Door Opener
Home Design
- A-Frame Home
- Composition Roof
Interior Spaces
- 3,336 Sq Ft Home
- Wet Bar: All Carpet, Carpet, Built-in Features, Wood Floor, Granite Counters, Kitchen Island, Brick Fl, Cathedral/Vaulted Ceiling
- Built-In Features: All Carpet, Carpet, Built-in Features, Wood Floor, Granite Counters, Kitchen Island, Brick Fl, Cathedral/Vaulted Ceiling
- Vaulted Ceiling
- Ceiling Fan: All Carpet, Carpet, Built-in Features, Wood Floor, Granite Counters, Kitchen Island, Brick Fl, Cathedral/Vaulted Ceiling
- Skylights
- Some Wood Windows
- Shades
- Plantation Shutters
- Drapes & Rods
- Great Room with Fireplace
- 2 Fireplaces
- Formal Dining Room
- Home Office
- Recreation Room
- Laundry on main level
Kitchen
- Country Kitchen
- Electric Oven or Range
- Dishwasher
- Kitchen Island
- Granite Countertops
- Laminate Countertops
- Disposal
Flooring
- Wood
- Wall to Wall Carpet
- Linoleum
- Laminate
- Stone
- Ceramic Tile
- Luxury Vinyl Plank Tile
- Luxury Vinyl Tile
Bedrooms and Bathrooms
- 4 Bedrooms
- Primary Bedroom on Main
- Cedar Closet: All Carpet, Carpet, Built-in Features, Wood Floor, Granite Counters, Kitchen Island, Brick Fl, Cathedral/Vaulted Ceiling
- Walk-In Closet: All Carpet, Carpet, Built-in Features, Wood Floor, Granite Counters, Kitchen Island, Brick Fl, Cathedral/Vaulted Ceiling
- Double Vanity
- All Carpet
Finished Basement
- Basement Fills Entire Space Under The House
- Fireplace in Basement
- Sub-Basement: Bathroom Half, Master Bathroom, Bathroom 3
Outdoor Features
- In Ground Pool
- Deck
- Enclosed patio or porch
Schools
- Black Bob Elementary School
- Olathe South High School
Utilities
- Central Heating and Cooling System
Community Details
- Havencroft Subdivision
Listing and Financial Details
- Assessor Parcel Number DP30000050 0012
Ownership History
Purchase Details
Home Financials for this Owner
Home Financials are based on the most recent Mortgage that was taken out on this home.Purchase Details
Home Financials for this Owner
Home Financials are based on the most recent Mortgage that was taken out on this home.Purchase Details
Home Financials for this Owner
Home Financials are based on the most recent Mortgage that was taken out on this home.Purchase Details
Home Financials for this Owner
Home Financials are based on the most recent Mortgage that was taken out on this home.Similar Homes in Olathe, KS
Home Values in the Area
Average Home Value in this Area
Purchase History
| Date | Type | Sale Price | Title Company |
|---|---|---|---|
| Warranty Deed | -- | Mccaffree Short Title Co | |
| Warranty Deed | -- | Mccaffree Short Title | |
| Warranty Deed | -- | First United Title Agency | |
| Quit Claim Deed | -- | None Available |
Mortgage History
| Date | Status | Loan Amount | Loan Type |
|---|---|---|---|
| Open | $300,000 | New Conventional | |
| Previous Owner | $337,500 | New Conventional | |
| Previous Owner | $145,000 | Purchase Money Mortgage | |
| Previous Owner | $45,000 | Balloon | |
| Previous Owner | $129,300 | New Conventional |
Property History
| Date | Event | Price | Change | Sq Ft Price |
|---|---|---|---|---|
| 01/02/2020 01/02/20 | Sold | -- | -- | -- |
| 11/26/2019 11/26/19 | Pending | -- | -- | -- |
| 10/10/2019 10/10/19 | For Sale | $375,000 | -6.0% | $92 / Sq Ft |
| 05/18/2017 05/18/17 | Sold | -- | -- | -- |
| 04/20/2017 04/20/17 | Pending | -- | -- | -- |
| 10/25/2016 10/25/16 | For Sale | $399,000 | +59.6% | $98 / Sq Ft |
| 06/30/2015 06/30/15 | Sold | -- | -- | -- |
| 06/17/2015 06/17/15 | Pending | -- | -- | -- |
| 05/07/2015 05/07/15 | For Sale | $249,950 | -- | $75 / Sq Ft |
Tax History Compared to Growth
Tax History
| Year | Tax Paid | Tax Assessment Tax Assessment Total Assessment is a certain percentage of the fair market value that is determined by local assessors to be the total taxable value of land and additions on the property. | Land | Improvement |
|---|---|---|---|---|
| 2024 | $7,124 | $62,663 | $8,520 | $54,143 |
| 2023 | $7,057 | $61,134 | $8,520 | $52,614 |
| 2022 | $6,206 | $52,348 | $8,520 | $43,828 |
| 2021 | $5,602 | $45,183 | $8,520 | $36,663 |
| 2020 | $5,395 | $43,125 | $8,520 | $34,605 |
| 2019 | $5,577 | $44,264 | $7,099 | $37,165 |
| 2018 | $5,685 | $44,793 | $7,099 | $37,694 |
| 2017 | $5,654 | $44,080 | $6,455 | $37,625 |
| 2016 | $3,645 | $29,256 | $6,455 | $22,801 |
| 2015 | $3,767 | $30,233 | $5,868 | $24,365 |
| 2013 | -- | $27,680 | $5,868 | $21,812 |
Agents Affiliated with this Home
-

Seller's Agent in 2020
Brittni Demoro
EXP Realty LLC
(816) 244-9970
2 in this area
150 Total Sales
-

Seller Co-Listing Agent in 2020
Melissa Rousselo
EXP Realty LLC
(816) 830-4336
16 in this area
116 Total Sales
-
G
Buyer's Agent in 2020
Greg Swarens
HomeSmart Legacy
-
J
Seller's Agent in 2017
Jeffrey Siren
Platinum Realty LLC
(913) 890-3707
1 in this area
5 Total Sales
-

Seller's Agent in 2015
Bryan Huff
Keller Williams Realty Partners Inc.
(913) 907-0760
183 in this area
1,077 Total Sales
-

Seller Co-Listing Agent in 2015
Jackie Lennon
KW Diamond Partners
(816) 268-4231
20 in this area
76 Total Sales
Map
Source: Heartland MLS
MLS Number: 1937083
APN: DP30000050-0012
- 14510 S Ashton St
- 15862 W 143rd Terrace
- 14534 S Kaw Dr
- 17386 S Raintree Dr Unit Bldg I Unit 35
- 17394 S Raintree Dr Unit Bldg I Unit 33
- 17390 S Raintree Dr Unit Bldg I Unit 34
- 16119 W 147th Terrace
- 16604 W 143rd Terrace
- 17262 S Tomahawk Dr
- 16327 W Locust St
- 14209 S Locust St
- Lot 4 W 144th St
- Lot 3 W 144th St
- 14001 S Tomahawk Dr
- 13944 S Tomahawk Dr
- 15111 W 147th St
- 16011 W 149th Terrace
- 25006 W 141st St
- 25054 W 141st St
- 25031 W 141st St
