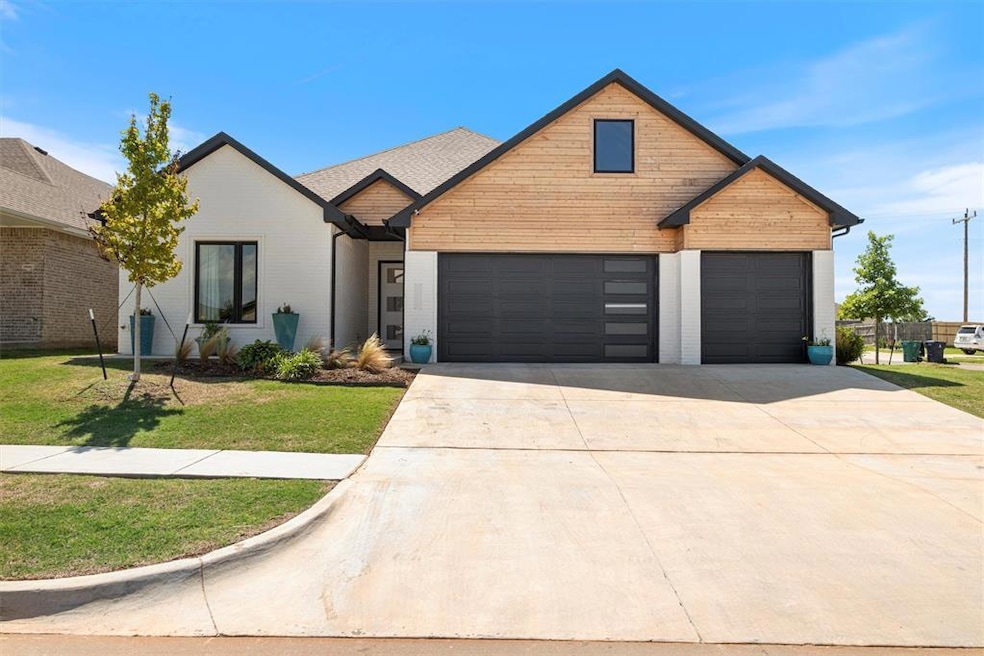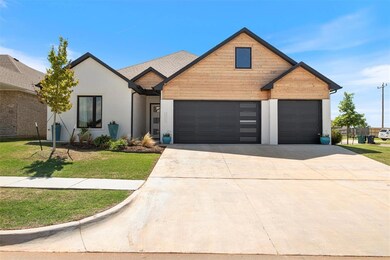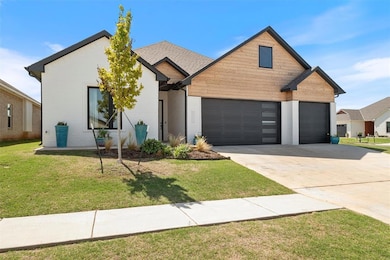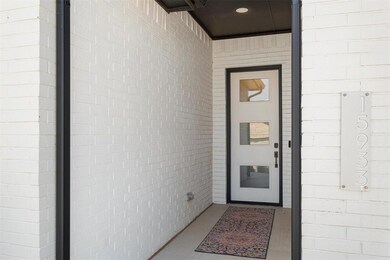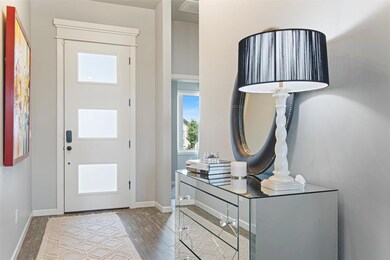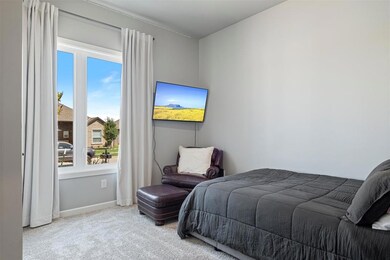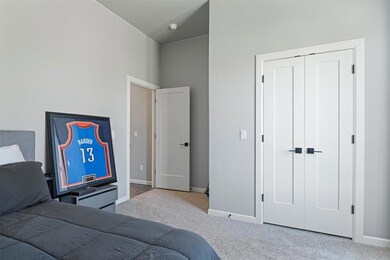
15933 Capri Ln Edmond, OK 73013
Spring Creek NeighborhoodHighlights
- Craftsman Architecture
- Corner Lot
- 3 Car Attached Garage
- Spring Creek Elementary School Rated A
- Covered patio or porch
- Laundry Room
About This Home
As of July 2024This stunning home will blow you away, with its's contemporary design and natural lighting this home has it all. The open floor plan design makes this the perfect home for most families. The Livingroom has a Cathedral ceiling, wood look tile and the gas fireplace is color changing & sleek look is art by itself, but defiantly warms up the conversations. The gorgeous chefs kitchen has all the modern touches, stainless appliances, gas stove, farm sink, oversized island, granite counter tops, coffee bar area and walk in pantry. The oversized primary suite with large windows, incredible bathroom has stand alone tub and spacious glass shower with tile flooring, double sinks and large vanity, but the show stopper is the Primary suite's closet is very large and walk through to laundry room, mudroom, and garage area. The nice size secondary rooms are roomy and have nice natural lighting and great closets for storage. The hall bathroom has the sleek design, gorgeous tile flooring and tile surround the shower . All of these fabulous features and its an oversized corner lot with 6ft privacy fence, Painted brick with weather wood accents, wonderful curb appeal and cover patio for grilling. This home is in the Spectacular Deer Creek Park Community, Deer Creek Schools, close to shopping, dining, there's also a park and pool in the community. This home is incredible and you really need to see it in person!!!
Home Details
Home Type
- Single Family
Est. Annual Taxes
- $4,645
Year Built
- Built in 2021
Lot Details
- 9,527 Sq Ft Lot
- Corner Lot
HOA Fees
- $39 Monthly HOA Fees
Parking
- 3 Car Attached Garage
- Driveway
Home Design
- Craftsman Architecture
- Brick Exterior Construction
- Slab Foundation
- Architectural Shingle Roof
Interior Spaces
- 1,871 Sq Ft Home
- 1-Story Property
- Ceiling Fan
- Metal Fireplace
- Laundry Room
Kitchen
- Gas Oven
- Gas Range
- Free-Standing Range
- Microwave
- Dishwasher
- Disposal
Flooring
- Carpet
- Tile
Bedrooms and Bathrooms
- 3 Bedrooms
- 2 Full Bathrooms
Schools
- Spring Creek Elementary School
- Deer Creek Intermediate School
- Deer Creek High School
Additional Features
- Covered patio or porch
- Central Heating and Cooling System
Community Details
- Association fees include greenbelt, maintenance common areas, pool
- Mandatory home owners association
Listing and Financial Details
- Legal Lot and Block 002 / 001
Ownership History
Purchase Details
Home Financials for this Owner
Home Financials are based on the most recent Mortgage that was taken out on this home.Purchase Details
Similar Homes in Edmond, OK
Home Values in the Area
Average Home Value in this Area
Purchase History
| Date | Type | Sale Price | Title Company |
|---|---|---|---|
| Warranty Deed | $362,000 | Legacy Title Of Oklahoma | |
| Warranty Deed | -- | Old Republic Title |
Mortgage History
| Date | Status | Loan Amount | Loan Type |
|---|---|---|---|
| Open | $228,000 | New Conventional | |
| Previous Owner | $50,000 | Credit Line Revolving |
Property History
| Date | Event | Price | Change | Sq Ft Price |
|---|---|---|---|---|
| 07/24/2024 07/24/24 | Sold | $362,000 | -1.9% | $193 / Sq Ft |
| 06/11/2024 06/11/24 | Pending | -- | -- | -- |
| 05/22/2024 05/22/24 | For Sale | $369,000 | +4.0% | $197 / Sq Ft |
| 11/22/2021 11/22/21 | Sold | $354,900 | 0.0% | $190 / Sq Ft |
| 10/24/2021 10/24/21 | Pending | -- | -- | -- |
| 10/05/2021 10/05/21 | For Sale | $354,900 | -- | $190 / Sq Ft |
Tax History Compared to Growth
Tax History
| Year | Tax Paid | Tax Assessment Tax Assessment Total Assessment is a certain percentage of the fair market value that is determined by local assessors to be the total taxable value of land and additions on the property. | Land | Improvement |
|---|---|---|---|---|
| 2024 | $4,645 | $37,075 | $6,397 | $30,678 |
| 2023 | $4,645 | $35,310 | $6,548 | $28,762 |
| 2022 | $5,030 | $38,610 | $6,548 | $32,062 |
| 2021 | $99 | $779 | $779 | $0 |
| 2020 | $103 | $779 | $779 | $0 |
| 2019 | $105 | $779 | $779 | $0 |
| 2018 | $104 | $780 | $0 | $0 |
| 2017 | $104 | $779 | $779 | $0 |
| 2016 | $104 | $779 | $779 | $0 |
| 2015 | $102 | $779 | $779 | $0 |
| 2014 | $103 | $779 | $779 | $0 |
Agents Affiliated with this Home
-
Kristy Stevens

Seller's Agent in 2024
Kristy Stevens
RE/MAX
(405) 812-1334
3 in this area
87 Total Sales
-
Wade Li

Buyer's Agent in 2024
Wade Li
AAA Plus Realty
(405) 757-5486
1 in this area
18 Total Sales
-
Karen Blevins

Seller's Agent in 2021
Karen Blevins
Chinowth & Cohen
(405) 420-1754
286 in this area
955 Total Sales
Map
Source: MLSOK
MLS Number: 1115242
APN: 210641120
- 15905 Capri Ln
- 15808 Montague Dr
- 6600 NW 159th St
- 16120 Romeo Dr
- 6317 NW 155th St
- 15740 Capulet Dr
- 6801 NW 157th Terrace
- 6409 NW 154th Terrace
- 6309 NW 154th Terrace
- 6305 NW 154th Terrace
- 6301 NW 154th Terrace
- 15500 Hatterly Ln
- 16405 Brookefield Dr
- 6404 NW 154th Terrace
- 5701 NW 154th Terrace
- 5605 NW 154th Terrace
- 5620 NW 154th Terrace
- 5608 NW 154th Terrace
- 5700 NW 154th Terrace
- 5816 NW 154th Terrace
