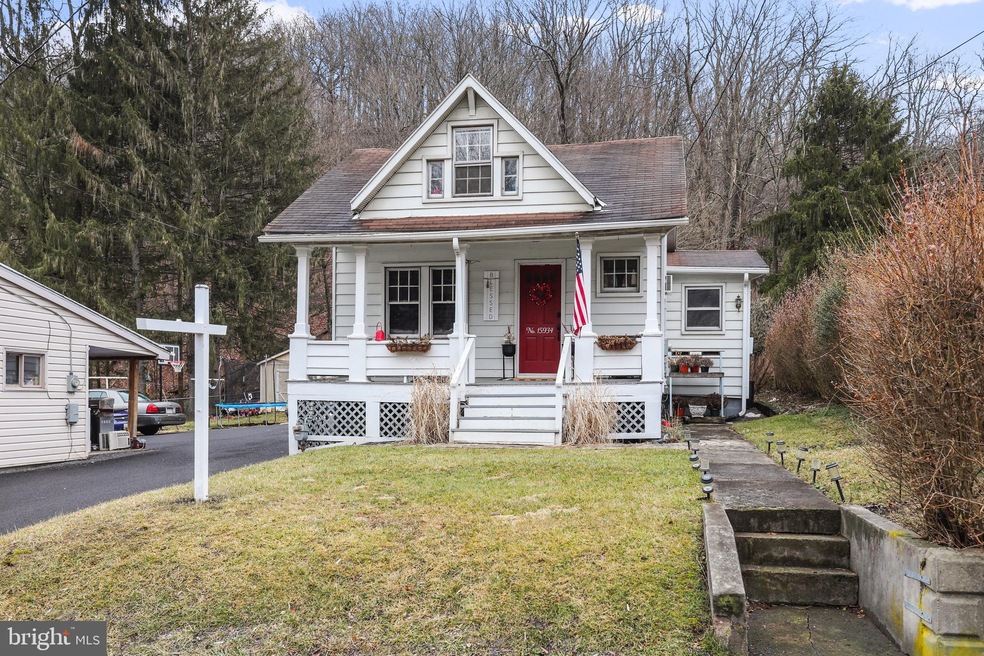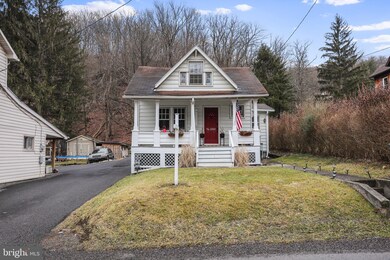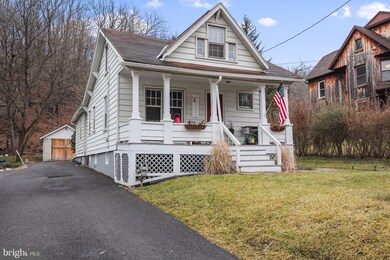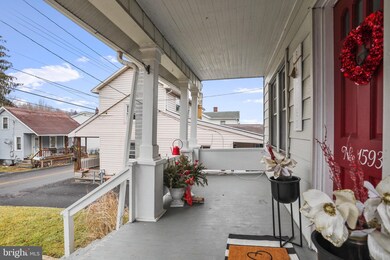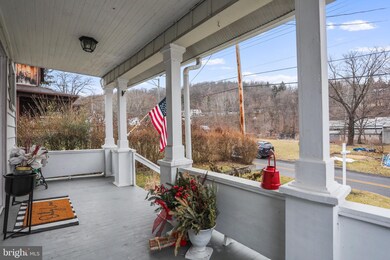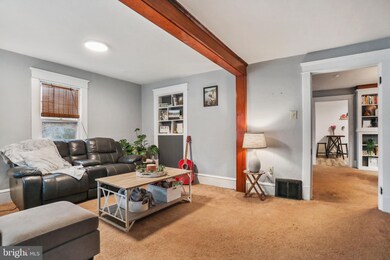
15934 Foundry Row NW Mount Savage, MD 21545
Estimated Value: $90,000 - $114,000
Highlights
- View of Trees or Woods
- Main Floor Bedroom
- Den
- Cape Cod Architecture
- No HOA
- 1 Car Detached Garage
About This Home
As of April 2022Are you looking for the perfect starter home? Or maybe looking to downsize? Look no further! Within the past 6 months, this home has received a fresh coat of paint throughout, re-finished kitchen cabinetry, and gorgeous vinyl plank flooring in the kitchen, bathroom, and the primary bedroom! The main level also features a cozy living room, separate dining room, and an office! The upstairs room can serve as a study, studio, gaming room, or an additional bedroom - the choice is yours! Conveniently park in the back of the property under the carport or in the garage. As if that's not enough, the front porch serves as the perfect spot to enjoy a cup of coffee and experience the serenity of living life in the valley. All of this is conveniently tucked away just 15 minutes from LaVale and 10 minutes from Frostburg! What are you waiting for? Call to see your future home today!
Last Agent to Sell the Property
The KW Collective License #WVS230302538 Listed on: 03/03/2022

Home Details
Home Type
- Single Family
Est. Annual Taxes
- $728
Year Built
- Built in 1900
Lot Details
- 6,898 Sq Ft Lot
- Property is in good condition
Parking
- 1 Car Detached Garage
- Parking Storage or Cabinetry
- Shared Driveway
- Off-Street Parking
Property Views
- Woods
- Mountain
- Valley
Home Design
- Cape Cod Architecture
- Block Foundation
- Plaster Walls
- Vinyl Siding
Interior Spaces
- Property has 2 Levels
- Paneling
- Living Room
- Dining Room
- Den
- Carpet
Bedrooms and Bathrooms
- 1 Full Bathroom
Basement
- Walk-Up Access
- Connecting Stairway
- Interior and Exterior Basement Entry
- Laundry in Basement
Outdoor Features
- Patio
- Outbuilding
- Porch
Utilities
- Window Unit Cooling System
- Forced Air Heating System
- Natural Gas Water Heater
Community Details
- No Home Owners Association
Listing and Financial Details
- Assessor Parcel Number 0113004102
Ownership History
Purchase Details
Home Financials for this Owner
Home Financials are based on the most recent Mortgage that was taken out on this home.Purchase Details
Home Financials for this Owner
Home Financials are based on the most recent Mortgage that was taken out on this home.Purchase Details
Home Financials for this Owner
Home Financials are based on the most recent Mortgage that was taken out on this home.Purchase Details
Similar Homes in Mount Savage, MD
Home Values in the Area
Average Home Value in this Area
Purchase History
| Date | Buyer | Sale Price | Title Company |
|---|---|---|---|
| Riley Brooke E | $95,000 | None Listed On Document | |
| Dehaven Katye B | $75,000 | None Available | |
| Dorsey Nathan G | $58,000 | -- | |
| Cassidy Robert L Mary Lou | -- | -- |
Mortgage History
| Date | Status | Borrower | Loan Amount |
|---|---|---|---|
| Open | Riley Brooke E | $95,000 | |
| Previous Owner | Dehaven Katye B | $73,641 | |
| Previous Owner | Dorsey Nathan G | $60,103 |
Property History
| Date | Event | Price | Change | Sq Ft Price |
|---|---|---|---|---|
| 04/29/2022 04/29/22 | Sold | $95,000 | +1.3% | $66 / Sq Ft |
| 03/03/2022 03/03/22 | For Sale | $93,777 | +25.0% | $65 / Sq Ft |
| 06/10/2021 06/10/21 | Sold | $75,000 | +7.3% | $52 / Sq Ft |
| 04/27/2021 04/27/21 | Pending | -- | -- | -- |
| 04/23/2021 04/23/21 | For Sale | $69,900 | -- | $49 / Sq Ft |
Tax History Compared to Growth
Tax History
| Year | Tax Paid | Tax Assessment Tax Assessment Total Assessment is a certain percentage of the fair market value that is determined by local assessors to be the total taxable value of land and additions on the property. | Land | Improvement |
|---|---|---|---|---|
| 2024 | $875 | $73,000 | $12,200 | $60,800 |
| 2023 | $751 | $69,067 | $0 | $0 |
| 2022 | $781 | $65,133 | $0 | $0 |
| 2021 | $721 | $61,200 | $12,200 | $49,000 |
| 2020 | $721 | $61,167 | $0 | $0 |
| 2019 | $721 | $61,133 | $0 | $0 |
| 2018 | $708 | $61,100 | $10,300 | $50,800 |
| 2017 | $677 | $59,467 | $0 | $0 |
| 2016 | $341 | $57,833 | $0 | $0 |
| 2015 | $665 | $56,200 | $0 | $0 |
| 2014 | $665 | $56,200 | $0 | $0 |
Agents Affiliated with this Home
-
Nathan Lamp

Seller's Agent in 2022
Nathan Lamp
The KW Collective
(301) 876-0037
76 Total Sales
-
Janet Stevens

Buyer's Agent in 2022
Janet Stevens
Coldwell Banker Premier
(301) 707-7277
64 Total Sales
-

Seller's Agent in 2021
Katherine Myers
Coldwell Banker Premier
-
Aaron Hendrickson

Buyer's Agent in 2021
Aaron Hendrickson
Better Homes & Gardens Real Estate Old Line Group
(301) 707-4675
73 Total Sales
Map
Source: Bright MLS
MLS Number: MDAL2002456
APN: 13-004102
- 15941 Foundry Row NW
- 15804 Hogans Alley NW
- 12700 New Row Road North W
- 12808 New Row Rd NW
- 0 Stationmaster Row NW
- 15515 Mount Savage Rd NW
- 16102 Calla Hill Rd NW
- 16022 Calla Hill Rd NW
- 10908 Parkersburg Rd NW
- 509 Grandview Dr
- 12410 Summit Place
- 0 Route 40 Rd Unit MDAL2004804
- 0 Armstrong Ave
- 14705 Main St
- 0 Talcott Ave Unit MDAL2007038
- 70 Victoria Ln
- 0 Casino Dr SW
- 11816 Kemp Dr NW
- 0 Russell Ave
- 16805 Turk Ln SW
- 15934 Foundry Row NW
- 15932 Foundry Row NW
- 15938 Foundry Row NW
- 15930 Foundry Row NW
- 15928 Foundry Row NW
- 15935 Foundry Row NW
- 15937 Foundry Row NW
- 15933 Foundry Row NW
- 15931 Foundry Row NW
- 15924 Foundry Row NW
- 15939 Foundry Row NW
- 15944 Foundry Row NW
- 15929 Foundry Row NW
- 15943 Foundry Row NW
- 15922 Foundry Row NW
- 15946 Foundry Row NW
- Slabtown Rd NW
- 15925 Foundry Row NW
- 15945 Foundry Row NW
- 15920 Foundry Row NW
