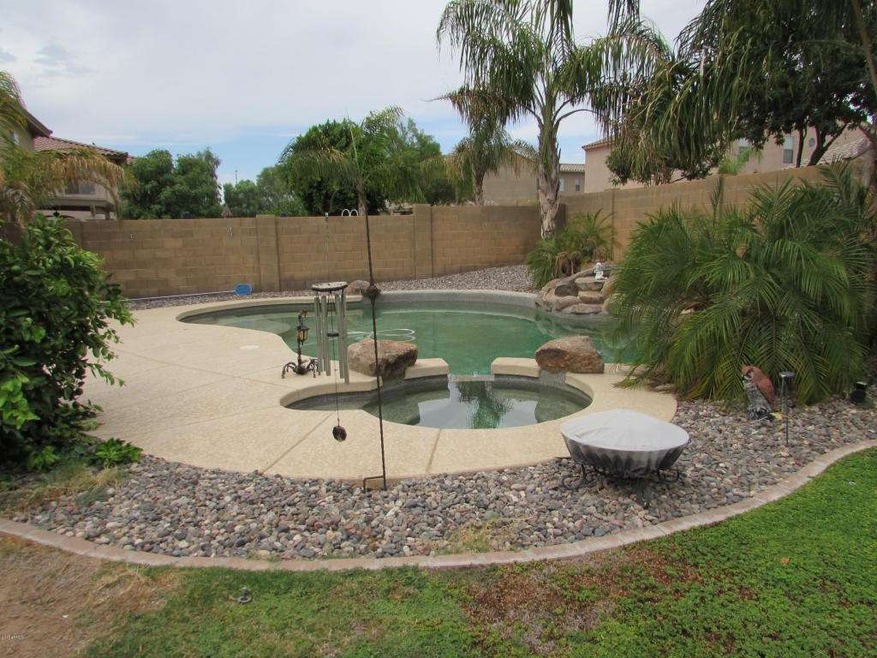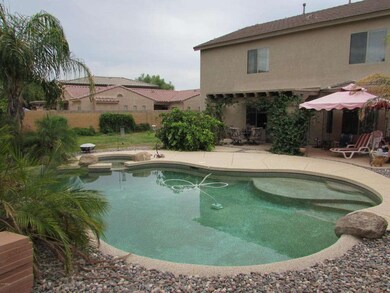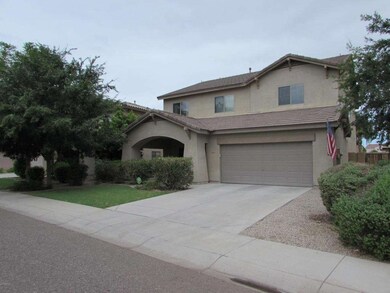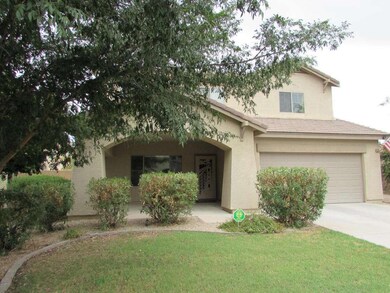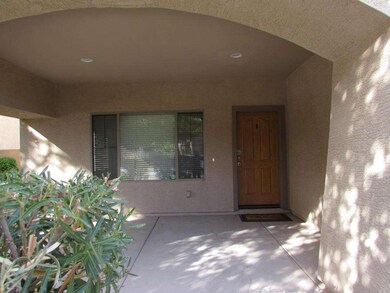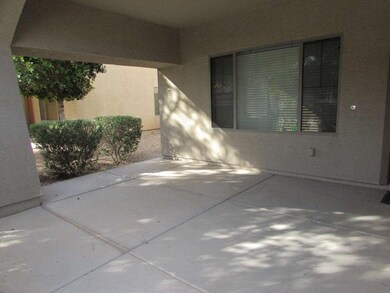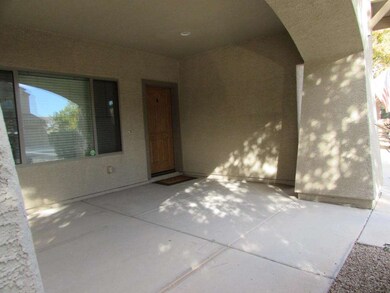
15934 W Banff Ln Surprise, AZ 85379
Highlights
- Heated Spa
- Granite Countertops
- Eat-In Kitchen
- RV Gated
- Covered patio or porch
- Double Pane Windows
About This Home
As of July 2025Oasis like back yard! Great for entertaining made very private with mature landscaping! Salt water pool/ spa is heated for year round enjoyment This home features 4 bedrooms with custom paint/ 2.5 baths/ 2699 sq ft The loft could be a 5th bedroom.
*Formal Living Room/ Dining
*Open concept Family Room/ Kitchen
*Granite/ 40'' Flat Panel Oak Cabinets
*Upgraded appliances/ elec stove plus gas stub for range, Spacious Master overlooks pool area with Separate tub/ shower in bath. Huge Loft
*Ceiling Fans most rooms/ Blinds
*Pool with Lush Landscaping for privacy
*Covered Patio on north side of home
Available for quick close.
*Neighborhood park is walking distance. Close to the 303 for easy access around town. Suprise has many events, spring training and restaurants.
Last Agent to Sell the Property
Realty ONE Group License #BR515616000 Listed on: 08/06/2015
Home Details
Home Type
- Single Family
Est. Annual Taxes
- $1,401
Year Built
- Built in 2005
Lot Details
- 7,519 Sq Ft Lot
- Desert faces the front of the property
- Block Wall Fence
- Front and Back Yard Sprinklers
- Grass Covered Lot
HOA Fees
- $55 Monthly HOA Fees
Parking
- 3 Car Garage
- 2 Open Parking Spaces
- Tandem Parking
- Garage Door Opener
- RV Gated
Home Design
- Wood Frame Construction
- Tile Roof
- Stucco
Interior Spaces
- 2,699 Sq Ft Home
- 2-Story Property
- Ceiling Fan
- Double Pane Windows
- Tinted Windows
- Solar Screens
Kitchen
- Eat-In Kitchen
- Built-In Microwave
- Kitchen Island
- Granite Countertops
Flooring
- Carpet
- Tile
Bedrooms and Bathrooms
- 4 Bedrooms
- Primary Bathroom is a Full Bathroom
- 2.5 Bathrooms
- Dual Vanity Sinks in Primary Bathroom
- Bathtub With Separate Shower Stall
Pool
- Heated Spa
- Play Pool
Outdoor Features
- Covered patio or porch
Schools
- Countryside Elementary School
- Valley Vista High School
Utilities
- Refrigerated Cooling System
- Zoned Heating
- Heating System Uses Natural Gas
- High Speed Internet
- Cable TV Available
Listing and Financial Details
- Tax Lot 331
- Assessor Parcel Number 501-92-649
Community Details
Overview
- Association fees include ground maintenance
- City Management Association, Phone Number (602) 437-4777
- Built by Capital Pacific
- Legacy Parc Subdivision
Recreation
- Community Playground
- Bike Trail
Ownership History
Purchase Details
Home Financials for this Owner
Home Financials are based on the most recent Mortgage that was taken out on this home.Purchase Details
Purchase Details
Home Financials for this Owner
Home Financials are based on the most recent Mortgage that was taken out on this home.Purchase Details
Home Financials for this Owner
Home Financials are based on the most recent Mortgage that was taken out on this home.Purchase Details
Home Financials for this Owner
Home Financials are based on the most recent Mortgage that was taken out on this home.Similar Homes in the area
Home Values in the Area
Average Home Value in this Area
Purchase History
| Date | Type | Sale Price | Title Company |
|---|---|---|---|
| Warranty Deed | $385,000 | First American Title Ins Co | |
| Warranty Deed | $363,500 | First American Title Ins Co | |
| Interfamily Deed Transfer | $254,000 | None Available | |
| Warranty Deed | -- | Stewart Title | |
| Warranty Deed | $145,000 | Lawyers Title Of Arizona Inc |
Mortgage History
| Date | Status | Loan Amount | Loan Type |
|---|---|---|---|
| Open | $466,650 | VA | |
| Closed | $398,860 | VA | |
| Previous Owner | $245,110 | FHA | |
| Previous Owner | $123,250 | New Conventional | |
| Previous Owner | $33,100 | Credit Line Revolving | |
| Previous Owner | $252,000 | Unknown | |
| Previous Owner | $34,541 | Construction | |
| Previous Owner | $206,918 | New Conventional |
Property History
| Date | Event | Price | Change | Sq Ft Price |
|---|---|---|---|---|
| 07/24/2025 07/24/25 | Sold | $535,000 | -0.9% | $198 / Sq Ft |
| 07/08/2025 07/08/25 | Price Changed | $540,000 | 0.0% | $200 / Sq Ft |
| 05/30/2025 05/30/25 | Price Changed | $540,000 | 0.0% | $200 / Sq Ft |
| 04/03/2025 04/03/25 | Pending | -- | -- | -- |
| 02/24/2025 02/24/25 | For Sale | $540,000 | +40.3% | $200 / Sq Ft |
| 12/14/2020 12/14/20 | Sold | $385,000 | 0.0% | $143 / Sq Ft |
| 11/14/2020 11/14/20 | Pending | -- | -- | -- |
| 11/07/2020 11/07/20 | For Sale | $384,900 | +50.4% | $143 / Sq Ft |
| 02/19/2016 02/19/16 | Sold | $256,000 | -0.4% | $95 / Sq Ft |
| 12/08/2015 12/08/15 | For Sale | $257,000 | +0.4% | $95 / Sq Ft |
| 12/08/2015 12/08/15 | Off Market | $256,000 | -- | -- |
| 10/30/2015 10/30/15 | Price Changed | $257,000 | -1.2% | $95 / Sq Ft |
| 09/11/2015 09/11/15 | Price Changed | $260,000 | -7.1% | $96 / Sq Ft |
| 08/06/2015 08/06/15 | For Sale | $280,000 | -- | $104 / Sq Ft |
Tax History Compared to Growth
Tax History
| Year | Tax Paid | Tax Assessment Tax Assessment Total Assessment is a certain percentage of the fair market value that is determined by local assessors to be the total taxable value of land and additions on the property. | Land | Improvement |
|---|---|---|---|---|
| 2025 | $1,667 | $21,372 | -- | -- |
| 2024 | $1,705 | $20,355 | -- | -- |
| 2023 | $1,705 | $38,050 | $7,610 | $30,440 |
| 2022 | $1,654 | $28,170 | $5,630 | $22,540 |
| 2021 | $1,746 | $26,320 | $5,260 | $21,060 |
| 2020 | $1,727 | $24,660 | $4,930 | $19,730 |
| 2019 | $1,682 | $22,900 | $4,580 | $18,320 |
| 2018 | $1,645 | $21,500 | $4,300 | $17,200 |
| 2017 | $1,569 | $18,630 | $3,720 | $14,910 |
| 2016 | $1,375 | $18,010 | $3,600 | $14,410 |
| 2015 | $1,401 | $17,400 | $3,480 | $13,920 |
Agents Affiliated with this Home
-
Shane Peters

Seller's Agent in 2025
Shane Peters
West USA Realty
(623) 707-9292
25 in this area
67 Total Sales
-
Courtney Zimmerman
C
Buyer's Agent in 2025
Courtney Zimmerman
Platinum Living Realty
(480) 352-1539
4 in this area
215 Total Sales
-
Sammie Hone

Buyer Co-Listing Agent in 2025
Sammie Hone
Platinum Living Realty
(928) 231-7657
6 in this area
428 Total Sales
-
Derek Dickson
D
Seller's Agent in 2020
Derek Dickson
OfferPad Brokerage, LLC
-
Steve Valkenaar

Buyer's Agent in 2020
Steve Valkenaar
Re/Max Alliance Group
(480) 440-8933
3 in this area
91 Total Sales
-
Dorathey Duffield

Seller's Agent in 2016
Dorathey Duffield
Realty One Group
(602) 793-4268
66 Total Sales
Map
Source: Arizona Regional Multiple Listing Service (ARMLS)
MLS Number: 5317485
APN: 501-92-649
- 16014 W Port Royale Ln
- 15953 W Custer Ln
- 15844 W Lisbon Ln
- 14476 N 158th Ln
- 16170 W Port Royale Ln
- 16176 W Lisbon Ln
- 16186 W Port Royale Ln
- 15801 W Lisbon Ln
- 16160 W Custer Ln
- 15781 W Mauna Loa Ln
- 16159 W Maui Ln
- 16118 W Port au Prince Ln
- 15778 W Gelding Dr
- 15825 W Acapulco Ln
- 16206 W Port au Prince Ln
- 15902 W Hearn Rd
- 16209 W Acapulco Cir
- 14436 N 162nd Ln
- 15136 N 162nd Ln
- 15781 W Watson Ln
