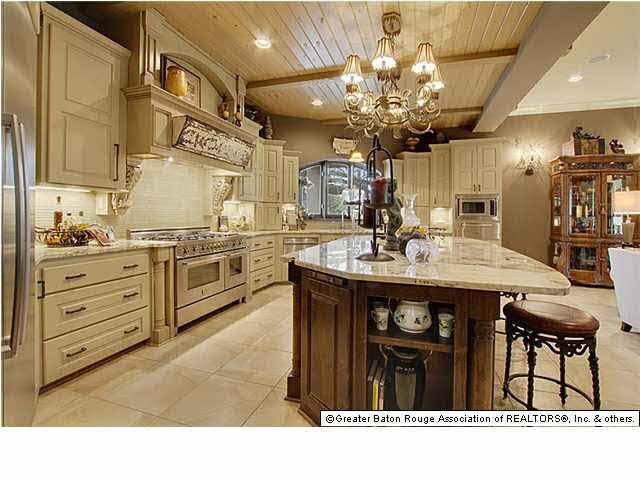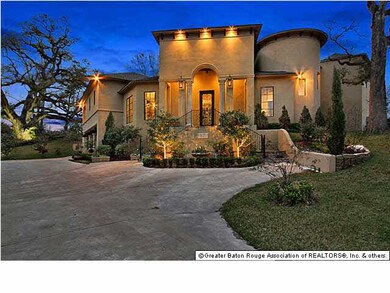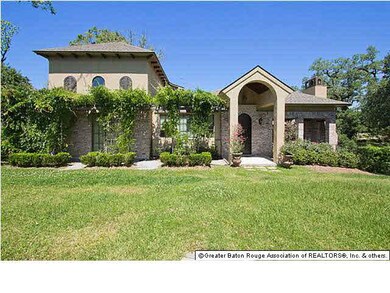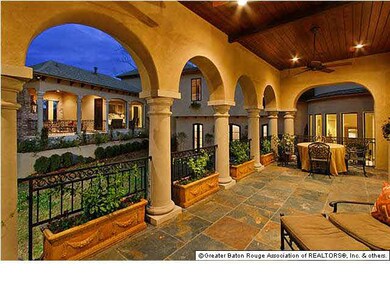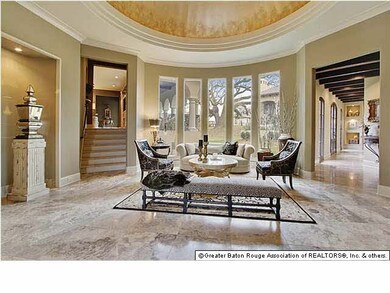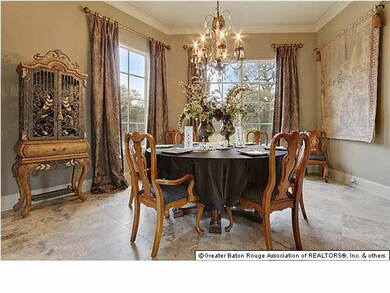
15939 Highland Rd Baton Rouge, LA 70810
Highland Lakes NeighborhoodEstimated Value: $1,390,000 - $1,474,000
Highlights
- Lake Front
- Water Access
- 1.67 Acre Lot
- Docks
- Medical Services
- Multiple Fireplaces
About This Home
As of October 2016Builder's Personal Home on over 1.67 acres! Luxurious Highland Rd home has front entry showcasing an ornamental iron & glass custom door opening into the sitting room styled foyer, serving as the heart of the home. The foyer's lighted dome ceiling adds to the elegance of the dining room allowing dimming the overhead lights to let the beauty in. The opposite side of the entry opens into an upscale home office w/iron balcony railing, built-in file cabinets, shelving, bookcases & private bath. The kitchen boasts a rare form of granite, named iceberg, that when lit, becomes transparent. Eight ft. island separates the living room from the kitchen w/top of the line appliances including a Bertazzoni 6 burner gas range w/grill. Broan Hood, DCS Microwave & double ovens, Bosch warming drawer, Fisher Paykel drawer dishwashers, a Bosch Refrigerator & three appliance garages. Beaded board ceiling & wrought iron inset door leading to bedroom sized Butler's Pantry (perfect for storing crystal, china, & large serving pieces) rounds out the kitchen. Contemporary wet bar between formal dining & kitchen w/raised bar includes a hammered sink, icemaker & wine storage. The adjoining living room is warmed by a thin slate stacked fireplace, beautiful porcelain floors, having floor to ceiling windows overlooking the arched patio w/iron railings attached to concrete columns, adorned by planter boxes, surrounded by boxwood hedges and pencil holly trees. The outdoor kitchen area is set to the side. An elevator can be added for easy access to garage if needed. The garage has a large workshop & an additional storage room. The master suite features an elegant master bedroom w/views of the private lake on one side w/wisteria-vined covered pergolas, or views the courtyard on the other side. The bedroom also has it's own private outdoor retreat w/fireplace. Master bath retreat has Gaya-Dream Granite, weeping wall overlooking Jacuzzi tub & lighted/mirrored makeup cabinet. Add'l list attached.
Last Agent to Sell the Property
RE/MAX Professional License #0000033471 Listed on: 03/07/2013

Home Details
Home Type
- Single Family
Est. Annual Taxes
- $15,501
Year Built
- Built in 2009
Lot Details
- 1.67 Acre Lot
- Lake Front
- Landscaped
HOA Fees
- $33 Monthly HOA Fees
Home Design
- Mediterranean Architecture
- Slab Foundation
- Frame Construction
- Architectural Shingle Roof
- Piling Construction
- Stucco
Interior Spaces
- 5,355 Sq Ft Home
- 1-Story Property
- Wet Bar
- Built-in Bookshelves
- Crown Molding
- Beamed Ceilings
- Ceiling height of 9 feet or more
- Ceiling Fan
- Multiple Fireplaces
- Gas Log Fireplace
- Window Treatments
- Entrance Foyer
- Living Room
- Formal Dining Room
- Home Office
- Bonus Room
- Water Views
- Attic Access Panel
Kitchen
- Built-In Oven
- Gas Oven
- Indoor Grill
- Gas Cooktop
- Microwave
- Ice Maker
- Dishwasher
- Compactor
- Disposal
Flooring
- Carpet
- Ceramic Tile
Bedrooms and Bathrooms
- 4 Bedrooms
- En-Suite Primary Bedroom
- Walk-In Closet
Laundry
- Laundry Room
- Electric Dryer Hookup
Home Security
- Home Security System
- Fire and Smoke Detector
Parking
- 4 Car Garage
- Rear-Facing Garage
- Garage Door Opener
Outdoor Features
- Water Access
- Docks
- Balcony
- Covered patio or porch
- Outdoor Kitchen
- Exterior Lighting
- Separate Outdoor Workshop
- Outdoor Gas Grill
Location
- Mineral Rights
Utilities
- Multiple cooling system units
- Multiple Heating Units
- Central Heating
- Heating System Uses Gas
- Mechanical Septic System
- Cable TV Available
Community Details
Overview
- Built by Unknown Builder / Unlicensed
Amenities
- Medical Services
- Shops
Ownership History
Purchase Details
Home Financials for this Owner
Home Financials are based on the most recent Mortgage that was taken out on this home.Purchase Details
Similar Home in Baton Rouge, LA
Home Values in the Area
Average Home Value in this Area
Purchase History
| Date | Buyer | Sale Price | Title Company |
|---|---|---|---|
| Perenack Jon D | $1,500,000 | Commerce Title & Abstract Co | |
| Nauck Albert G | $750,000 | -- |
Mortgage History
| Date | Status | Borrower | Loan Amount |
|---|---|---|---|
| Open | Perenack Jon D | $1,200,000 | |
| Previous Owner | Nauck Mark D | $871,600 | |
| Previous Owner | Nauck Mark Donavan | $750,000 |
Property History
| Date | Event | Price | Change | Sq Ft Price |
|---|---|---|---|---|
| 10/12/2016 10/12/16 | Sold | -- | -- | -- |
| 03/16/2016 03/16/16 | Pending | -- | -- | -- |
| 03/07/2013 03/07/13 | For Sale | $1,430,000 | -- | $267 / Sq Ft |
Tax History Compared to Growth
Tax History
| Year | Tax Paid | Tax Assessment Tax Assessment Total Assessment is a certain percentage of the fair market value that is determined by local assessors to be the total taxable value of land and additions on the property. | Land | Improvement |
|---|---|---|---|---|
| 2024 | $15,501 | $135,000 | $15,000 | $120,000 |
| 2023 | $15,501 | $135,000 | $15,000 | $120,000 |
| 2022 | $15,177 | $135,000 | $15,000 | $120,000 |
| 2021 | $14,880 | $135,000 | $15,000 | $120,000 |
| 2020 | $14,777 | $135,000 | $15,000 | $120,000 |
| 2019 | $15,370 | $135,000 | $15,000 | $120,000 |
| 2018 | $15,167 | $135,000 | $15,000 | $120,000 |
| 2017 | $15,167 | $135,000 | $15,000 | $120,000 |
| 2016 | $8,257 | $82,850 | $15,000 | $67,850 |
| 2015 | $8,245 | $82,850 | $15,000 | $67,850 |
| 2014 | $8,063 | $82,850 | $15,000 | $67,850 |
| 2013 | -- | $82,850 | $15,000 | $67,850 |
Agents Affiliated with this Home
-
Toni House

Seller's Agent in 2016
Toni House
RE/MAX
(225) 964-6535
104 Total Sales
-
Heather Kirkpatrick

Buyer's Agent in 2016
Heather Kirkpatrick
Keller Williams Realty Premier Partners
(225) 252-0668
6 in this area
473 Total Sales
Map
Source: Greater Baton Rouge Association of REALTORS®
MLS Number: 201303444
APN: 01960539
- 314 Casa Colina Ct
- 413 Longmeadow Dr
- 16212 Highland Rd
- 17636 Heritage Estates Dr
- 0 Highland Unit 2023017825
- 15384 Highland Rd
- 17862 Five Oaks Dr
- 151 Valhalla Blvd
- 16950 Perkins Rd
- 16829 Amberwood Dr
- Lot 14 Highmont Ave
- 17928 Pecan Shadows Dr
- 435 Corsair Dr
- 1035 Claiborne Rd
- 15009 Via Horti Ct
- 1709 Seawolf Dr
- 7717 Whitetip Ave
- 1720 Seawolf Dr
- 1714 Seawolf Dr
- 7603 Whitetip Ave
- 15939 Highland Rd
- 227 Pecan Meadow Dr
- TBD Casa Colina Ct
- 17 Casa Colina Ct
- 16 Casa Colina Ct
- 9 Casa Colina Ct
- 7 Casa Colina Ct
- 6 Casa Colina Ct
- 21 Casa Colina Ct
- 8 Casa Colina Ct
- 5 Casa Colina Ct
- 15 Casa Colina Ct
- 20 Casa Colina Ct
- 14 Casa Colina Ct
- 11 Casa Colina Ct
- 1 Casa Colina Ct
- 2 Casa Colina Ct
- 3 Casa Colina Ct
- 10 Casa Colina Ct
- 19 Casa Colina Ct
