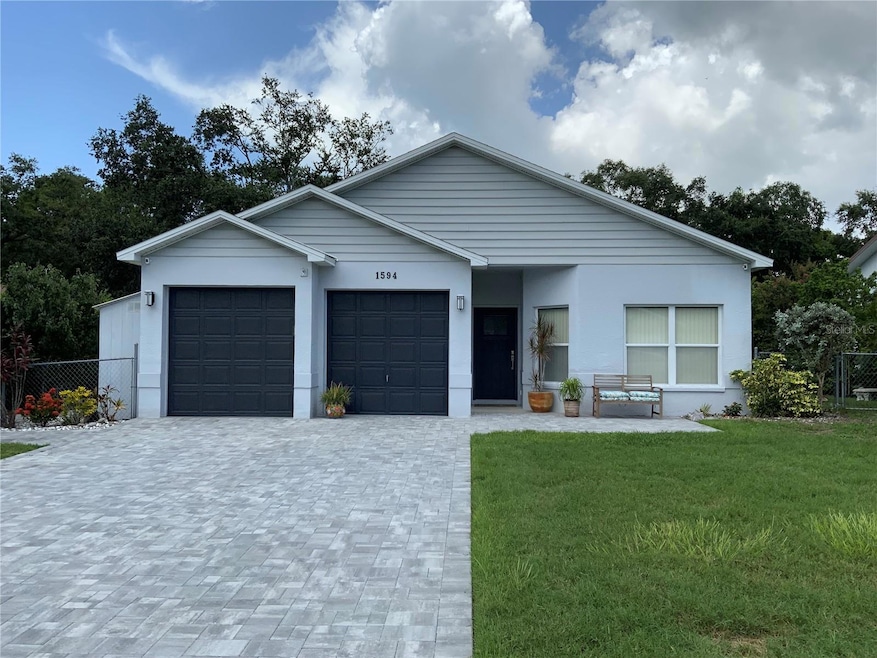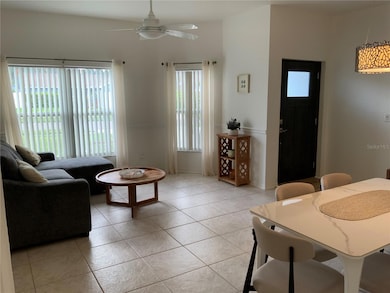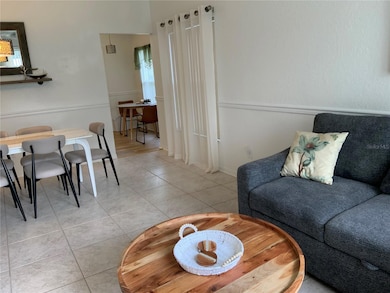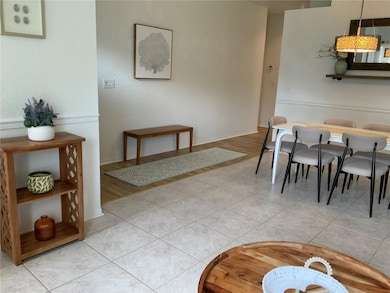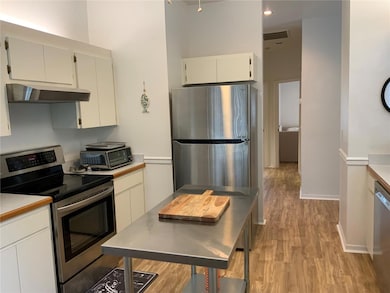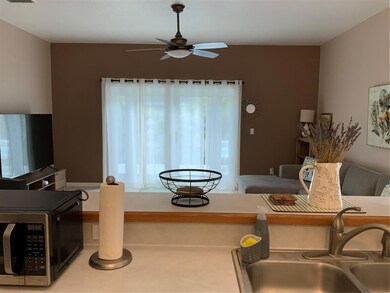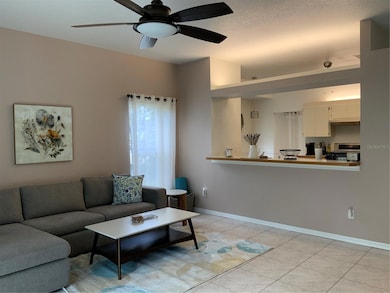1594 Coastal Place Dunedin, FL 34698
Highlights
- Open Floorplan
- High Ceiling
- No HOA
- Garrison-Jones Elementary School Rated 9+
- Furnished
- 1 Car Attached Garage
About This Home
Welcome to your ideal seasonal retreat or commuter haven in beautiful Dunedin, FL! This charming single-family home offers 3 spacious bedrooms and 2 full bathrooms, making it perfect for winter visitors or anyone seeking a comfortable and convenient living arrangement. With a commitment of 6 months or longer, this property is optimally suited for annual return tenants who want to enjoy the Florida lifestyle seasonally. Upon entering, you'll find a simply furnished interior that exudes warmth and comfort. The open floor plan seamlessly connects the living, dining, and kitchen areas, creating a welcoming space for entertaining or relaxing. The well-equipped kitchen features modern appliances and ample counter space, perfect for preparing your favorite meals. Step outside to the lovely patio, where you can unwind and take in the lush Florida landscape in your full fenced backyard. Whether you're sipping your morning coffee or enjoying an evening cocktail, this outdoor space is sure to become your favorite spot. The primary bedroom has an ensuite bathroom with queen bed. If you have family or friends to visit, there is a 2nd bedroom with a queen, and the 3rd features a trundle bed for convenience and the living room sofa offers another sleeping option for the occasional guest. The property also includes a 1-car garage, providing secure parking and additional storage. Located in a great suburban area, you'll be just 6 minutes from the shops and restaurants of Downtown Dunedin, 10 minutes to Clearwater, and less than 20 minutes to the beach. BASICS * Availability: MOVE-IN READY * Pets Allowed: NO * Utilities & Landscape/Lawn Care included in rent * Parking: 1-car garage * Renter's insurance is required (included in RBP). * Lease Term: Furnished 6-12 months THE IMPORTANT THINGS TO KNOW: * No Smoking * Application Fee is $50 per Adult, Non-Refundable. * Please review Application Criteria prior to applying. * Application turnaround time is 1-3 Business days * Security Deposit: One Month’s Rent * HOA Application: No * Residents are enrolled in the Resident Benefits Package (RBP) for $44.95/month which includes required renters insurance, HVAC air filter delivery (for applicable properties), credit building to help boost your credit score with timely rent payments, $1M Identity Protection, move-in concierge service making utility & home service set-up connections a breeze during your move-in, our best-in-class resident rewards program, and much more! More details upon application. * Other terms, fees, and conditions may apply. All information is deemed reliable but not guaranteed and is subject to change. Rent is subject to change.
Listing Agent
KEY RENTER ST. PETE Brokerage Phone: 727-202-2700 License #3544389 Listed on: 07/30/2025
Home Details
Home Type
- Single Family
Est. Annual Taxes
- $3,313
Year Built
- Built in 1993
Lot Details
- 7,745 Sq Ft Lot
- Lot Dimensions are 75x105
Parking
- 1 Car Attached Garage
Interior Spaces
- 1,522 Sq Ft Home
- 1-Story Property
- Open Floorplan
- Furnished
- High Ceiling
- Ceiling Fan
- Ceramic Tile Flooring
Kitchen
- Range
- Microwave
- Dishwasher
- Disposal
Bedrooms and Bathrooms
- 3 Bedrooms
- 2 Full Bathrooms
Laundry
- Laundry Room
- Dryer
- Washer
Utilities
- Central Heating and Cooling System
Listing and Financial Details
- Residential Lease
- Security Deposit $3,275
- Property Available on 9/1/25
- Tenant pays for cleaning fee
- The owner pays for electricity, grounds care, laundry, sewer, trash collection, water
- 6-Month Minimum Lease Term
- $50 Application Fee
- Assessor Parcel Number 35-28-15-16868-000-0360
Community Details
Overview
- No Home Owners Association
- Coastal Highlands Subdivision
Pet Policy
- No Pets Allowed
Map
Source: Stellar MLS
MLS Number: TB8412366
APN: 35-28-15-16868-000-0360
- 700 Westfield Ct
- 642 Weathersfield Dr
- 630 Kirkland Cir
- 506 Belmist Ct
- 470 Kirkland Cir
- 330 Promenade Dr Unit 103
- 330 Promenade Dr Unit 206
- 1876 Springbush Ln
- 1888 Springbush Ln
- 1089 Virginia St
- 2233 Springwood Cir W
- 458 Exmoor Terrace Unit 1672
- 1122 Montrose Place Unit 1713
- 1007 Vineyard Ct
- 970 Virginia St Unit 305
- 970 Virginia St Unit 109
- 1016 Vineyard Ct
- 832 Cambridge Ct
- 864 Lake Haven Rd
- 2485 Indigo Dr
- 526 Belmist Ct
- 957 Weathersfield Dr
- 152 Macalpine Way
- 1908 Palm Dr
- 2003 Greenbriar Blvd Unit 2
- 2003 Greenbriar Blvd Unit 1
- 2003 Greenbriar Blvd Unit 16
- 940 Virginia St Unit 303
- 938 Virginia St Unit 208
- 2005 Greenbriar Blvd Unit 1
- 2014 Pinehurst Dr
- 725 Patricia Ave
- 841 Patricia Ave Unit 103
- 2701 Dunedin Commons Place
- 2074 Greenbriar Blvd
- 954 Dumont Dr
- 1763 Main St
- 820 Patricia Ave Unit 206
- 78 Lexington Dr
- 950 Beltrees St
