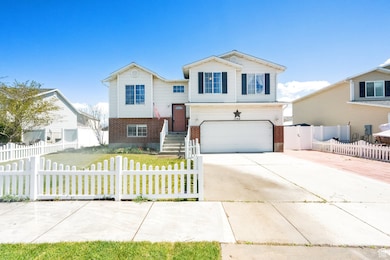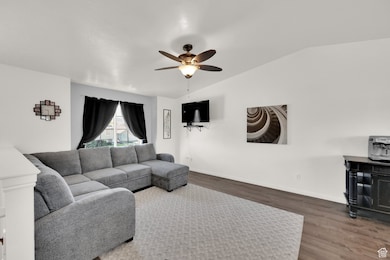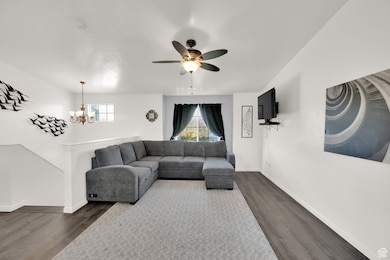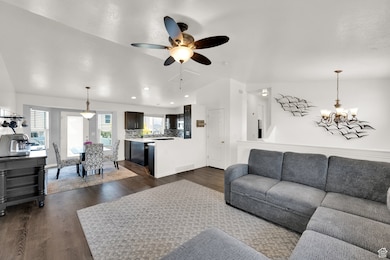
Estimated payment $2,900/month
Highlights
- Hot Property
- Updated Kitchen
- Vaulted Ceiling
- RV or Boat Parking
- Mountain View
- No HOA
About This Home
**WITH A FULL PRICE OFFER AT $515,000, SELLER WILL PAY $10,000 IN BUYER'S CLOSING COST OR RATE BUY DOWN AND WILL PROVIDE A 1 YEAR HOME WARRANTY AND PROVIDE FULL INSPECTION AND ALL INSPECTION TEST REPORTS TO BUYER** Popular floor plan offering a spacious and functional living space with 3 bedrooms and 2 bathrooms upstairs, plus an open-concept design that flows seamlessly. Enjoy vaulted ceilings, abundant natural light, and stunning mountain views from the kitchen, which features quartz countertops, recessed lighting, a large pantry and tons of storage. Upstairs features primary bedroom with large windows and ensuite bathroom, two additional bedrooms, and a full bathroom. The fully finished basement includes an additional bedroom, bathroom, laundry room, and a cozy family room-perfect for guests or extra living space. Massive 2 car garage with 10 extra feet of space for storage or workbench. Newer deck leads to fully fenced and professional landscaped backyard featuring a large open patio and vegetable garden that is ideal for BBQs, entertaining, family fun and awesome views of the Wasatch Mountains. The front yard is also fully fenced. Major upgrades include a new roof in 2024, a new HVAC system installed in 2022, a new water heater from 2022, and a new dishwasher added in 2024. Located near the Jordan River Trail, dining, entertainment, and shopping.
Home Details
Home Type
- Single Family
Est. Annual Taxes
- $2,004
Year Built
- Built in 2000
Lot Details
- 6,534 Sq Ft Lot
- Property is Fully Fenced
- Landscaped
- Sprinkler System
- Vegetable Garden
- Property is zoned Single-Family
Parking
- 2 Car Attached Garage
- 4 Open Parking Spaces
- RV or Boat Parking
Home Design
- Brick Exterior Construction
- Stucco
Interior Spaces
- 1,777 Sq Ft Home
- 3-Story Property
- Vaulted Ceiling
- Ceiling Fan
- Double Pane Windows
- Blinds
- Sliding Doors
- Mountain Views
- Natural lighting in basement
- Electric Dryer Hookup
Kitchen
- Updated Kitchen
- Double Oven
- Free-Standing Range
- Microwave
- Portable Dishwasher
- Disposal
Flooring
- Carpet
- Laminate
- Tile
Bedrooms and Bathrooms
- 4 Bedrooms
Outdoor Features
- Open Patio
- Storage Shed
- Outbuilding
Schools
- North Point Elementary School
- Willowcreek Middle School
- Lehi High School
Utilities
- Forced Air Heating and Cooling System
- Natural Gas Connected
Community Details
- No Home Owners Association
- Parkside Estates Subdivision
Listing and Financial Details
- Exclusions: Dryer, Washer
- Assessor Parcel Number 49-350-0118
Map
Home Values in the Area
Average Home Value in this Area
Tax History
| Year | Tax Paid | Tax Assessment Tax Assessment Total Assessment is a certain percentage of the fair market value that is determined by local assessors to be the total taxable value of land and additions on the property. | Land | Improvement |
|---|---|---|---|---|
| 2024 | $2,004 | $234,520 | $0 | $0 |
| 2023 | $1,879 | $238,810 | $0 | $0 |
| 2022 | $2,077 | $255,860 | $0 | $0 |
| 2021 | $1,863 | $347,000 | $105,700 | $241,300 |
| 2020 | $1,757 | $323,400 | $97,900 | $225,500 |
| 2019 | $1,540 | $294,700 | $97,900 | $196,800 |
| 2018 | $1,434 | $259,500 | $87,300 | $172,200 |
| 2017 | $1,360 | $130,845 | $0 | $0 |
| 2016 | $1,376 | $122,815 | $0 | $0 |
| 2015 | $1,339 | $113,465 | $0 | $0 |
| 2014 | $1,203 | $101,310 | $0 | $0 |
Property History
| Date | Event | Price | Change | Sq Ft Price |
|---|---|---|---|---|
| 06/02/2025 06/02/25 | For Sale | $515,000 | -- | $290 / Sq Ft |
Purchase History
| Date | Type | Sale Price | Title Company |
|---|---|---|---|
| Warranty Deed | -- | Title Guarantee | |
| Warranty Deed | -- | North American Title | |
| Interfamily Deed Transfer | -- | Sundance Title Insurance Ag | |
| Interfamily Deed Transfer | -- | Sundance Title Insurance Ag | |
| Warranty Deed | -- | Integrated Title Insurance | |
| Corporate Deed | -- | First American Title Co |
Mortgage History
| Date | Status | Loan Amount | Loan Type |
|---|---|---|---|
| Open | $305,000 | New Conventional | |
| Previous Owner | $194,400 | New Conventional | |
| Previous Owner | $214,183 | FHA | |
| Previous Owner | $203,500 | Purchase Money Mortgage | |
| Previous Owner | $134,088 | FHA |
About the Listing Agent

Craig Hawker has been a Realtor® for over 14 years. He is dedicated full-time to real estate and home ownership. Craig enjoys helping buyers and sellers find the home that best meets their needs.
The average real estate agent enrolls in 18 hours of continuing education every 2 years. Craig Hawker has averaged over 75 hours of education every year he's been in the business. That is almost 10 times the education of the average real estate agent. This level of expertise has led to a passion
Craig's Other Listings
Source: UtahRealEstate.com
MLS Number: 2089105
APN: 49-350-0118
- 1677 N 2640 W
- 1826 N 2600 W
- 1700 N 2340 W
- 1720 N 2340 W
- 1685 W 1500 N Unit 102
- 2964 W 1500 N Unit 1
- 1919 N 2280 St W
- 1919 N 2280 St W
- 1919 N 2280 St W
- 1919 N 2280 St W
- 2663 W Farmhouse Ln
- 2660 W 1080 N
- 2246 W 2000 St N
- 2240 W 2000 St N
- 1985 N 2250 W
- 2029 N 2250 St W
- 1941 N 2250 St W
- 1972 2160 St W
- 1994 N 2160 St W
- 2016 N 2160 St W






