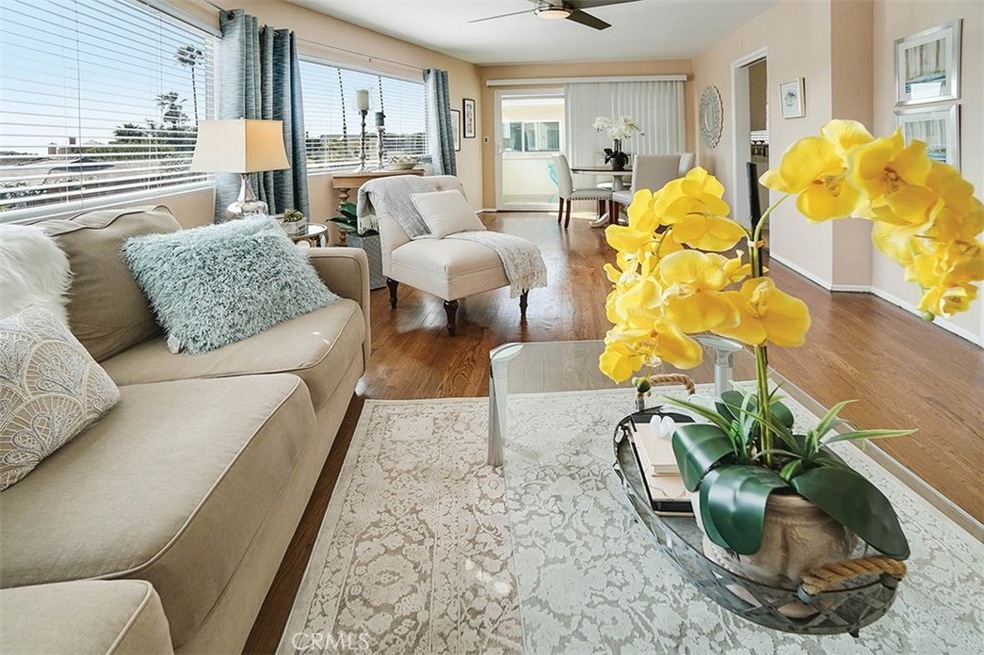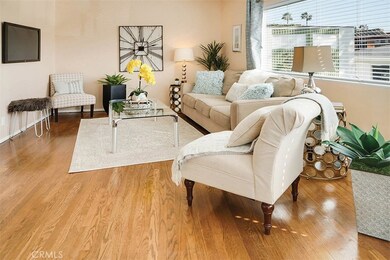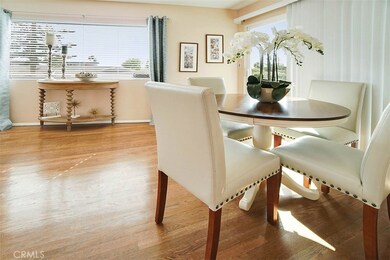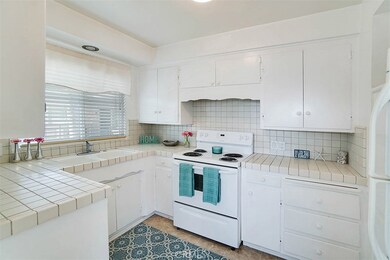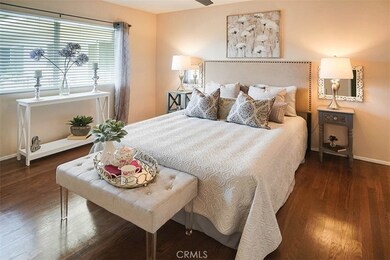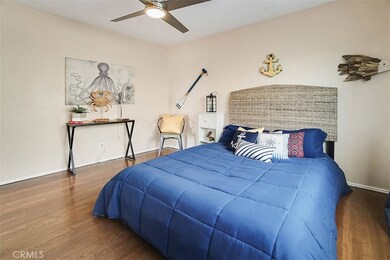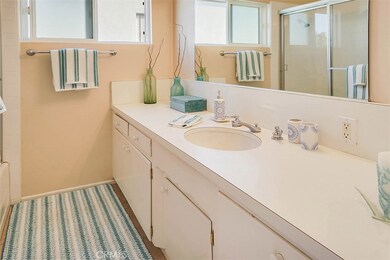
1594 Via Capri Unit 11 Laguna Beach, CA 92651
North Laguna NeighborhoodEstimated Value: $1,112,000 - $6,288,000
Highlights
- Beach Access
- No Units Above
- Peek-A-Boo Views
- El Morro Elementary School Rated A+
- Ocean Side of Highway 1
- Midcentury Modern Architecture
About This Home
As of April 2019Do you want to OWN a piece of PARADISE? This local gem is on the OCEAN side of PCH! This is a great property for a 2nd home or a couple who doesn't need a huge space because you can watch the sunsets and feel the ocean breeze from your patio of this bright UPPER CORNER UNIT, which has no one ABOVE or BELOW you. This quaint Mid-Century Modern complex is within .25-mile WALKING DISTANCE to Crescent Bay Park & Beach. Featuring hardwood floors, new ceiling fans, updated heating system, dual pane windows, brand new washer and dryer in the laundry room, as well as an enclosed garage parking space with lots of storage cabinets. You can avoid the downtown traffic with easy access to the 73 freeway and John Wayne Airport or hop on the trolley down the street to enjoy restaurants, art galleries, and boutiques as well as the many other beautiful beaches that Laguna has to offer for just a few blocks away. If you want everything that the Laguna Beach lifestyle offers at a FRACTION of the price, this unit is a special place to call home. The HOA pays for Water & Trash, so all you need to do is turn the electricity on!
Last Listed By
Joanna Ganz
First Team Real Estate License #01871446 Listed on: 11/09/2018

Property Details
Home Type
- Condominium
Est. Annual Taxes
- $8,521
Year Built
- Built in 1958
Lot Details
- No Units Above
- End Unit
- No Units Located Below
- 1 Common Wall
- Cul-De-Sac
HOA Fees
- $315 Monthly HOA Fees
Parking
- 1 Car Garage
- Parking Available
- Community Parking Structure
Home Design
- Midcentury Modern Architecture
Interior Spaces
- 884 Sq Ft Home
- 1-Story Property
- Ceiling Fan
- Double Pane Windows
- Sliding Doors
- Living Room
- Dining Room
- Peek-A-Boo Views
- Pest Guard System
- Self-Cleaning Oven
- Laundry Room
Flooring
- Wood
- Vinyl
Bedrooms and Bathrooms
- 2 Main Level Bedrooms
- 1 Full Bathroom
- Bathtub with Shower
Outdoor Features
- Beach Access
- Ocean Side of Highway 1
- Covered patio or porch
Schools
- El Morro Elementary School
- Thurston Middle School
- Laguna Beach High School
Utilities
- Radiant Heating System
- Water Heater
- Septic Type Unknown
- Phone Available
- Cable TV Available
Listing and Financial Details
- Earthquake Insurance Required
- Tax Lot 31
- Tax Tract Number 2771
- Assessor Parcel Number 89508011
Community Details
Overview
- Master Insurance
- 11 Units
- Cp3 Association, Phone Number (949) 261-8282
- Maintained Community
Amenities
- Laundry Facilities
- Community Storage Space
Pet Policy
- Breed Restrictions
Ownership History
Purchase Details
Home Financials for this Owner
Home Financials are based on the most recent Mortgage that was taken out on this home.Purchase Details
Similar Homes in the area
Home Values in the Area
Average Home Value in this Area
Purchase History
| Date | Buyer | Sale Price | Title Company |
|---|---|---|---|
| Rosenberg Shawn W | $680,000 | California Title Company | |
| Ramirez Robert M | -- | None Available |
Mortgage History
| Date | Status | Borrower | Loan Amount |
|---|---|---|---|
| Open | Rosenberg Shawn W | $500,000 |
Property History
| Date | Event | Price | Change | Sq Ft Price |
|---|---|---|---|---|
| 04/11/2019 04/11/19 | Sold | $680,000 | -2.9% | $769 / Sq Ft |
| 01/20/2019 01/20/19 | Price Changed | $699,999 | -3.4% | $792 / Sq Ft |
| 11/09/2018 11/09/18 | For Sale | $725,000 | 0.0% | $820 / Sq Ft |
| 03/20/2017 03/20/17 | Rented | $2,300 | 0.0% | -- |
| 03/06/2017 03/06/17 | Price Changed | $2,300 | -4.2% | $3 / Sq Ft |
| 02/16/2017 02/16/17 | For Rent | $2,400 | -- | -- |
Tax History Compared to Growth
Tax History
| Year | Tax Paid | Tax Assessment Tax Assessment Total Assessment is a certain percentage of the fair market value that is determined by local assessors to be the total taxable value of land and additions on the property. | Land | Improvement |
|---|---|---|---|---|
| 2024 | $8,521 | $743,677 | $684,100 | $59,577 |
| 2023 | $8,294 | $729,096 | $670,687 | $58,409 |
| 2022 | $8,104 | $714,800 | $657,536 | $57,264 |
| 2021 | $7,918 | $700,785 | $644,643 | $56,142 |
| 2020 | $7,799 | $693,600 | $638,033 | $55,567 |
| 2019 | $7,885 | $703,800 | $601,800 | $102,000 |
| 2018 | $2,839 | $210,007 | $148,612 | $61,395 |
| 2017 | $2,766 | $205,890 | $145,698 | $60,192 |
| 2016 | $2,697 | $201,853 | $142,841 | $59,012 |
| 2015 | $2,638 | $198,821 | $140,695 | $58,126 |
| 2014 | $2,572 | $194,927 | $137,939 | $56,988 |
Agents Affiliated with this Home
-

Seller's Agent in 2019
Joanna Ganz
First Team Real Estate
(949) 278-1504
1 Total Sale
-
D
Buyer's Agent in 2019
Deborah Lambros
Berkshire Hathaway HomeServices California Properties
(949) 464-3200
1 in this area
6 Total Sales
-
Summer Perry

Seller Co-Listing Agent in 2017
Summer Perry
Compass
(949) 375-9074
1 in this area
131 Total Sales
-
Barbara Roppolo
B
Buyer's Agent in 2017
Barbara Roppolo
Compass
(949) 717-7100
Map
Source: California Regional Multiple Listing Service (CRMLS)
MLS Number: NP18270505
APN: 895-080-11
- 1565 N Coast Hwy Unit 5
- 1594 Via Capri Unit 10
- 1570 Via Capri Unit 7
- 140 Crescent Bay Dr
- 159 Crescent Bay Dr
- 1590 Via Corsica
- 239 Viejo St
- 251 Viejo St
- 331 Ledroit St
- 1292 Cliff Dr
- 13 Emerald Bay
- 382 Ledroit St
- 300 Emerald Bay
- 32 Emerald Bay
- 1580 Sunset Ridge Dr
- 64 Emerald Bay
- 312 Emerald Bay
- 322 Emerald Bay
- 166 Fairview St
- 74 Emerald Bay
- 1594 Via Capri Unit 11
- 1594 Via Capri Unit 8
- 1594 Via Capri Unit 9
- 1594 Via Capri Unit 3
- 1594 Via Capri Unit 4
- 1594 Via Capri Unit 1
- 1594 Via Capri Unit 7
- 1594 Via Capri Unit 2
- 1594 Via Capri
- 1594 Via Capri
- 1594 Via Capri
- 1594 Via Capri
- 1594 Via Capri Unit 5
- 1573 N Coast Hwy Unit 1
- 1571 N Coast Hwy Unit 2
- 179 Mcknight Dr Unit 6
- 179 Mcknight Dr Unit 3
- 179 Mcknight Dr Unit 7
- 179 Mcknight Dr Unit 12
- 179 Mcknight Dr Unit 1
