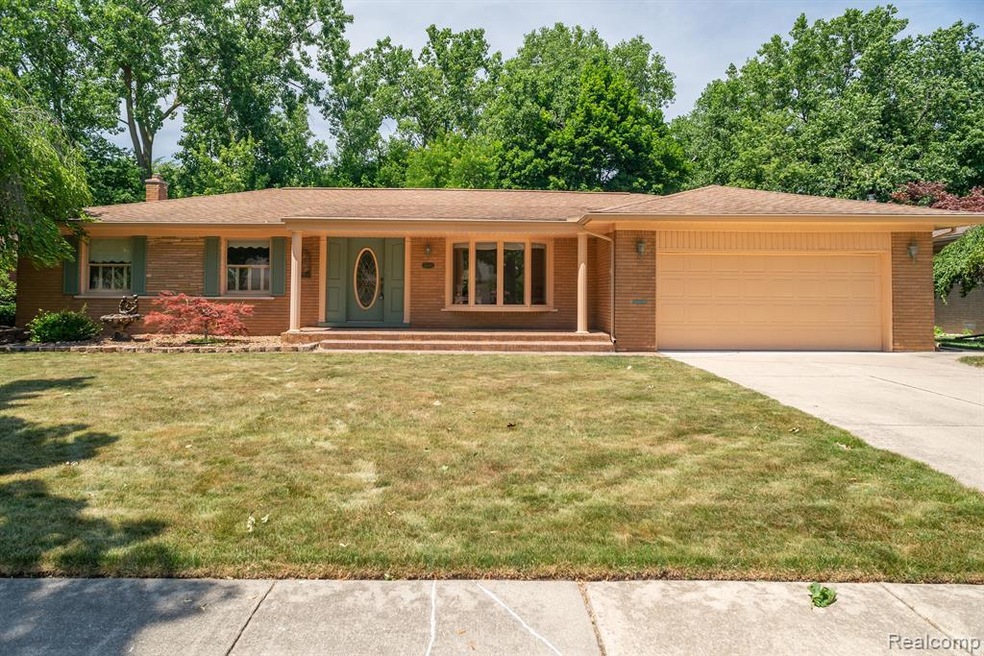
$319,900
- 3 Beds
- 2 Baths
- 1,277 Sq Ft
- 10018 Manor Ave
- Allen Park, MI
Turnkey Comfort on a Spacious Lot ... Welcome to this charming three-bedroom, two-bath brick ranch-style home where modern updates meet easy, low-maintenance living. With approximately 1,300 square feet of thoughtfully designed space, this single-story residence is perfect for first-time buyers, downsizers, or anyone seeking simplicity without compromising on style. Dream Kitchen, Delivered ...
Donald Lorincz Century 21 Curran & Oberski
