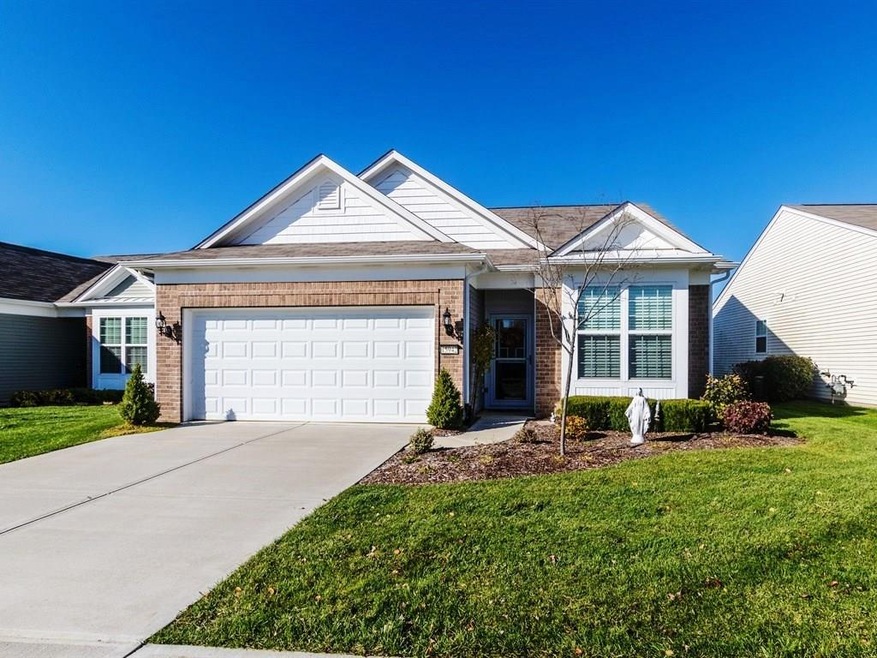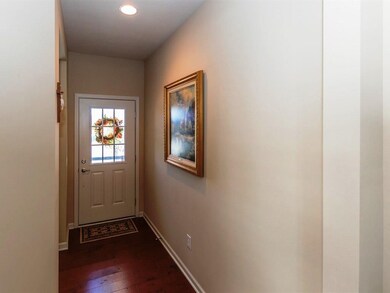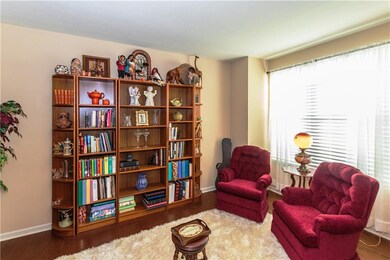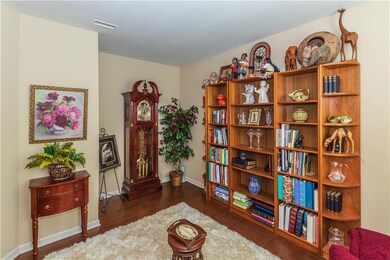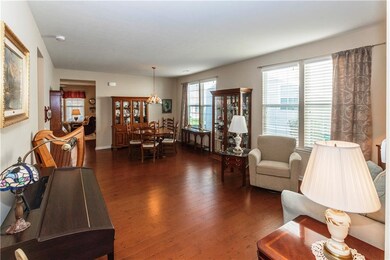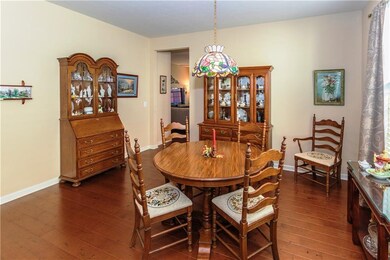
15942 Lambrusco Way Fishers, IN 46037
Olio NeighborhoodHighlights
- Ranch Style House
- Wood Flooring
- Bay Window
- Southeastern Elementary School Rated A
- 2 Car Attached Garage
- Woodwork
About This Home
As of November 2019Del Webb, Active 55+ living at its best! Thoughtfully designed, nicely adorned. This 2 bedrm, plus den, plus family rm, plus sun room, 2 bath home fits all ones needs. Welcomed into foyer, you are greeted with a spacious den with extra window bump out, LRG greatrm with living and formal dining combined. Delicious kitchen with espresso staggered cabinets, granite counters, eat at island, pantry, is open to cozy family room and light filled sun room. Master bedroom with bay window, lrg walk in and mstr bath with double vanity. BR2 & hall bath off other hall for privacy. Fabulous hardwood throughout most areas. Ex spacious patio with privacy fence and partial covered. 2 car garage, close and convenient to the Chateau Recent 'Merlot' floor plan
Last Agent to Sell the Property
Marten Realty Group License #RB14026959 Listed on: 11/08/2018
Home Details
Home Type
- Single Family
Est. Annual Taxes
- $2,440
Year Built
- Built in 2013
Lot Details
- 5,227 Sq Ft Lot
Parking
- 2 Car Attached Garage
Home Design
- Ranch Style House
- Traditional Architecture
- Slab Foundation
- Vinyl Construction Material
Interior Spaces
- 1,641 Sq Ft Home
- Woodwork
- Vinyl Clad Windows
- Bay Window
- Window Screens
- Combination Dining and Living Room
- Wood Flooring
- Fire and Smoke Detector
Kitchen
- Electric Oven
- Built-In Microwave
- Dishwasher
- Disposal
Bedrooms and Bathrooms
- 2 Bedrooms
- Walk-In Closet
- 2 Full Bathrooms
Laundry
- Dryer
- Washer
Utilities
- Forced Air Heating and Cooling System
- Heating System Uses Gas
Community Details
- Association fees include clubhouse, insurance, irrigation, lawncare, ground maintenance, pool, management, tennis court(s), trash
- Britton Falls Subdivision
- Property managed by Community Mngmt Services
Listing and Financial Details
- Assessor Parcel Number 291229016019000020
Ownership History
Purchase Details
Purchase Details
Home Financials for this Owner
Home Financials are based on the most recent Mortgage that was taken out on this home.Purchase Details
Home Financials for this Owner
Home Financials are based on the most recent Mortgage that was taken out on this home.Purchase Details
Home Financials for this Owner
Home Financials are based on the most recent Mortgage that was taken out on this home.Similar Homes in the area
Home Values in the Area
Average Home Value in this Area
Purchase History
| Date | Type | Sale Price | Title Company |
|---|---|---|---|
| Quit Claim Deed | -- | None Listed On Document | |
| Warranty Deed | -- | Enterprise Title | |
| Warranty Deed | -- | None Available | |
| Warranty Deed | -- | None Available |
Mortgage History
| Date | Status | Loan Amount | Loan Type |
|---|---|---|---|
| Previous Owner | $244,625 | No Value Available | |
| Previous Owner | $233,255 | New Conventional |
Property History
| Date | Event | Price | Change | Sq Ft Price |
|---|---|---|---|---|
| 11/15/2019 11/15/19 | Sold | $257,500 | 0.0% | $157 / Sq Ft |
| 10/25/2019 10/25/19 | Pending | -- | -- | -- |
| 10/10/2019 10/10/19 | For Sale | $257,500 | +4.9% | $157 / Sq Ft |
| 03/28/2019 03/28/19 | Sold | $245,500 | -1.8% | $150 / Sq Ft |
| 02/20/2019 02/20/19 | Pending | -- | -- | -- |
| 11/08/2018 11/08/18 | For Sale | $249,900 | +21.3% | $152 / Sq Ft |
| 11/19/2013 11/19/13 | Sold | $206,060 | 0.0% | $126 / Sq Ft |
| 04/26/2013 04/26/13 | Pending | -- | -- | -- |
| 04/26/2013 04/26/13 | For Sale | $206,060 | -- | $126 / Sq Ft |
Tax History Compared to Growth
Tax History
| Year | Tax Paid | Tax Assessment Tax Assessment Total Assessment is a certain percentage of the fair market value that is determined by local assessors to be the total taxable value of land and additions on the property. | Land | Improvement |
|---|---|---|---|---|
| 2024 | $2,771 | $271,000 | $60,000 | $211,000 |
| 2023 | $2,806 | $261,100 | $60,000 | $201,100 |
| 2022 | $2,898 | $243,300 | $60,000 | $183,300 |
| 2021 | $2,462 | $208,800 | $60,000 | $148,800 |
| 2020 | $2,431 | $210,400 | $60,000 | $150,400 |
| 2019 | $2,423 | $209,100 | $60,000 | $149,100 |
| 2018 | $2,451 | $206,300 | $60,000 | $146,300 |
| 2017 | $2,440 | $207,400 | $44,100 | $163,300 |
| 2016 | $2,449 | $209,000 | $44,100 | $164,900 |
| 2014 | $2,028 | $191,200 | $44,100 | $147,100 |
| 2013 | $2,028 | $600 | $600 | $0 |
Agents Affiliated with this Home
-
E
Seller's Agent in 2019
Elizabeth Stross
-
C
Seller's Agent in 2019
Constance Marten
Marten Realty Group
(317) 409-9206
11 in this area
39 Total Sales
-
D
Buyer's Agent in 2019
Deborah Brandon
Fathom Realty
-

Buyer's Agent in 2019
Dick Richwine
Berkshire Hathaway Home
(317) 558-6900
37 in this area
465 Total Sales
-
N
Seller's Agent in 2013
Non-BLC Member
MIBOR REALTOR® Association
-
T
Buyer's Agent in 2013
Teresa Easterday
Keller Williams Indy Metro NE
Map
Source: MIBOR Broker Listing Cooperative®
MLS Number: MBR21606205
APN: 29-12-29-016-019.000-020
- 15946 Marsala Dr
- 12820 Gloria Dr
- 12985 Merlot Ln
- 12853 Cyntheanne Rd
- 16156 Oliver St
- 12592 Lowery Way
- 12819 Bardolino Dr
- 12511 Lowery Way
- 12536 Lowery Way
- 16204 Oakford Trail
- 16168 Vintner Dr
- 12778 Cellar St
- 12914 Shiraz Ln
- 16310 Nightshore Ln
- 12807 Arista Ln
- 12594 Tidecrest Dr
- 12894 Corydon Dr
- 12888 Girvan Way
- 12902 Girvan Way
- 12811 Corydon Dr
