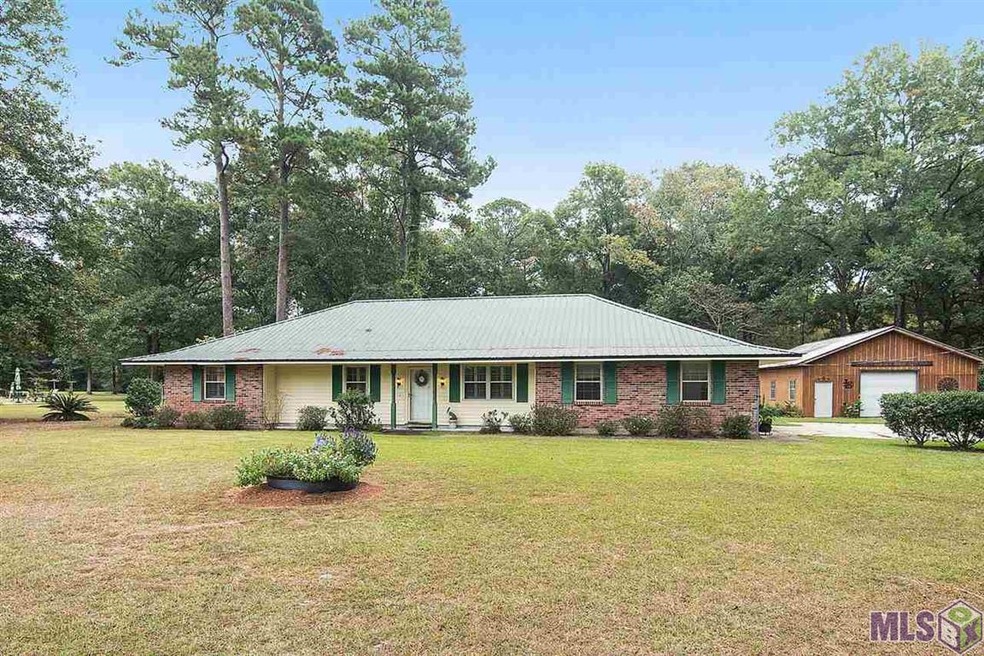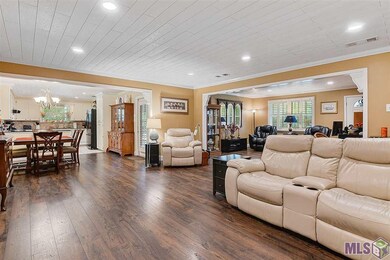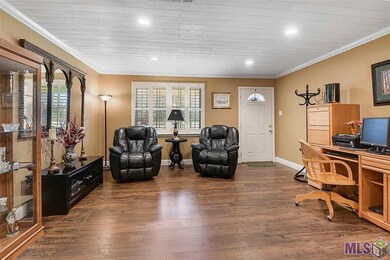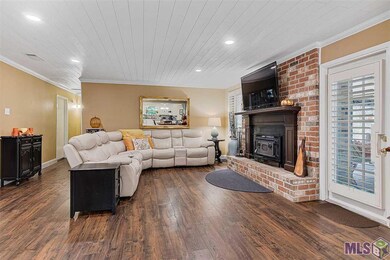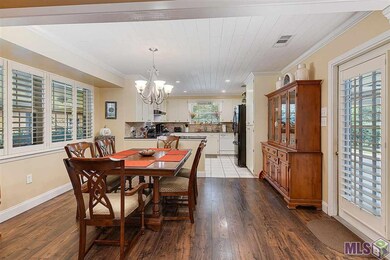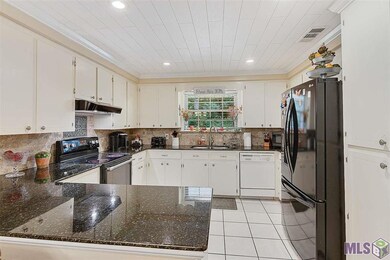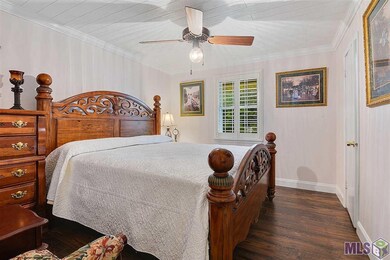
15943 Pride Port Hudson Rd Pride, LA 70770
Brownsfield/Central NeighborhoodEstimated Value: $329,351 - $362,000
Highlights
- 4.77 Acre Lot
- Traditional Architecture
- Granite Countertops
- Deck
- Wood Flooring
- Den
About This Home
As of December 2020Newly remodeled home on almost 5 acres in Pride. Beautiful ceilings, floors and granite counter-tops. The lifetime roof is perfect for those rainy nights! There is a large covered deck across most of the back of the house, that is great for the family get togethers that you will want to host on all that land! There is a 30x40 workshop that has a roll up door, 16x10 storage building and 14x23 boat port for all of your toys! For the dog lovers, there is a covered kennel and large pen for them to run. The mechanical pump was just pumped in June 2020.
Last Agent to Sell the Property
Monte Real Estate LLC License #99562949 Listed on: 10/09/2020
Home Details
Home Type
- Single Family
Est. Annual Taxes
- $3,133
Year Built
- Built in 1976
Lot Details
- 4.77 Acre Lot
- Lot Dimensions are 300x677x300x687
- Kennel
- Chain Link Fence
- Landscaped
- Level Lot
Home Design
- Traditional Architecture
- Brick Exterior Construction
- Slab Foundation
- Metal Roof
- Vinyl Siding
Interior Spaces
- 1,779 Sq Ft Home
- 1-Story Property
- Crown Molding
- Ceiling Fan
- Fireplace Features Masonry
- Living Room
- Formal Dining Room
- Den
- Utility Room
- Attic Access Panel
- Home Security System
Kitchen
- Self-Cleaning Oven
- Dishwasher
- Granite Countertops
Flooring
- Wood
- Ceramic Tile
Bedrooms and Bathrooms
- 3 Bedrooms
- En-Suite Primary Bedroom
- Walk-In Closet
- 2 Full Bathrooms
Laundry
- Laundry in unit
- Electric Dryer Hookup
Parking
- 2 Parking Spaces
- Carport
Outdoor Features
- Deck
- Covered patio or porch
- Exterior Lighting
- Separate Outdoor Workshop
- Shed
Location
- Mineral Rights
Utilities
- Central Heating and Cooling System
- Mechanical Septic System
- Cable TV Available
Ownership History
Purchase Details
Purchase Details
Home Financials for this Owner
Home Financials are based on the most recent Mortgage that was taken out on this home.Similar Homes in Pride, LA
Home Values in the Area
Average Home Value in this Area
Purchase History
| Date | Buyer | Sale Price | Title Company |
|---|---|---|---|
| Laird William David | $685,000 | Standard Title | |
| Laird William David | $685,000 | Standard Title | |
| Bourg Jason Paul | $298,000 | Central Title & Closing Co |
Mortgage History
| Date | Status | Borrower | Loan Amount |
|---|---|---|---|
| Previous Owner | Bourg Jason Paul | $223,000 |
Property History
| Date | Event | Price | Change | Sq Ft Price |
|---|---|---|---|---|
| 12/15/2020 12/15/20 | Sold | -- | -- | -- |
| 10/12/2020 10/12/20 | Pending | -- | -- | -- |
| 10/09/2020 10/09/20 | For Sale | $299,900 | -- | $169 / Sq Ft |
Tax History Compared to Growth
Tax History
| Year | Tax Paid | Tax Assessment Tax Assessment Total Assessment is a certain percentage of the fair market value that is determined by local assessors to be the total taxable value of land and additions on the property. | Land | Improvement |
|---|---|---|---|---|
| 2024 | $3,133 | $26,499 | $1,848 | $24,651 |
| 2023 | $3,133 | $23,660 | $1,650 | $22,010 |
| 2022 | $2,899 | $23,660 | $1,650 | $22,010 |
| 2021 | $2,847 | $23,660 | $1,650 | $22,010 |
| 2020 | $1,066 | $8,750 | $950 | $7,800 |
| 2019 | $1,105 | $8,750 | $950 | $7,800 |
| 2018 | $1,092 | $8,750 | $950 | $7,800 |
| 2017 | $961 | $8,750 | $950 | $7,800 |
| 2016 | $161 | $8,750 | $950 | $7,800 |
| 2015 | $161 | $8,750 | $950 | $7,800 |
| 2014 | $160 | $8,750 | $950 | $7,800 |
| 2013 | -- | $8,750 | $950 | $7,800 |
Agents Affiliated with this Home
-
Jill Monte

Seller's Agent in 2020
Jill Monte
Monte Real Estate LLC
(225) 614-4373
1 in this area
91 Total Sales
-
Damien Tullier

Buyer's Agent in 2020
Damien Tullier
Tullier Property Group
(225) 921-6995
4 in this area
156 Total Sales
Map
Source: Greater Baton Rouge Association of REALTORS®
MLS Number: 2020016025
APN: 01319035
- 15943 Pride Port Hudson Rd
- 15911 Pride Port Hudson Rd
- 15958 Pride Port Hudson Rd
- 15999 Pride Port Hudson Rd
- 15938 Pride Port Hudson Rd
- 15431 Tom Drehr Rd
- 15833 Port Hudson-Pride Rd
- 15833 Pride Port Hudson Rd
- 15858 Port Hudson Pride Rd
- 0 Tom Drehr Rd Unit 201004653
- 0 Tom Drehr Rd Unit 201014540
- 0 Tom Drehr Rd Unit BR2007156346
- 0 Tom Drehr Rd Unit BR2006129171
- 0 Tom Drehr Rd Unit BR2006129168
- 15421 Tom Drehr Rd
- 16061 Port Hudson-Pride Rd
- 16036 Pride Port Hudson Rd
- 15420 Tom Drehr Rd
- 16095 Port Hudson-Pride Rd
- 15375 Tom Drehr Rd
