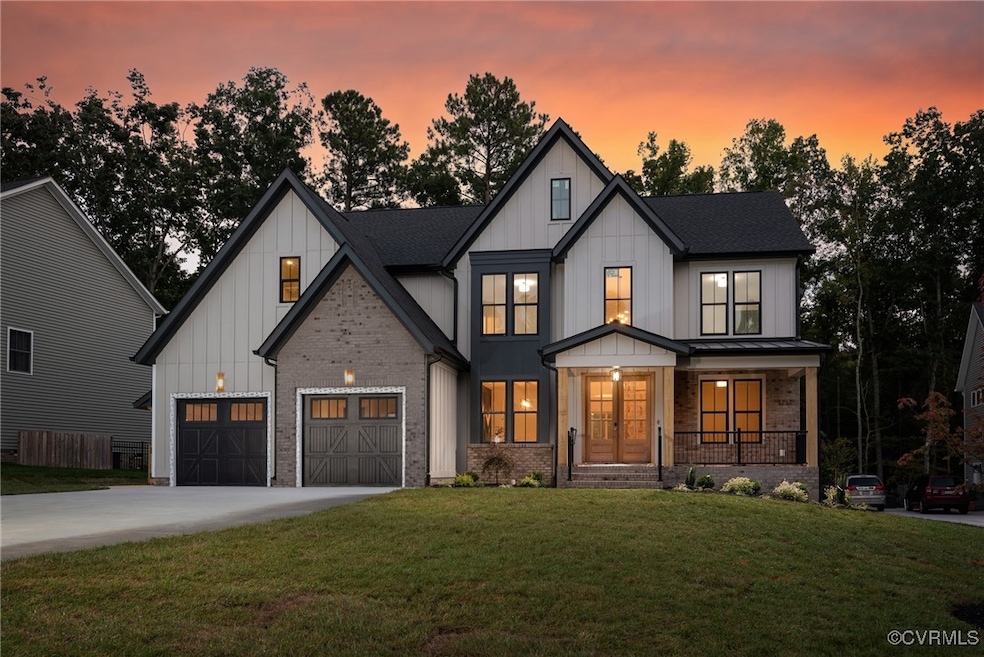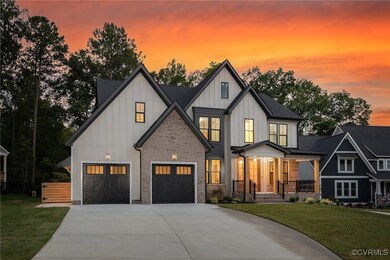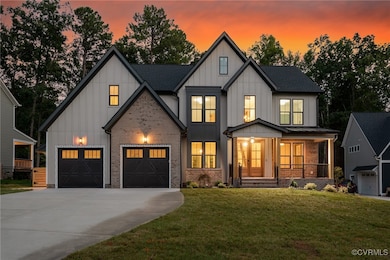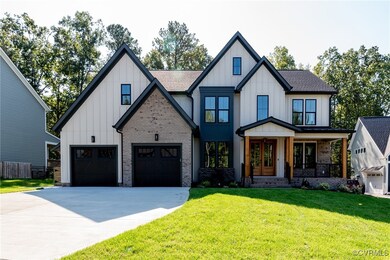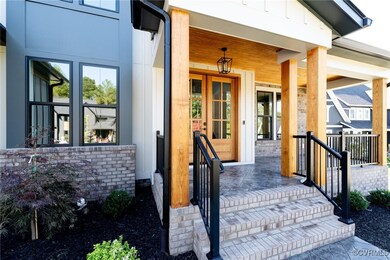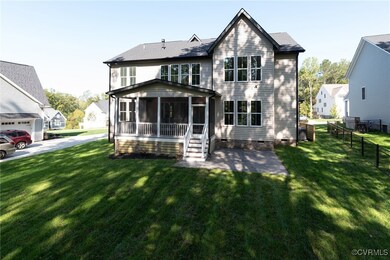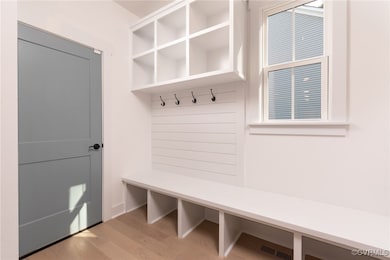
15943 W Millington Dr Midlothian, VA 23112
Roseland NeighborhoodHighlights
- Fitness Center
- Tennis Courts
- Under Construction
- Midlothian High School Rated A
- Pool House
- Custom Home
About This Home
As of December 2024STUNNING New Construction home in the New Market Neighborhood offers a low-key cul-de-sac location! The exterior boasts a refined aesthetic that continues seamlessly inside, where the quality of materials and attention to detail are immediately apparent. Features include 5 bedrooms, 4 full baths, office/flex room, finished garage, 9-foot ceilings 1st & 2nd floors, the first-floor bedroom suite offers a place for guest, while the chef's kitchen is a culinary dream with its sleek quartz countertops, large pantry, farmhouse sink, stainless appliances, and gas cooking facilities are complemented by a convenient pot filler above the range and a combination microwave-wall oven, all centered around an impressive Quartz Waterfall Island.
The heart of the home is the open family room, anchored by a cozy gas fireplace stretching two stories and framed by double sliders that lead to a vaulted screen porch, equipped with speakers—perfect for hosting gatherings. From the porch to a beautifully stamped patio, a masterpiece of outdoor design, where grilling and entertainment can unfold amidst the beauty of nature. The first floor also houses an office-flex room at the front right of the home and a formal dining room.
Ascend to the second floor, and the luxurious master suite awaits, a sanctuary designed with dual custom closets, an oversized free-standing soaking tub and dual shower heads in the oversized shower. Two additional bedrooms share a full-sized hall bath, while another enjoys the privacy of its own full bath and walk-in closet. The landscaped exterior includes an oversized driveway and an attached side-entry 2-car garage, blending functionality with style.
The New Market HOA enhances the community experience with amenities, including walking trails through the neighborhood, a clubhouse for events, tennis courts, a pool, a dog park, and a playground for the little ones. This home is not just a living space; it's a statement of lifestyle, a promise of quality, and a haven of luxury! Floor Plan in supplements.
Last Agent to Sell the Property
Liz Moore & Associates Brokerage Email: jolewis@lizmoore.com License #0225269630

Home Details
Home Type
- Single Family
Est. Annual Taxes
- $1,292
Year Built
- Built in 2024 | Under Construction
Lot Details
- 0.27 Acre Lot
- Level Lot
- Sprinkler System
- Zoning described as R12
HOA Fees
- $87 Monthly HOA Fees
Parking
- 2 Car Direct Access Garage
- Oversized Parking
- Dry Walled Garage
- Garage Door Opener
- Driveway
- Off-Street Parking
Home Design
- Custom Home
- Contemporary Architecture
- Transitional Architecture
- Brick Exterior Construction
- Shingle Roof
- Vinyl Siding
- HardiePlank Type
Interior Spaces
- 3,331 Sq Ft Home
- 2-Story Property
- Wired For Data
- Built-In Features
- Bookcases
- High Ceiling
- Ceiling Fan
- Recessed Lighting
- Gas Fireplace
- French Doors
- Sliding Doors
- Separate Formal Living Room
- Dining Area
- Screened Porch
- Crawl Space
- Washer and Dryer Hookup
Kitchen
- Breakfast Area or Nook
- Eat-In Kitchen
- Built-In Oven
- Gas Cooktop
- Stove
- Range Hood
- Microwave
- Freezer
- Ice Maker
- Dishwasher
- Kitchen Island
- Solid Surface Countertops
- Disposal
Flooring
- Wood
- Partially Carpeted
- Ceramic Tile
Bedrooms and Bathrooms
- 5 Bedrooms
- Main Floor Bedroom
- En-Suite Primary Bedroom
- Walk-In Closet
- 4 Full Bathrooms
- Double Vanity
Home Security
- Home Security System
- Fire and Smoke Detector
Pool
- Pool House
- In Ground Pool
- Outdoor Pool
Outdoor Features
- Tennis Courts
- Deck
- Patio
- Exterior Lighting
Schools
- Old Hundred Elementary School
- Midlothian Middle School
- Midlothian High School
Utilities
- Forced Air Zoned Heating and Cooling System
- Heating System Uses Natural Gas
- Heat Pump System
- Vented Exhaust Fan
- Tankless Water Heater
- Gas Water Heater
- High Speed Internet
Listing and Financial Details
- Tax Lot 25
- Assessor Parcel Number 712-69-41-32-400-000
Community Details
Overview
- Newmarket Subdivision
- Community Lake
- Pond in Community
Amenities
- Common Area
- Clubhouse
Recreation
- Tennis Courts
- Community Playground
- Fitness Center
- Community Pool
- Park
- Trails
Map
Home Values in the Area
Average Home Value in this Area
Property History
| Date | Event | Price | Change | Sq Ft Price |
|---|---|---|---|---|
| 12/10/2024 12/10/24 | Sold | $969,700 | +10.8% | $291 / Sq Ft |
| 10/09/2024 10/09/24 | Pending | -- | -- | -- |
| 10/04/2024 10/04/24 | For Sale | $875,000 | -- | $263 / Sq Ft |
Tax History
| Year | Tax Paid | Tax Assessment Tax Assessment Total Assessment is a certain percentage of the fair market value that is determined by local assessors to be the total taxable value of land and additions on the property. | Land | Improvement |
|---|---|---|---|---|
| 2024 | $1,323 | $147,000 | $147,000 | $0 |
| 2023 | $1,292 | $142,000 | $142,000 | $0 |
| 2022 | $1,214 | $132,000 | $132,000 | $0 |
Mortgage History
| Date | Status | Loan Amount | Loan Type |
|---|---|---|---|
| Open | $824,245 | New Conventional | |
| Closed | $824,245 | New Conventional |
Deed History
| Date | Type | Sale Price | Title Company |
|---|---|---|---|
| Bargain Sale Deed | $969,700 | Old Republic National Title In | |
| Bargain Sale Deed | $969,700 | Old Republic National Title In |
Similar Homes in the area
Source: Central Virginia Regional MLS
MLS Number: 2420364
APN: 712-69-41-32-400-000
- 15930 W Millington Dr
- 16018 MacLear Dr
- 15907 MacLear Dr
- 15831 W Millington Dr
- 16418 Fleetwood Rd
- 15812 W Millington Dr
- 16143 Old Castle Rd
- 15706 W Millington Dr
- 15624 Cedarville Dr
- 15620 Cedarville Dr
- 15600 Cedarville Dr
- 16142 Garston Ln
- 2437 Mitchells Mill Dr
- 15537 Willowmore Dr
- 16331 Drumone Rd
- 15613 Whirland Dr
- 15531 Willowmore Dr
- 2037 Drumone Ct
- 15324 Sultree Dr
- 1918 Bedwyn Ln
