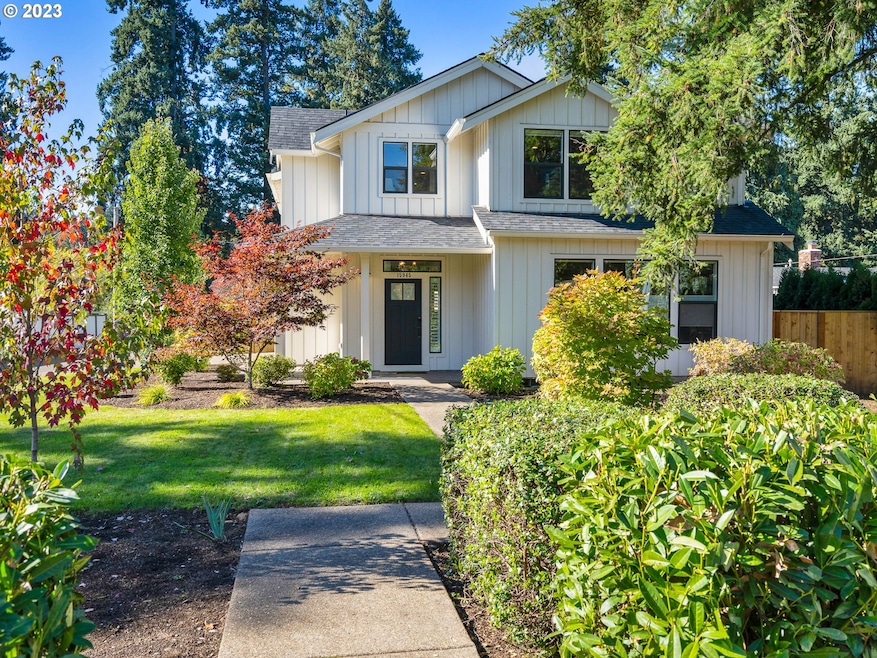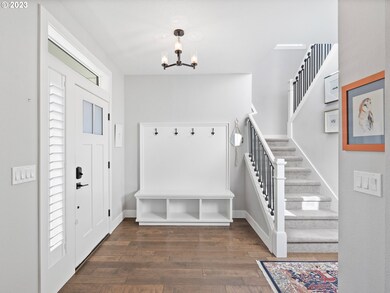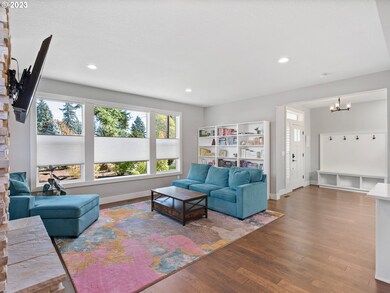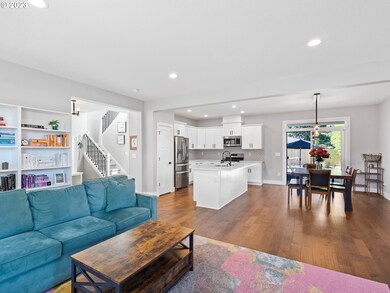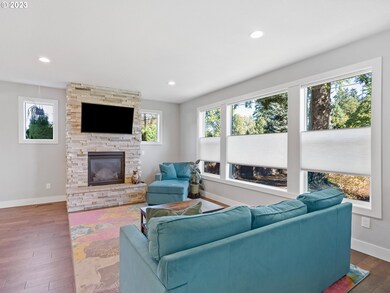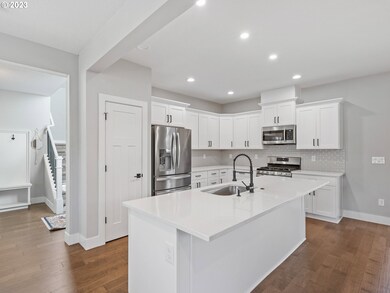
$696,000
- 4 Beds
- 2.5 Baths
- 2,467 Sq Ft
- 7880 SE 141st Ave
- Portland, OR
Perched above the city in a safe, quiet neighborhood, this spacious 4 bed, 2.5 bath home offers sweeping western views and backs to dedicated green space for unmatched privacy and a forest-like feel. Enjoy a refreshed kitchen with granite countertops, tile floors, and vinyl windows throughout. A main-level bedroom/office provides flexibility and storage, while upstairs features newer carpet and
Eric Lehouiller Oregon Choice Group
