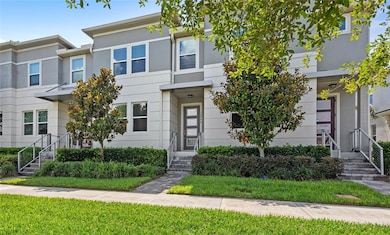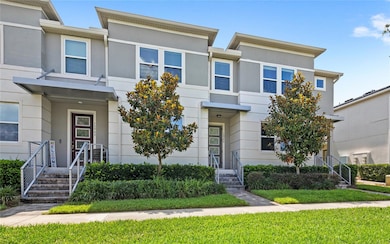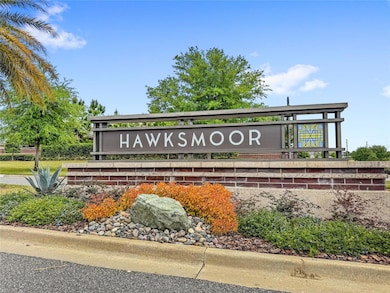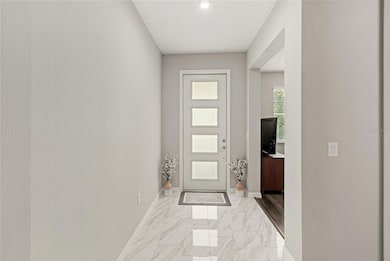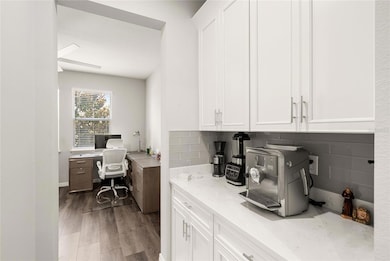
15946 Marina Bay Dr Winter Garden, FL 34787
Estimated payment $3,246/month
Highlights
- Fitness Center
- Open Floorplan
- Clubhouse
- In Ground Pool
- Midcentury Modern Architecture
- High Ceiling
About This Home
Sleek + Spacious Townhome in Hawksmoor, Winter Garden
Welcome to 15946 Marina Bay Drive, where quality meets comfort in this barely lived-in 2020-built townhome by Mattamy Homes. Located in the sought-after Hawksmoor community in Horizon West, this 3-bedroom, 2.5-bath property offers 2,070+ sqft of flexible living space designed for modern life—whether you're relaxing, working from home, or entertaining.
Step inside to soaring ceilings, abundant natural light, and a versatile flex space perfect for a formal dining room, home office, or playroom. The open floorplan flows effortlessly into a spacious living and dining area, connected to a chef’s kitchen with quartz countertops, custom tile backsplash, stainless steel appliances, and upgraded cabinetry.
Upstairs, you’ll find a generous primary suite with walk-in closet and dual vanities, along with two well-sized secondary bedrooms, a full bath, and a convenient laundry room. Out back, enjoy a private pavered courtyard leading to your rear-loading 2-car garage.
Community Perks at Hawksmoor:
Resort-style zero-entry pool
Fitness center + clubhouse
Parks, playground & walking trails
Lawn care + exterior maintenance included in low HOA
All of this just minutes from Disney, top-rated schools, shopping, and dining.
Schedule your private showing today and experience low-maintenance living at its finest in Winter Garden!
Listing Agent
KELLER WILLIAMS ELITE PARTNERS III REALTY Brokerage Phone: 321-527-5111 License #3313335 Listed on: 05/28/2025

Co-Listing Agent
KELLER WILLIAMS ELITE PARTNERS III REALTY Brokerage Phone: 321-527-5111 License #3538163
Townhouse Details
Home Type
- Townhome
Est. Annual Taxes
- $4,985
Year Built
- Built in 2020
Lot Details
- 2,399 Sq Ft Lot
- Lot Dimensions are 20x120
- East Facing Home
- Landscaped with Trees
HOA Fees
- $284 Monthly HOA Fees
Parking
- 2 Car Garage
- 2 Carport Spaces
Home Design
- Midcentury Modern Architecture
- Traditional Architecture
- Bi-Level Home
- Slab Foundation
- Shingle Roof
- Concrete Siding
- Block Exterior
- Stucco
Interior Spaces
- 2,076 Sq Ft Home
- Open Floorplan
- High Ceiling
- Ceiling Fan
- Blinds
- Combination Dining and Living Room
- Inside Utility
Kitchen
- Eat-In Kitchen
- Range<<rangeHoodToken>>
- <<microwave>>
- Dishwasher
- Disposal
Flooring
- Ceramic Tile
- Luxury Vinyl Tile
Bedrooms and Bathrooms
- 3 Bedrooms
- Primary Bedroom Upstairs
- En-Suite Bathroom
- Walk-In Closet
- Shower Only
Laundry
- Laundry Room
- Dryer
- Washer
Eco-Friendly Details
- Reclaimed Water Irrigation System
Outdoor Features
- In Ground Pool
- Covered patio or porch
- Exterior Lighting
- Rain Gutters
Schools
- Hamlin Elementary School
- Water Spring Middle School
- Horizon High School
Utilities
- Central Heating and Cooling System
- High Speed Internet
- Cable TV Available
Listing and Financial Details
- Visit Down Payment Resource Website
- Legal Lot and Block 44 / 008
- Assessor Parcel Number 31-23-27-2723-00-440
Community Details
Overview
- Association fees include pool, maintenance structure, ground maintenance
- Karie Clearwater Association, Phone Number (352) 366-0234
- Hawksmoor Subdivision
Amenities
- Clubhouse
- Community Mailbox
Recreation
- Community Playground
- Fitness Center
- Community Pool
Pet Policy
- Pets Allowed
Map
Home Values in the Area
Average Home Value in this Area
Tax History
| Year | Tax Paid | Tax Assessment Tax Assessment Total Assessment is a certain percentage of the fair market value that is determined by local assessors to be the total taxable value of land and additions on the property. | Land | Improvement |
|---|---|---|---|---|
| 2025 | $4,985 | $316,189 | -- | -- |
| 2024 | $4,670 | $316,189 | -- | -- |
| 2023 | $4,670 | $298,328 | $0 | $0 |
| 2022 | $5,411 | $350,281 | $75,000 | $275,281 |
| 2021 | $4,403 | $281,203 | $40,000 | $241,203 |
| 2020 | $753 | $20,000 | $20,000 | $0 |
| 2019 | $610 | $20,000 | $20,000 | $0 |
| 2018 | $515 | $14,000 | $14,000 | $0 |
Property History
| Date | Event | Price | Change | Sq Ft Price |
|---|---|---|---|---|
| 07/01/2025 07/01/25 | Price Changed | $459,900 | -4.2% | $222 / Sq Ft |
| 06/06/2025 06/06/25 | Price Changed | $479,900 | -3.1% | $231 / Sq Ft |
| 05/28/2025 05/28/25 | For Sale | $495,000 | -- | $238 / Sq Ft |
Purchase History
| Date | Type | Sale Price | Title Company |
|---|---|---|---|
| Special Warranty Deed | $315,340 | First American Title Ins Co |
Mortgage History
| Date | Status | Loan Amount | Loan Type |
|---|---|---|---|
| Open | $252,272 | New Conventional |
Similar Homes in Winter Garden, FL
Source: Stellar MLS
MLS Number: O6311998
APN: 31-2327-2723-00-440
- 8042 Glenlloyd Ave
- 16150 Parkwyn St
- 16144 Parkwyn St
- 15975 Marina Bay Dr
- 16408 Prairie School Dr
- 16217 Prairie School Dr
- 16521 Prairie School Dr
- 16467 Olive Hill Dr
- 17999 Old YMcA Rd
- 11158 Hollow Bay Dr
- 8256 Bayview Crossing Dr
- 16975 Wingspread Loop
- 0 Avalon Rd Unit MFRFC309840
- 9318 Lake Hickory Nut Dr
- 17802 Old YMcA Rd
- 15500 Fountain Cove Ct
- 8729 Eden Cove Dr
- 15531 Waterleigh Cove Dr
- 10117 Atwater Bay Dr
- 10133 Merrymeeting Bay Dr
- 15000 Stratus Loop Unit C1
- 15000 Stratus Loop Unit B1
- 15000 Stratus Loop Unit A2
- 15000 Stratus Loop
- 14807 Winter Stay Dr
- 7000 Kiran Patel Dr
- 8887 Sonoma Coast Dr
- 7254 Desert Mandarin St
- 15161 Canoe Place
- 9588 Jacques Alley
- 6499 Breeze Filled Ln
- 15469 Shorebird Ln
- 6539 Tabebuia Pkwy
- 6476 Breeze Filled Ln
- 6493 Breeze Filled Ln
- 6470 Breeze Filled Ln
- 8325 Topsail Place
- 9665 Lost Creek Dr
- 6458 Breeze Filled Ln
- 15037 Black Scoter Dr

