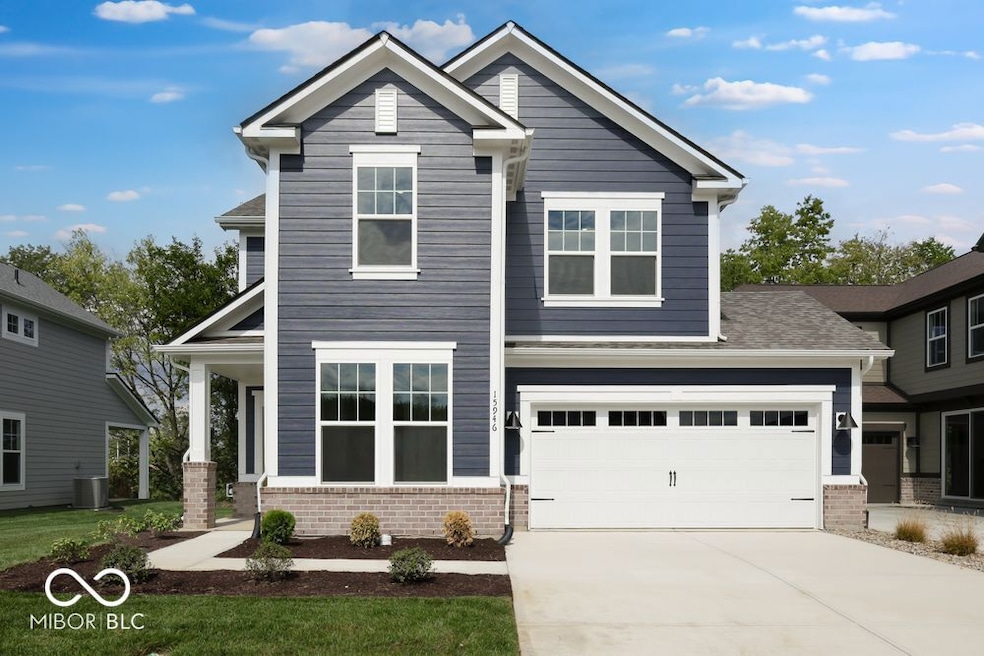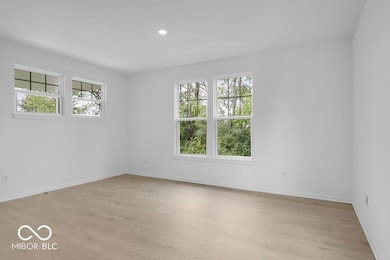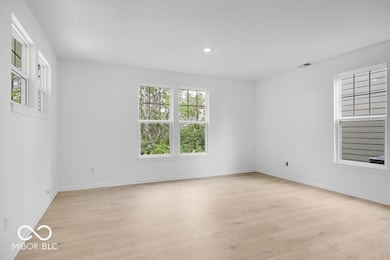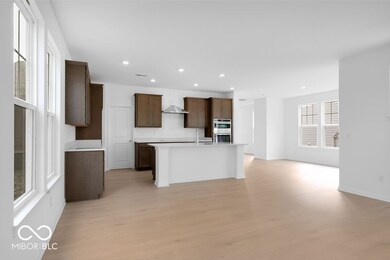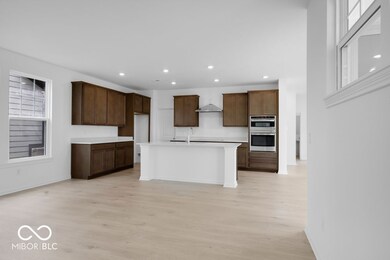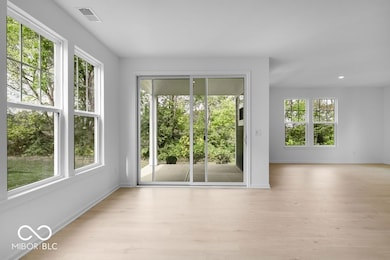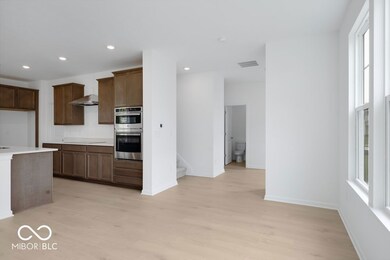15946 Meadow Frost Ct Fishers, IN 46037
Estimated payment $2,911/month
Highlights
- New Construction
- Colonial Architecture
- Woodwork
- Southeastern Elementary School Rated A
- 2 Car Attached Garage
- Walk-In Closet
About This Home
What's special: Gourmet Kitchen | 1st Floor Guest Suite | Greenbelt View - New Construction - Ready Now! Built by Taylor Morrison, America's Most Trusted Homebuilder. Welcome to the Marin at 15946 Meadow Frost Court in Cyntheanne Woods! Experience open-concept living at its finest. This thoughtfully designed home seamlessly connects the casual dining area, contemporary kitchen, and spacious great room which makes it perfect for entertaining. Step outside to a covered patio for year-round enjoyment. At the front of the home, you will find a guest bedroom with full bath. Head upstairs to a cozy loft that leads to two secondary bedrooms with a shared bathroom, and a centrally located laundry room. Escape from the day in the luxurious primary suite featuring a spa-inspired bathroom and generous walk-in closet. The attached bathroom features a dual sink vanity, shower with a bench, and a linen closet for extra storage. One of Indiana's most vibrant communities, known for its top-rated schools, family-friendly atmosphere, and endless activities for all ages. The city offers a perfect mix of historic charm and modern appeal. Head to the Fishers District to enjoy upscale dining at The HC Tavern + Kitchen, sip handcrafted cocktails at 1933 Lounge by St. Elmo, browse unique boutiques, or take in live events on the central green and there's always something happening. Additional highlights include: gourmet kitchen, main floor guest suite with a full bathroom, and covered back patio with an oversized sliding door. MLS#22044954
Home Details
Home Type
- Single Family
Year Built
- Built in 2025 | New Construction
Lot Details
- 4,797 Sq Ft Lot
- Landscaped with Trees
HOA Fees
- $85 Monthly HOA Fees
Parking
- 2 Car Attached Garage
Home Design
- Colonial Architecture
- Brick Exterior Construction
- Slab Foundation
- Cement Siding
Interior Spaces
- 2-Story Property
- Woodwork
- Entrance Foyer
- Combination Kitchen and Dining Room
- Attic Access Panel
- Fire and Smoke Detector
Kitchen
- Electric Oven
- Microwave
- Dishwasher
- Disposal
Flooring
- Carpet
- Laminate
Bedrooms and Bathrooms
- 4 Bedrooms
- Walk-In Closet
Laundry
- Laundry Room
- Laundry on upper level
- Washer and Dryer Hookup
Schools
- Southeastern Elementary School
- Hamilton Se Int And Jr High Sch Middle School
- Hamilton Southeastern High School
Utilities
- Forced Air Heating and Cooling System
- Electric Water Heater
Community Details
- Association fees include maintenance
- Association Phone (317) 863-2051
- Cyntheanne Woods Subdivision
- Property managed by Platinum Properties
- The community has rules related to covenants, conditions, and restrictions
Listing and Financial Details
- Legal Lot and Block 34 / 1
- Assessor Parcel Number 291229037034000020
Map
Home Values in the Area
Average Home Value in this Area
Property History
| Date | Event | Price | List to Sale | Price per Sq Ft | Prior Sale |
|---|---|---|---|---|---|
| 11/03/2025 11/03/25 | Sold | $449,999 | 0.0% | $185 / Sq Ft | View Prior Sale |
| 11/03/2025 11/03/25 | For Sale | $449,999 | 0.0% | $185 / Sq Ft | |
| 10/29/2025 10/29/25 | Off Market | $449,999 | -- | -- | |
| 10/25/2025 10/25/25 | Price Changed | $449,999 | -4.3% | $185 / Sq Ft | |
| 10/15/2025 10/15/25 | Price Changed | $469,999 | +4.4% | $194 / Sq Ft | |
| 10/15/2025 10/15/25 | For Sale | $449,999 | 0.0% | $185 / Sq Ft | |
| 10/13/2025 10/13/25 | Off Market | $449,999 | -- | -- | |
| 10/11/2025 10/11/25 | Price Changed | $449,999 | -4.3% | $185 / Sq Ft | |
| 10/07/2025 10/07/25 | For Sale | $469,999 | +4.4% | $194 / Sq Ft | |
| 10/06/2025 10/06/25 | Off Market | $449,999 | -- | -- | |
| 09/25/2025 09/25/25 | Price Changed | $469,999 | -3.1% | $194 / Sq Ft | |
| 08/27/2025 08/27/25 | Price Changed | $484,999 | -1.0% | $200 / Sq Ft | |
| 07/03/2025 07/03/25 | For Sale | $489,999 | -- | $202 / Sq Ft |
Source: MIBOR Broker Listing Cooperative®
MLS Number: 22044954
- 15958 Meadow Frost Ct
- 15934 Meadow Frost Ct
- 16000 Tharp Woods Dr
- 15994 Meadow Frost Ct
- 15988 Tharp Woods Dr
- 16001 Tharp Woods Dr
- Brooklyn Plan at Cyntheanne Woods
- Marin Plan at Cyntheanne Woods
- Tribeca Plan at Cyntheanne Woods
- Sonoma Plan at Cyntheanne Woods
- Berkeley Plan at Cyntheanne Woods
- Chelsea Plan at Cyntheanne Woods
- Soho Plan at Cyntheanne Woods
- 13406 Vickery Ridge Dr
- 16054 Meadow Frost Ct
- 16067 Meadow Frost Ct
- 16079 Meadow Frost Ct
- 16216 Haywood St
- 16246 Remington Dr
- 15498 Alperton Rd
