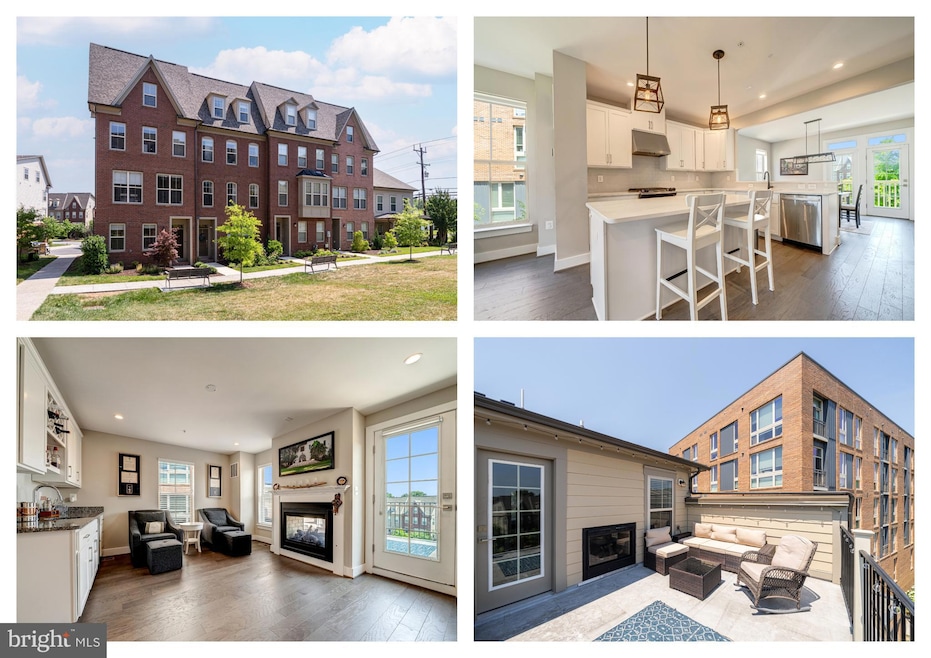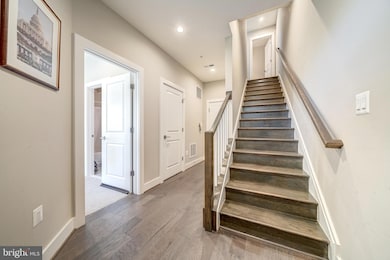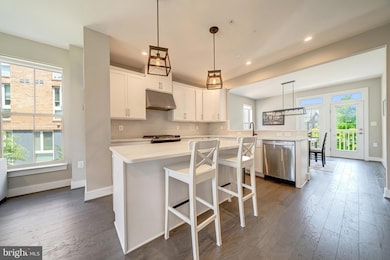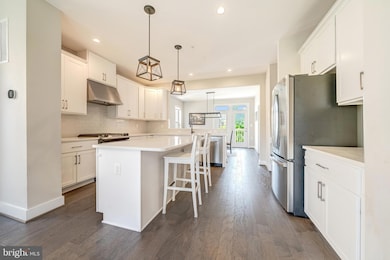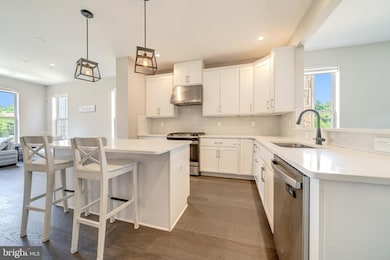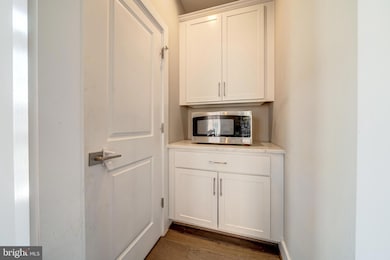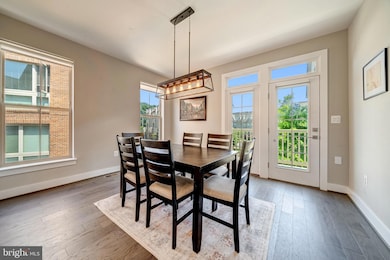15948 Chieftain Ave Rockville, MD 20855
Highlights
- Gourmet Kitchen
- Traditional Architecture
- Upgraded Countertops
- Candlewood Elementary School Rated A
- Wood Flooring
- Courtyard Views
About This Home
Now available for rent - Open House Saturday, July 19th from 11am to 1pm! Built in 2021, this gorgeous 4-story townhome with 4th floor terrace is across from the Shady Grove Metro Station and close to major thoroughfares, offering an amazing opportunity to lease a newer home in an incredibly convenient location! The home falls within the sought after Candlewood Elementary, Shady Grove Middle and McGruder High School Pyramid! This end-unit townhouse is drenched with natural light and features 4 bedrooms and 4.5 bathrooms. The main level has a stunning kitchen with white countertops and cabinetry providing beautiful contrast to the rich hardwood flooring. The kitchen is flanked one one side by the dining area and a small balcony that is perfect for a grill, and on the other side with the large family room. The upper level features the primary suite with en-suite bathroom and walk-in closet as well as a second guest room, guest bathroom and laundry closet. The top floor has a guest suite, a full bathroom, an amazing den with wetbar area and a double-sided gas fireplace that leads to the roof-top terrace! The lower level has the fourth guest room, full bathroom and direct access to the two-car garage. Come see for yourself what makes this home and location so special!
Townhouse Details
Home Type
- Townhome
Est. Annual Taxes
- $8,125
Year Built
- Built in 2021
Lot Details
- 1,400 Sq Ft Lot
- Property is in excellent condition
HOA Fees
- $113 Monthly HOA Fees
Parking
- 2 Car Direct Access Garage
- Basement Garage
- Rear-Facing Garage
Home Design
- Traditional Architecture
- Brick Exterior Construction
- Architectural Shingle Roof
- Asphalt Roof
- Concrete Perimeter Foundation
Interior Spaces
- Property has 4 Levels
- Wet Bar
- Recessed Lighting
- Double Sided Fireplace
- Gas Fireplace
- Window Treatments
- Courtyard Views
- Walk-Out Basement
Kitchen
- Gourmet Kitchen
- Gas Oven or Range
- Range Hood
- Dishwasher
- Stainless Steel Appliances
- Kitchen Island
- Upgraded Countertops
- Disposal
Flooring
- Wood
- Carpet
- Ceramic Tile
Bedrooms and Bathrooms
- Walk-In Closet
- Soaking Tub
Laundry
- Laundry on upper level
- Dryer
- Washer
Outdoor Features
- Playground
Schools
- Candlewood Elementary School
- Shady Grove Middle School
- Col. Zadok Magruder High School
Utilities
- Forced Air Zoned Heating and Cooling System
- Natural Gas Water Heater
Listing and Financial Details
- Residential Lease
- Security Deposit $3,750
- Tenant pays for all utilities
- The owner pays for real estate taxes, association fees
- No Smoking Allowed
- 6-Month Min and 24-Month Max Lease Term
- Available 7/18/25
- Assessor Parcel Number 160403721138
Community Details
Overview
- Association fees include common area maintenance, lawn maintenance
- Townes At Shady Grove HOA
- Built by Northfield Construction
- Townes At Shady Grove Subdivision, The Graham Floorplan
Amenities
- Common Area
Pet Policy
- Limit on the number of pets
- Pet Deposit $600
- $100 Monthly Pet Rent
- Dogs Allowed
Map
Source: Bright MLS
MLS Number: MDMC2191404
APN: 04-03721138
- 16125 Redland Rd
- 7628 Anamosa Way
- 15952 Indian Hills Terrace
- 16106 Frederick Rd
- 16110 Frederick Rd
- 8039 Baxter St
- 8101 Needwood Rd Unit 202
- 16110 Connors Way Unit 95
- 16235 Redland Rd
- 8040 Needwood Rd Unit 102
- 16154 Connors Way
- 16162 Connors Way Unit 73
- 16150 Bowery St
- 8044 Red Hook St
- 15800 Buena Vista Dr
- 8178 Red Hook St
- 300 King Farm Blvd
- 127 Pasture Side Way
- 16240 Connors Way Unit 46
- 16235 Deer Lake Rd
- 7612 Indian Hills Dr
- 8010 Gramercy Blvd
- 465 Elmcroft Blvd
- 15955 Frederick Rd
- 8141 Needwood Rd Unit T101
- 8005 Gramercy Blvd
- 101 Watkins Pond Blvd Unit 201A1
- 801 Elmcroft Blvd
- 8101 Needwood Rd Unit 202
- 410 Robena Way
- 8010 Needwood Rd Unit 102
- 105 King Farm Blvd
- 7813 Breezy Down Terrace
- 3154 Nina Clarke Dr
- 614 Garden View Square
- 3122 Nina Clarke Dr
- 712 Ridgemont Ave
- 709 Ridgemont Ave
- 15608 Wapello Way
- 1120 Reserve Champion Dr
