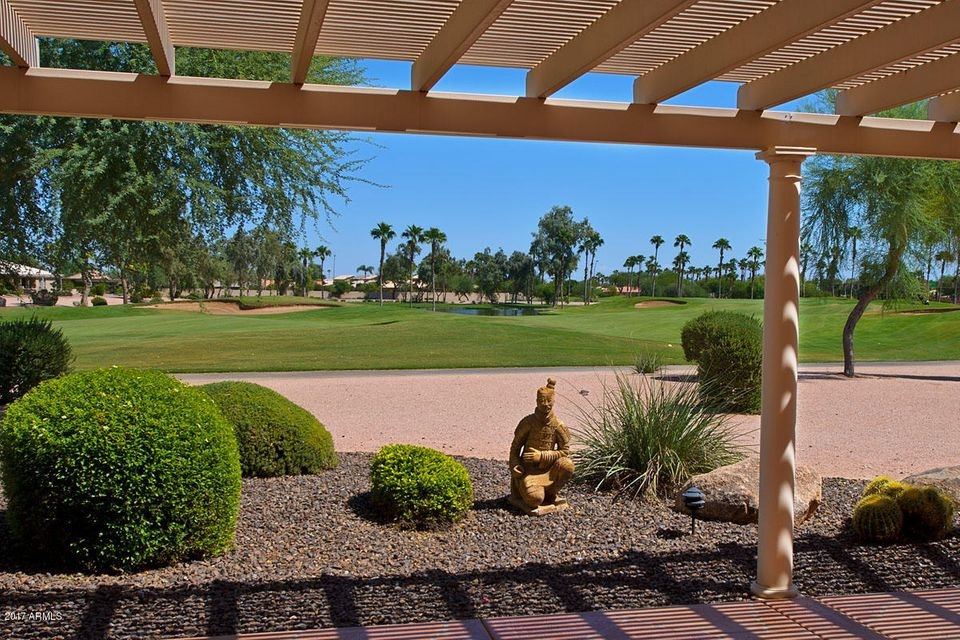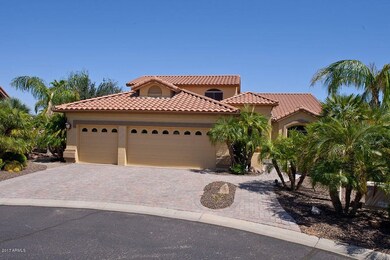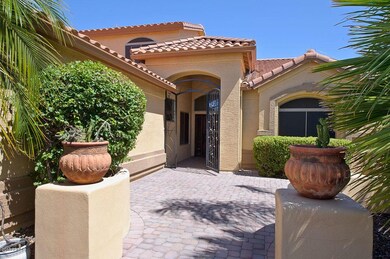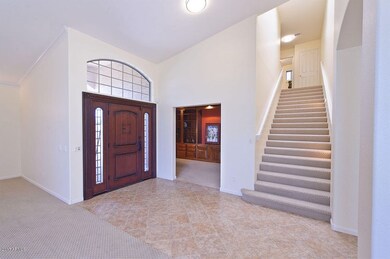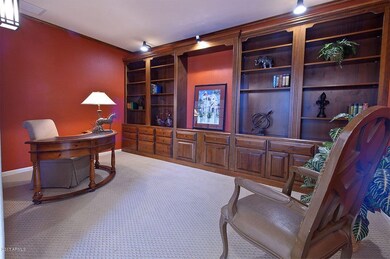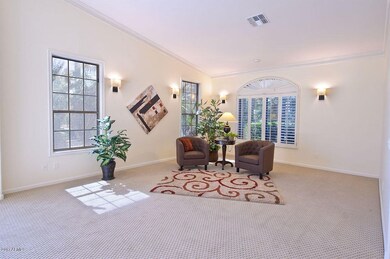
15948 W Sheila Ln Goodyear, AZ 85395
Palm Valley NeighborhoodHighlights
- On Golf Course
- Fitness Center
- Solar Power System
- Verrado Middle School Rated A-
- Gated with Attendant
- RV Parking in Community
About This Home
As of February 2018Warm and welcoming, this elegant home is nestled on a lushly landscaped THIRD ACRE golf course lot! You will love the extended, covered patio with built in BBQ & dynamite views of fairway, green & water. Home boasts a grand entryway opening to a sun-splashed living room as ideal for entertaining as it is for hosting holiday get-togethers for friends & family or can easily be converted to a beautiful music or media room. Just beyond, the dining room enjoys an elegant ambience thanks to the soaring windows. The heart of the home features a large family room & informal dining area with an abundance of windows to enjoy the fantastic views. (Please click ..... Sure to be a popular gathering place, the super-sized kitchen features a large island with eating space, upgraded walnut cabinets, gorgeous granite counter tops, tile backsplash, high end stainless appliances, electric cooktop (gas line available) & 2 skylights. Enjoy beautiful built in cabinets & bookcases in the den. Spacious master suite located on the main floor has rich bamboo flooring with sitting area & private patio exit, 2 walk in closets and lavish bath with dual vanities, soaking tub & separate shower. Bath opens to the adjacent 4th bedroom which owners used as a dressing/sitting room. Extra large two-story floor plan offers an upper floor which could easily be a separate suite with 2 bedrooms & full bathroom. Don't miss the darling hand-painted jungle theme bedroom with built-in drawers, cabinets, closet & Murphy bed! 3 car, ext garage with storage cabinets & access to attic storage. Enjoy the energy savings with FULLY OWNED solar! Addtl upgrades: crown molding, 400 amp electrical panel, whole house water system w/ re-circulating pump, attic storage, addtl storage under staircase, 50 amp exterior electrical outlet for your RV, bird wire on roof. Seller spared no expense with this home!
Last Agent to Sell the Property
Realty ONE Group Brokerage Email: karenreuland@gmail.com License #SA582846000 Listed on: 09/20/2017
Co-Listed By
Realty ONE Group Brokerage Email: karenreuland@gmail.com License #SA656567000
Home Details
Home Type
- Single Family
Est. Annual Taxes
- $5,771
Year Built
- Built in 2004
Lot Details
- 0.31 Acre Lot
- On Golf Course
- Desert faces the front and back of the property
- Corner Lot
- Front and Back Yard Sprinklers
- Sprinklers on Timer
HOA Fees
- $204 Monthly HOA Fees
Parking
- 3 Car Direct Access Garage
- Garage Door Opener
Home Design
- Santa Barbara Architecture
- Tile Roof
- Block Exterior
- Stucco
Interior Spaces
- 3,442 Sq Ft Home
- 2-Story Property
- Vaulted Ceiling
- Ceiling Fan
Kitchen
- Eat-In Kitchen
- Built-In Microwave
- Kitchen Island
- Granite Countertops
Flooring
- Wood
- Carpet
- Tile
Bedrooms and Bathrooms
- 4 Bedrooms
- Primary Bedroom on Main
- Primary Bathroom is a Full Bathroom
- 3 Bathrooms
- Dual Vanity Sinks in Primary Bathroom
- Bathtub With Separate Shower Stall
Home Security
- Security System Owned
- Intercom
Accessible Home Design
- Roll-in Shower
- Grab Bar In Bathroom
Eco-Friendly Details
- Solar Power System
Outdoor Features
- Covered patio or porch
- Built-In Barbecue
Schools
- Adult Elementary And Middle School
- Adult High School
Utilities
- Refrigerated Cooling System
- Zoned Heating
- Heating System Uses Natural Gas
- Water Filtration System
- Water Softener
- High Speed Internet
- Cable TV Available
Listing and Financial Details
- Tax Lot 58
- Assessor Parcel Number 508-04-830-A
Community Details
Overview
- Association fees include ground maintenance, street maintenance
- Pebblecreek HOA, Phone Number (480) 895-4209
- Built by Robson
- Pebblecreek Unit 37 Subdivision, Marbella Floorplan
- FHA/VA Approved Complex
- RV Parking in Community
Amenities
- Clubhouse
- Recreation Room
Recreation
- Golf Course Community
- Tennis Courts
- Fitness Center
- Heated Community Pool
- Community Spa
- Bike Trail
Security
- Gated with Attendant
Ownership History
Purchase Details
Home Financials for this Owner
Home Financials are based on the most recent Mortgage that was taken out on this home.Purchase Details
Similar Homes in Goodyear, AZ
Home Values in the Area
Average Home Value in this Area
Purchase History
| Date | Type | Sale Price | Title Company |
|---|---|---|---|
| Warranty Deed | $565,000 | Stewart Title & Trust Of Pho | |
| Cash Sale Deed | $439,325 | Old Republic Title Agency |
Mortgage History
| Date | Status | Loan Amount | Loan Type |
|---|---|---|---|
| Open | $237,000 | New Conventional | |
| Open | $372,000 | New Conventional | |
| Closed | $452,000 | New Conventional |
Property History
| Date | Event | Price | Change | Sq Ft Price |
|---|---|---|---|---|
| 05/29/2025 05/29/25 | Price Changed | $875,000 | -11.2% | $257 / Sq Ft |
| 05/08/2025 05/08/25 | Price Changed | $985,000 | -5.3% | $290 / Sq Ft |
| 04/12/2025 04/12/25 | Price Changed | $1,040,000 | -5.5% | $306 / Sq Ft |
| 03/21/2025 03/21/25 | For Sale | $1,100,000 | +94.7% | $323 / Sq Ft |
| 02/22/2018 02/22/18 | Sold | $565,000 | -3.4% | $164 / Sq Ft |
| 01/24/2018 01/24/18 | Pending | -- | -- | -- |
| 09/21/2017 09/21/17 | Price Changed | $585,000 | +0.9% | $170 / Sq Ft |
| 09/20/2017 09/20/17 | For Sale | $580,000 | -- | $169 / Sq Ft |
Tax History Compared to Growth
Tax History
| Year | Tax Paid | Tax Assessment Tax Assessment Total Assessment is a certain percentage of the fair market value that is determined by local assessors to be the total taxable value of land and additions on the property. | Land | Improvement |
|---|---|---|---|---|
| 2025 | $6,387 | $61,721 | -- | -- |
| 2024 | $6,400 | $58,782 | -- | -- |
| 2023 | $6,400 | $57,710 | $11,540 | $46,170 |
| 2022 | $6,211 | $56,450 | $11,290 | $45,160 |
| 2021 | $6,439 | $51,230 | $10,240 | $40,990 |
| 2020 | $6,205 | $48,360 | $9,670 | $38,690 |
| 2019 | $6,065 | $46,760 | $9,350 | $37,410 |
| 2018 | $6,497 | $47,150 | $9,430 | $37,720 |
| 2017 | $5,771 | $48,130 | $9,620 | $38,510 |
| 2016 | $5,484 | $42,370 | $8,470 | $33,900 |
| 2015 | $5,896 | $46,650 | $9,330 | $37,320 |
Agents Affiliated with this Home
-
Anne Shassetz
A
Seller's Agent in 2025
Anne Shassetz
Realty One Group
(623) 552-3773
16 in this area
51 Total Sales
-
Karen Reuland

Seller's Agent in 2018
Karen Reuland
Realty One Group
(623) 262-4523
120 in this area
120 Total Sales
-
Brittany Brown

Seller Co-Listing Agent in 2018
Brittany Brown
Realty One Group
(602) 810-2447
78 in this area
97 Total Sales
-
Linda LeBlang

Buyer's Agent in 2018
Linda LeBlang
RE/MAX
(480) 792-9500
1 in this area
79 Total Sales
Map
Source: Arizona Regional Multiple Listing Service (ARMLS)
MLS Number: 5662737
APN: 508-04-830A
- 3582 N 160th Ave
- 3285 N 159th Ave Unit 26
- 15989 W Indianola Ave Unit 38
- 3182 N 159th Dr
- 15690 W Earll Dr
- 3191 N 160th Ave Unit 78
- 3166 N 158th Ave
- 3781 N 161st Dr Unit 39
- 16151 W Fairmount Ave
- 15653 W Monterey Way Unit 27
- 15953 W Catalina Dr
- 16169 W Fairmount Ave Unit 39
- 3441 N 162nd Ln Unit 34
- 15846 W Amelia Dr
- 16215 W Indianola Ave Unit 142
- 4029 N 160th Dr
- 4010 N 156th Ln
- 15492 W Whitton Ave
- 3721 N Hogan Dr
- 16165 W Vale Dr
