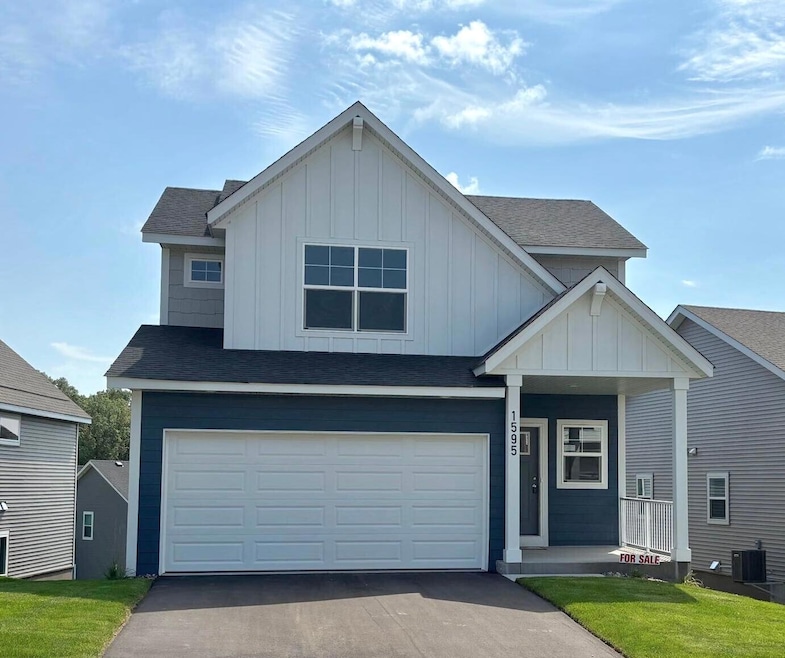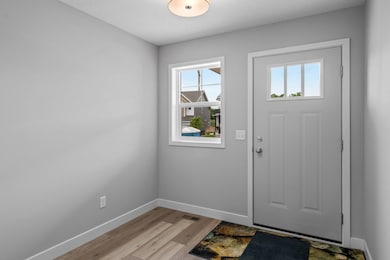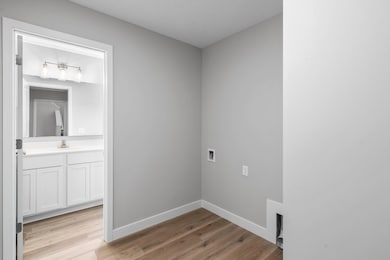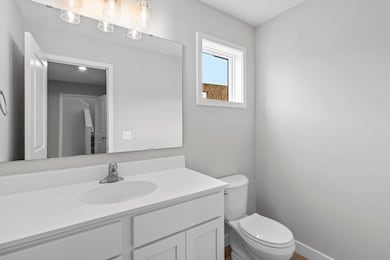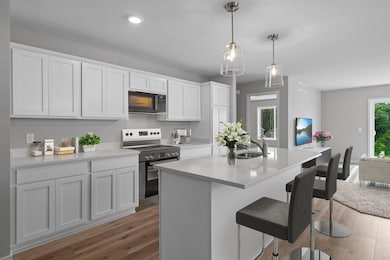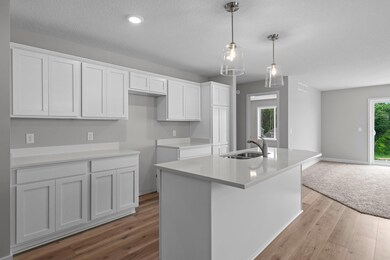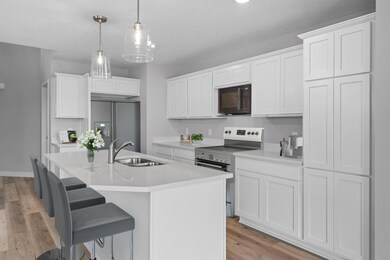1595 76th St W Inver Grove Heights, MN 55077
Estimated payment $3,065/month
Highlights
- New Construction
- Main Floor Primary Bedroom
- Stainless Steel Appliances
- Woodland Elementary School Rated A
- Great Room
- 2 Car Attached Garage
About This Home
Recently completed New Construction! THIS HOME QUALIFIES FOR BUILDER AND PREFERRED LENDER'S 30 YEAR FIXED-RATE BUY DOWN PROMOTION. Welcome to the Minnehaha plan from our Executive Series. This exciting new two-story plan includes 3 bedrooms 3 bathrooms and 2 car garage. With an unfinished walk-out lower level you'll have room to expand in the future with an additional bedroom and bathroom. Wonderful, open concept kitchen includes stainless steel appliances, quartz countertops, dining and great room. Single level living showcases a large main floor primary bedroom with attached bathroom and walk in closet. Upstairs you will also find another full bath and additional 2 bedrooms. If this home doesn't fit your needs, there are still beautiful lots remaining on which to build your dream home. Landscaping is included in price.
Home Details
Home Type
- Single Family
Est. Annual Taxes
- $1,168
Year Built
- Built in 2025 | New Construction
Lot Details
- 5,532 Sq Ft Lot
- Lot Dimensions are 52x134x31x130
- Few Trees
HOA Fees
- $50 Monthly HOA Fees
Parking
- 2 Car Attached Garage
Home Design
- Pitched Roof
- Architectural Shingle Roof
- Vinyl Siding
Interior Spaces
- 1,725 Sq Ft Home
- 2-Story Property
- Great Room
- Combination Kitchen and Dining Room
Kitchen
- Range
- Microwave
- Dishwasher
- Stainless Steel Appliances
- Disposal
Bedrooms and Bathrooms
- 3 Bedrooms
- Primary Bedroom on Main
- En-Suite Bathroom
- Walk-In Closet
Laundry
- Laundry Room
- Washer and Dryer Hookup
Basement
- Walk-Out Basement
- Sump Pump
- Drain
Utilities
- Forced Air Heating and Cooling System
- Underground Utilities
- 200+ Amp Service
- Gas Water Heater
Community Details
- Association fees include professional mgmt
- Rowcal Association, Phone Number (763) 319-8225
- Built by FIELDSTONE FAMILY HOMES INC
- Peltier Reserve Community
- Peltier Reserve Subdivision
Listing and Financial Details
- Property Available on 5/9/25
- Assessor Parcel Number 205690001100
Map
Home Values in the Area
Average Home Value in this Area
Property History
| Date | Event | Price | List to Sale | Price per Sq Ft |
|---|---|---|---|---|
| 09/23/2025 09/23/25 | Price Changed | $554,854 | -0.6% | $322 / Sq Ft |
| 07/10/2025 07/10/25 | Price Changed | $558,120 | +1.8% | $324 / Sq Ft |
| 04/04/2025 04/04/25 | For Sale | $548,120 | -- | $318 / Sq Ft |
Source: NorthstarMLS
MLS Number: 6697714
- 1599 76th St W
- 1596 76th St W
- 1598 76th St W
- 7451 Agate Trail
- 1582 76th St W
- 7396 Agate Trail
- Garrison Plan at Peltier Reserve
- Eastbrook Plan at Peltier Reserve
- The Highland Plan at Peltier Reserve
- The Uptown Plan at Peltier Reserve
- The St Anthony Plan at Peltier Reserve
- The Crocus Plan at Peltier Reserve
- 7465 Agate Trail
- Cottonwood II Plan at Peltier Reserve
- St. Croix Plan at Peltier Reserve
- Wescott Plan at Peltier Reserve
- Peltier II Plan at Peltier Reserve
- Parkdale Plan at Peltier Reserve
- Canton II Plan at Peltier Reserve
- Chatham Plan at Peltier Reserve
- 6930 Angela Trail
- 6997 Angela Trail
- 6848 Aqua Trail
- 1462 80th St E
- 6757 Allen Ct
- 710 Vikings Pkwy
- 1455 Upper 55th St E
- 5335-5365 Audobon Ave
- 8213 College Trail
- 3420 Golfview Dr Unit 307
- 1860 52nd St E
- 3563 Blue Jay Way Unit 107
- 5818 Blackshire Path
- 3085 Upper 76th St E
- 10030 Diffley Ct
- 3475 Golfview Dr
- 10042 Diffley Ct
- 3566 Blue Jay Way Unit 207
- 9800 Diffley Ct Inver Grove Heights
- 1160 Northwood Dr
