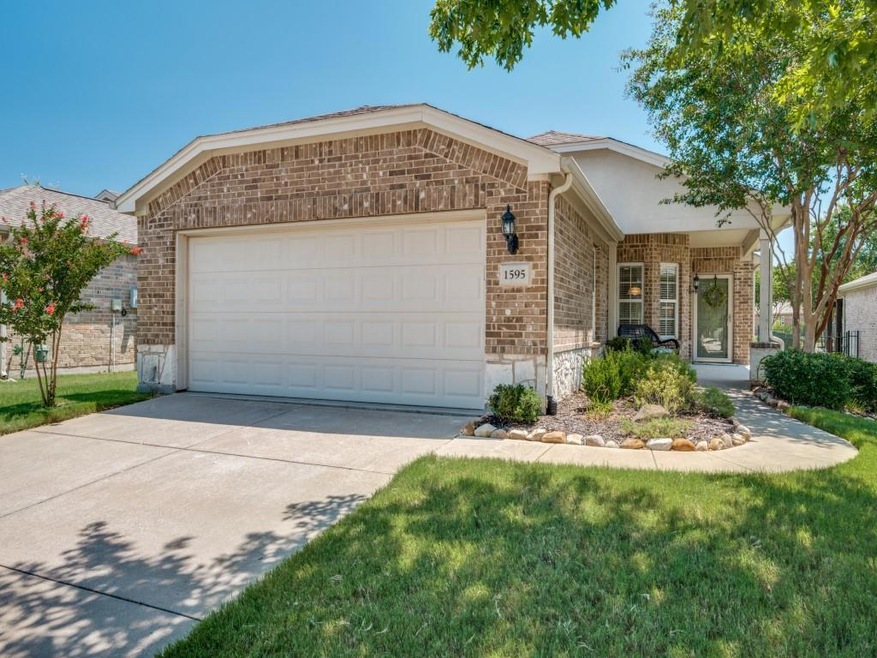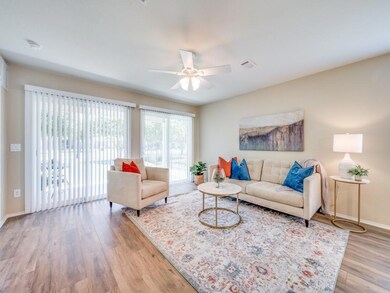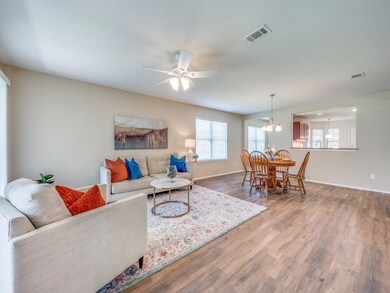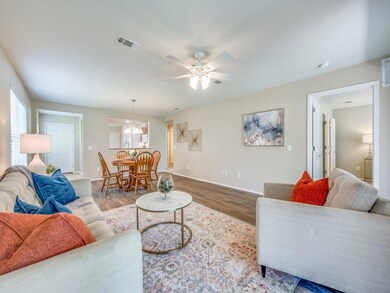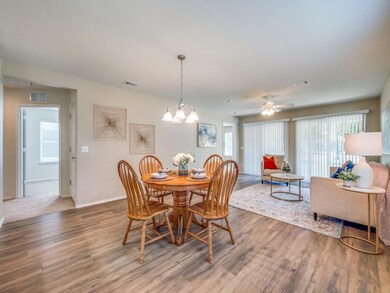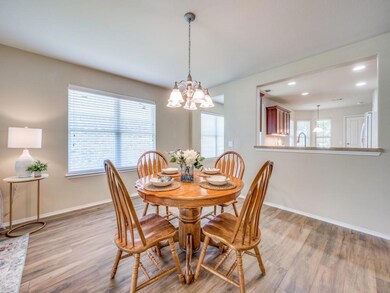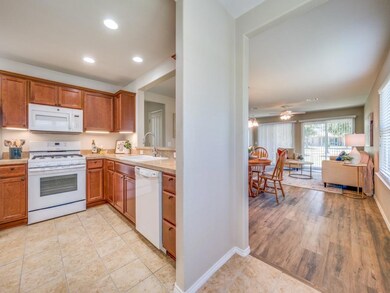
1595 Antelope Hills Dr Frisco, TX 75036
Frisco Lakes NeighborhoodHighlights
- Golf Course Community
- Senior Community
- Community Lake
- Fitness Center
- Open Floorplan
- Traditional Architecture
About This Home
As of August 2024Beautiful move-in ready home in master-planned Frisco Lakes by Del Webb! New wood-look tile flooring throughout main living area! Natural light fills this home to create a welcoming, cheery ambiance. Eat-in kitchen features gas range, dishwasher, refrigerator, microwave & dual sink overlooking serving bar for easy access to dining area. Open concept living room enjoys sliding glass doors that open to covered patio & grassy yard. Private primary suite with backyard view has double vanity, oversized shower & huge walk-in closet. Office with closet & french doors could be used as a 3rd bedroom. Oversized garage provides space for a freezer or extra storage space. Frisco Lakes is an active 55 plus community featuring 3 amenity centers, indoor & outdoor pools, pickle ball, tennis, fitness centers, countless events & activities, plus an 18-hole golf course. Residents enjoy an active lifestyle which includes a variety of games, crafts, travel groups, social groups & team & individual sports.
Last Agent to Sell the Property
EXP REALTY Brokerage Phone: 888-519-7431 License #0602688 Listed on: 08/18/2023

Home Details
Home Type
- Single Family
Est. Annual Taxes
- $6,324
Year Built
- Built in 2011
Lot Details
- 5,401 Sq Ft Lot
- Landscaped
- Interior Lot
- Sprinkler System
- Few Trees
HOA Fees
- $150 Monthly HOA Fees
Parking
- 2 Car Attached Garage
- Oversized Parking
- Front Facing Garage
- Garage Door Opener
Home Design
- Traditional Architecture
- Brick Exterior Construction
- Slab Foundation
- Composition Roof
Interior Spaces
- 1,467 Sq Ft Home
- 1-Story Property
- Open Floorplan
- Ceiling Fan
- Chandelier
- Window Treatments
- Electric Dryer Hookup
Kitchen
- Eat-In Kitchen
- Gas Range
- <<microwave>>
- Dishwasher
- Disposal
Flooring
- Carpet
- Ceramic Tile
Bedrooms and Bathrooms
- 2 Bedrooms
- Walk-In Closet
- 2 Full Bathrooms
- Double Vanity
Home Security
- Carbon Monoxide Detectors
- Fire and Smoke Detector
Accessible Home Design
- Accessible Kitchen
- Accessible Hallway
- Accessible Doors
- Accessible Entrance
Outdoor Features
- Covered patio or porch
- Rain Gutters
Schools
- Hackberry Elementary School
- Little Elm High School
Utilities
- Central Heating and Cooling System
- Heating System Uses Natural Gas
- Underground Utilities
- Gas Water Heater
- High Speed Internet
- Cable TV Available
Listing and Financial Details
- Legal Lot and Block 6 / 20A
- Assessor Parcel Number R465645
Community Details
Overview
- Senior Community
- Association fees include all facilities, management, ground maintenance, maintenance structure
- Capital Consultants Mgmt. Co. Association
- Frisco Lakes By Del Webb Villa Subdivision
- Community Lake
Recreation
- Golf Course Community
- Fitness Center
- Community Pool
Ownership History
Purchase Details
Home Financials for this Owner
Home Financials are based on the most recent Mortgage that was taken out on this home.Purchase Details
Purchase Details
Home Financials for this Owner
Home Financials are based on the most recent Mortgage that was taken out on this home.Similar Homes in the area
Home Values in the Area
Average Home Value in this Area
Purchase History
| Date | Type | Sale Price | Title Company |
|---|---|---|---|
| Warranty Deed | -- | None Listed On Document | |
| Warranty Deed | -- | None Listed On Document | |
| Vendors Lien | -- | None Available |
Mortgage History
| Date | Status | Loan Amount | Loan Type |
|---|---|---|---|
| Previous Owner | $131,500 | New Conventional | |
| Previous Owner | $131,736 | New Conventional |
Property History
| Date | Event | Price | Change | Sq Ft Price |
|---|---|---|---|---|
| 08/16/2024 08/16/24 | Sold | -- | -- | -- |
| 07/24/2024 07/24/24 | Pending | -- | -- | -- |
| 06/19/2024 06/19/24 | For Sale | $410,000 | +2.8% | $279 / Sq Ft |
| 10/16/2023 10/16/23 | Sold | -- | -- | -- |
| 09/15/2023 09/15/23 | Pending | -- | -- | -- |
| 09/01/2023 09/01/23 | For Sale | $399,000 | -- | $272 / Sq Ft |
Tax History Compared to Growth
Tax History
| Year | Tax Paid | Tax Assessment Tax Assessment Total Assessment is a certain percentage of the fair market value that is determined by local assessors to be the total taxable value of land and additions on the property. | Land | Improvement |
|---|---|---|---|---|
| 2024 | $7,360 | $400,294 | $75,348 | $324,946 |
| 2023 | $1,306 | $334,893 | $75,348 | $323,296 |
| 2022 | $6,324 | $304,448 | $64,584 | $254,062 |
| 2021 | $5,993 | $276,771 | $64,584 | $212,187 |
| 2020 | $5,885 | $266,283 | $45,747 | $220,536 |
| 2019 | $6,211 | $268,605 | $45,747 | $222,858 |
| 2018 | $5,710 | $256,711 | $40,903 | $215,808 |
| 2017 | $5,559 | $248,365 | $40,903 | $207,462 |
| 2016 | $5,120 | $228,742 | $40,903 | $195,860 |
| 2015 | $1,528 | $207,947 | $40,903 | $172,662 |
| 2013 | -- | $174,896 | $35,521 | $139,375 |
Agents Affiliated with this Home
-
Bryan Fitzpatrick

Seller's Agent in 2024
Bryan Fitzpatrick
Keller Williams Realty DPR
(972) 822-1930
1 in this area
93 Total Sales
-
John Weber

Buyer's Agent in 2024
John Weber
Compass RE Texas, LLC.
(214) 679-2427
2 in this area
289 Total Sales
-
JD Tomlin

Seller's Agent in 2023
JD Tomlin
EXP REALTY
(817) 913-4129
3 in this area
218 Total Sales
-
Justin Fitzpatrick
J
Buyer's Agent in 2023
Justin Fitzpatrick
Keller Williams Realty DPR
(469) 585-4053
1 in this area
82 Total Sales
Map
Source: North Texas Real Estate Information Systems (NTREIS)
MLS Number: 20409360
APN: R465645
- 7735 Whirlwind Dr
- 7538 Kite Ln
- 7523 Kite Ln
- 7723 Vistoso Dr
- 1504 Birmingham Forest Dr
- 7456 Wiley Ln
- 7421 Kite Ln
- 7903 Estancia Dr
- 7972 Tatum Dr
- 7850 Estancia Dr
- 8136 Turtle Beach Rd
- 7182 White Rock Ct
- 7356 Pasatiempo Dr
- 8031 Reservoir Dr
- 7552 Angel Trace Dr
- 8314 Bremerton Trail
- 8340 Bremerton Trail
- 1308 Peregrine Trail
- 1130 Pasatiempo Dr
- 8366 Bremerton Trail
