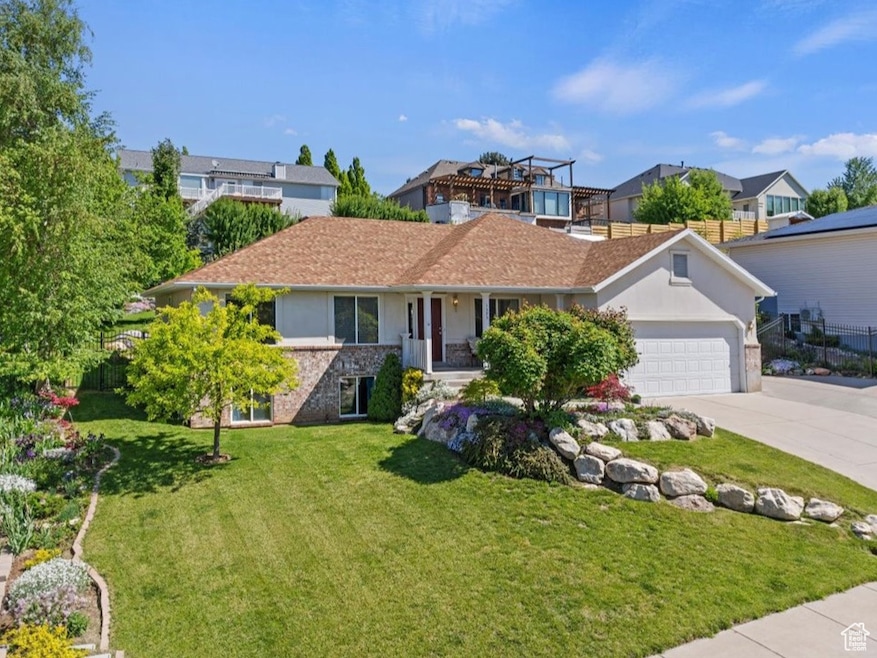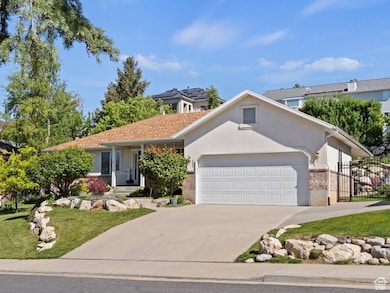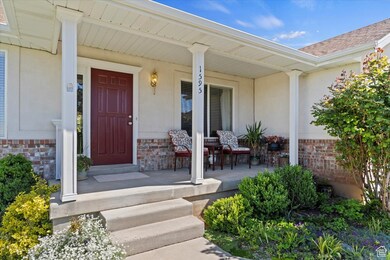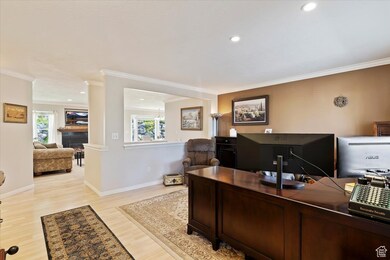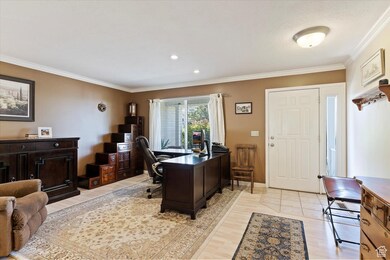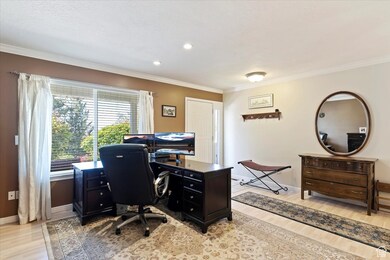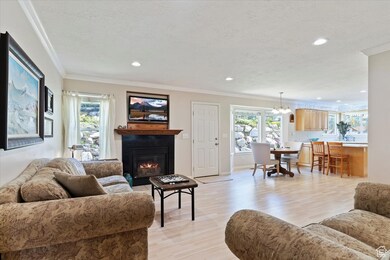
1595 E 2400 N Layton, UT 84040
Estimated payment $3,717/month
Highlights
- Mountain View
- No HOA
- Walk-In Closet
- Rambler Architecture
- Porch
- Open Patio
About This Home
Don't miss this beautiful East Layton rambler! Well maintained with a bright, open layout, this home combines comfort with charm. The great room off the kitchen is spacious and filled with natural light, perfect for everyday living or entertaining. A front living room offers flexible use as a formal sitting area, home office, or piano room. The primary bedroom features a soaking tub and a large walk-in shower with a wide granite bench. Downstairs, the daylight basement includes a huge family room ideal for movie nights, a game room, or both. A full bathroom and oversized fourth bedroom offer great options for guests, a playroom, or craft space. Part of the basement remains unfinished, providing room to add additional bedrooms, storage, or even a future ADU. The front and backyard are beautifully landscaped with vibrant ground cover, tiered rock walls, and pathways that lead to elevated mountain views. From the front porch, enjoy a more open and peaceful feel, thanks to the neighbor's wide side yard, you're not looking directly into another home. Located near Kays Creek Parkway Trail, Sandridge Park, shopping, dining, Hill Air Force Base South Gate, and Highway 89, this home blends tranquility with convenience.
Open House Schedule
-
Wednesday, May 14, 20254:00 to 7:00 pm5/14/2025 4:00:00 PM +00:005/14/2025 7:00:00 PM +00:00Add to Calendar
Home Details
Home Type
- Single Family
Est. Annual Taxes
- $2,694
Year Built
- Built in 1995
Lot Details
- 10,019 Sq Ft Lot
- Landscaped
- Terraced Lot
- Sprinkler System
- Property is zoned Single-Family, R-1-10
Parking
- 2 Car Garage
- 7 Open Parking Spaces
Home Design
- Rambler Architecture
- Brick Exterior Construction
- Stucco
Interior Spaces
- 3,358 Sq Ft Home
- 2-Story Property
- Ceiling Fan
- Self Contained Fireplace Unit Or Insert
- Gas Log Fireplace
- Blinds
- Mountain Views
- Basement Fills Entire Space Under The House
- Electric Dryer Hookup
Kitchen
- Free-Standing Range
- Microwave
- Disposal
Flooring
- Carpet
- Laminate
- Tile
Bedrooms and Bathrooms
- 4 Bedrooms | 3 Main Level Bedrooms
- Walk-In Closet
- Bathtub With Separate Shower Stall
Outdoor Features
- Open Patio
- Porch
Schools
- Adams Elementary School
- North Layton Middle School
- Northridge High School
Utilities
- Forced Air Heating and Cooling System
- Natural Gas Connected
Community Details
- No Home Owners Association
Listing and Financial Details
- Exclusions: Dryer, Washer
- Assessor Parcel Number 09-125-0006
Map
Home Values in the Area
Average Home Value in this Area
Tax History
| Year | Tax Paid | Tax Assessment Tax Assessment Total Assessment is a certain percentage of the fair market value that is determined by local assessors to be the total taxable value of land and additions on the property. | Land | Improvement |
|---|---|---|---|---|
| 2024 | $2,216 | $284,900 | $162,520 | $122,380 |
| 2023 | $2,231 | $503,000 | $219,439 | $283,561 |
| 2022 | $2,697 | $301,400 | $117,679 | $183,721 |
| 2021 | $2,411 | $414,000 | $179,053 | $234,947 |
| 2020 | $2,179 | $365,000 | $144,807 | $220,193 |
| 2019 | $2,189 | $359,000 | $129,394 | $229,606 |
| 2018 | $1,992 | $331,000 | $83,535 | $247,465 |
| 2016 | $1,863 | $162,195 | $40,712 | $121,483 |
| 2015 | $2,235 | $155,870 | $40,712 | $115,158 |
| 2014 | $2,213 | $182,577 | $40,712 | $141,865 |
| 2013 | -- | $122,916 | $27,298 | $95,618 |
Property History
| Date | Event | Price | Change | Sq Ft Price |
|---|---|---|---|---|
| 04/16/2025 04/16/25 | For Sale | $629,900 | -- | $188 / Sq Ft |
Purchase History
| Date | Type | Sale Price | Title Company |
|---|---|---|---|
| Warranty Deed | -- | Advanced Title Ins Ag | |
| Interfamily Deed Transfer | -- | First American Title | |
| Interfamily Deed Transfer | -- | -- | |
| Warranty Deed | -- | Bonneville Title Company Inc | |
| Quit Claim Deed | -- | Avis & Archibald Title Insur |
Mortgage History
| Date | Status | Loan Amount | Loan Type |
|---|---|---|---|
| Closed | $51,500 | New Conventional | |
| Previous Owner | $50,000 | Credit Line Revolving | |
| Previous Owner | $200,000 | Fannie Mae Freddie Mac |
Similar Homes in Layton, UT
Source: UtahRealEstate.com
MLS Number: 2083722
APN: 09-125-0006
- 1637 E 2400 N
- 1444 E 2400 N
- 1189 E 2400 N
- 1952 E Sunset Dr
- 1705 E 2800 N
- 2254 N 1125 E
- 1073 E 2525 N
- 1461 E Antelope Dr
- 1200 N Church St Unit 61
- 1464 E Primrose Ln
- 1033 E Bigelow Ave
- 283 N Church St
- 1951 N Camellia Way
- 1445 E Beechwood Dr
- 1920 N Camellia Way Unit 406
- 1431 E Beechwood Dr
- 2626 N Airmen Ave
- 3060 N Bend Ln
- 1313 E Daffodil Ct
- 1321 E Daffodil Ct Unit 155
