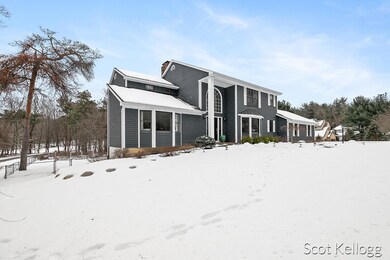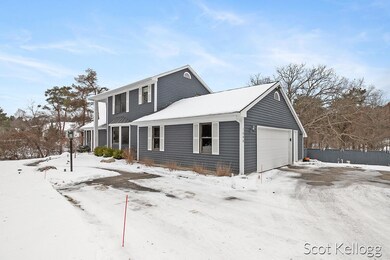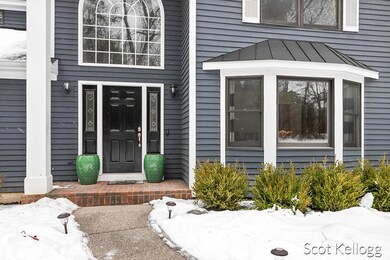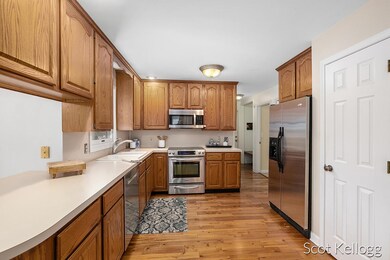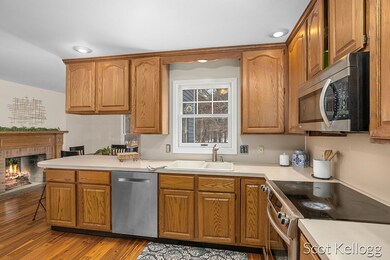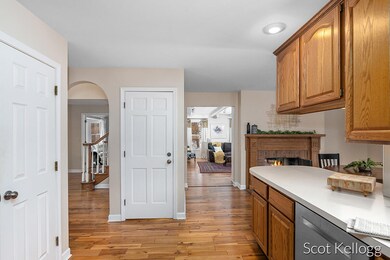
1595 Glen Forest Dr SE Ada, MI 49301
Forest Hills NeighborhoodEstimated Value: $615,000 - $738,306
Highlights
- Fireplace in Kitchen
- Deck
- Wood Flooring
- Thornapple Elementary School Rated A
- Traditional Architecture
- Cul-De-Sac
About This Home
As of February 2022Custom built 2 story walkout in the highly sought after city of Ada. Situated on a 1+ acre lot on a cul-de-sac in the Forest Hills School District sits this home with tons to offer. The 2 story foyer features french doors to the left and right opening up to an office/living space and the formal dining room (respectively), both with beautiful bay windows. The kitchen features stainless steel appliances, pantry and a dining area with a gas see through fireplace. On the other side of the fireplace is the bright living room. A half bath and main level laundry completes the main! Upstairs you will find 3 large bedrooms including the primary bedroom with walk-in closest, and attached private bath featuring a double vanity, tub, and walk-in shower. The lower level walkout features a family room, a cozy fireplace, a 3rd full bath, and space for a 4th potential bedroom. Updates included exterior/interior painting, landscaping and roof. Back deck has had post move and needs to be replaced. Located within minutes of downtown Ada's restaurants and shopping, and the Thornapple River. Do not miss out! Schedule your private showing today! At request of sellers all offer to be submitted By Wednesday the 26th at 1pm.
Last Agent to Sell the Property
616 Realty LLC License #6502367308 Listed on: 01/20/2022

Home Details
Home Type
- Single Family
Est. Annual Taxes
- $5,794
Year Built
- Built in 1990
Lot Details
- 1.11 Acre Lot
- Lot Dimensions are 287x128x137x124x325
- Cul-De-Sac
- Shrub
- Sprinkler System
- Back Yard Fenced
- Property is zoned R1, R1
Parking
- 2 Car Attached Garage
- Garage Door Opener
Home Design
- Traditional Architecture
- Composition Roof
- Wood Siding
Interior Spaces
- 3,274 Sq Ft Home
- 2-Story Property
- Insulated Windows
- Window Screens
- Family Room with Fireplace
- 3 Fireplaces
- Living Room with Fireplace
- Dining Area
- Walk-Out Basement
- Attic Fan
Kitchen
- Eat-In Kitchen
- Range
- Microwave
- Dishwasher
- Snack Bar or Counter
- Disposal
- Fireplace in Kitchen
Flooring
- Wood
- Ceramic Tile
Bedrooms and Bathrooms
- 3 Bedrooms
Laundry
- Laundry on main level
- Dryer
- Washer
Outdoor Features
- Deck
- Patio
Location
- Mineral Rights Excluded
Utilities
- Forced Air Heating and Cooling System
- Heating System Uses Natural Gas
- Well
- Natural Gas Water Heater
- Water Softener is Owned
- Septic System
- Cable TV Available
Ownership History
Purchase Details
Home Financials for this Owner
Home Financials are based on the most recent Mortgage that was taken out on this home.Purchase Details
Home Financials for this Owner
Home Financials are based on the most recent Mortgage that was taken out on this home.Similar Homes in the area
Home Values in the Area
Average Home Value in this Area
Purchase History
| Date | Buyer | Sale Price | Title Company |
|---|---|---|---|
| Dunlop Jacob | -- | None Listed On Document | |
| Godugunuari Sushruth | $283,000 | Chicago Title |
Mortgage History
| Date | Status | Borrower | Loan Amount |
|---|---|---|---|
| Open | Dunlop Jacob | $479,750 | |
| Previous Owner | Godugunuari Sushruth | $240,550 | |
| Previous Owner | Bohatch Steven B | $232,800 | |
| Previous Owner | Bohatch Steven B | $84,700 | |
| Previous Owner | Bohatch Steven B | $150,000 | |
| Previous Owner | Bohatch Steven B | $116,000 |
Property History
| Date | Event | Price | Change | Sq Ft Price |
|---|---|---|---|---|
| 01/30/2025 01/30/25 | Off Market | $527,500 | -- | -- |
| 02/18/2022 02/18/22 | Sold | $527,500 | +15.9% | $161 / Sq Ft |
| 01/26/2022 01/26/22 | Pending | -- | -- | -- |
| 01/20/2022 01/20/22 | For Sale | $455,000 | +60.8% | $139 / Sq Ft |
| 09/10/2015 09/10/15 | Sold | $283,000 | -8.7% | $86 / Sq Ft |
| 07/15/2015 07/15/15 | Pending | -- | -- | -- |
| 06/11/2015 06/11/15 | For Sale | $310,000 | -- | $94 / Sq Ft |
Tax History Compared to Growth
Tax History
| Year | Tax Paid | Tax Assessment Tax Assessment Total Assessment is a certain percentage of the fair market value that is determined by local assessors to be the total taxable value of land and additions on the property. | Land | Improvement |
|---|---|---|---|---|
| 2024 | $5,756 | $292,900 | $0 | $0 |
| 2023 | $7,330 | $255,900 | $0 | $0 |
| 2022 | $5,962 | $217,200 | $0 | $0 |
| 2021 | $5,812 | $205,000 | $0 | $0 |
| 2020 | $3,928 | $188,600 | $0 | $0 |
| 2019 | $5,776 | $181,300 | $0 | $0 |
| 2018 | $5,701 | $181,400 | $0 | $0 |
| 2017 | $5,679 | $157,100 | $0 | $0 |
| 2016 | $5,084 | $152,400 | $0 | $0 |
| 2015 | -- | $152,400 | $0 | $0 |
| 2013 | -- | $136,100 | $0 | $0 |
Agents Affiliated with this Home
-
Scot Kellogg

Seller's Agent in 2022
Scot Kellogg
616 Realty LLC
(616) 293-5117
7 in this area
166 Total Sales
-
Ken Grashuis

Buyer's Agent in 2022
Ken Grashuis
Greenridge Realty (EGR)
(616) 974-6770
60 in this area
192 Total Sales
-
Lonnie Nemmers
L
Seller's Agent in 2015
Lonnie Nemmers
Cascade Properties Rlty LLC
(616) 942-0048
4 in this area
11 Total Sales
-
Jordan Nemmers

Seller Co-Listing Agent in 2015
Jordan Nemmers
Cascade Properties Rlty LLC
(616) 745-5062
15 in this area
69 Total Sales
-
Brian Clinger

Buyer's Agent in 2015
Brian Clinger
Coldwell Banker Schmidt Realtors
(616) 459-0400
5 in this area
133 Total Sales
Map
Source: Southwestern Michigan Association of REALTORS®
MLS Number: 22001921
APN: 41-19-03-278-008
- 1370 Old Oak Hill Dr
- 1605 Sterling Oaks Ct SE
- 1885 Timber Trail Dr SE
- 2100 Timber Point Dr SE
- 7352 Grachen Dr SE
- 7720 Fase St SE Unit Lot 5
- 7714 Fase St SE Unit Lot 4
- 7708 Fase St SE Unit Lot 3
- 7237 Mountain Ash Dr SE
- 7701 Fase St SE Unit Lot 15
- 1041 Thornapple River Dr SE
- 7420 Biscayne Way SE
- 1442 Riverton Ave SE
- 7828 Autumn Woods Dr SE
- 738 Oxbow Ln SE Unit 39
- 7790 Ashwood Dr SE
- 7564 Fase St SE
- 2416 Pebblebrook Dr SE
- 7688 Wood Violet Ct SE
- 8700 Bennett St SE
- 1595 Glen Forest Dr SE
- 1600 Glen Forest Dr SE
- 7917 Tannenbaum Dr SE
- 1615 Glen Forest Dr SE
- 1610 Glen Forest Dr SE
- 7851 Tannenbaum Dr SE
- 7939 Tannenbaum Dr SE
- 7883 Tannenbaum Dr SE
- 1646 Buttrick Ave SE
- 1620 Glen Forest Dr SE
- 7979 Tannenbaum Dr SE
- 1645 Glen Forest Dr SE
- 1560 Loral Pines Ct SE
- 7915 Lena Rose Ln SE
- 1603 Glen Forest Dr SE
- 1536 Loral Pines Ct SE
- 1650 Glen Forest Dr SE
- 7895 Lena Rose Ln SE
- 7900 Loral Pines Dr SE Unit 9
- 1620 Buttrick Ave SE

