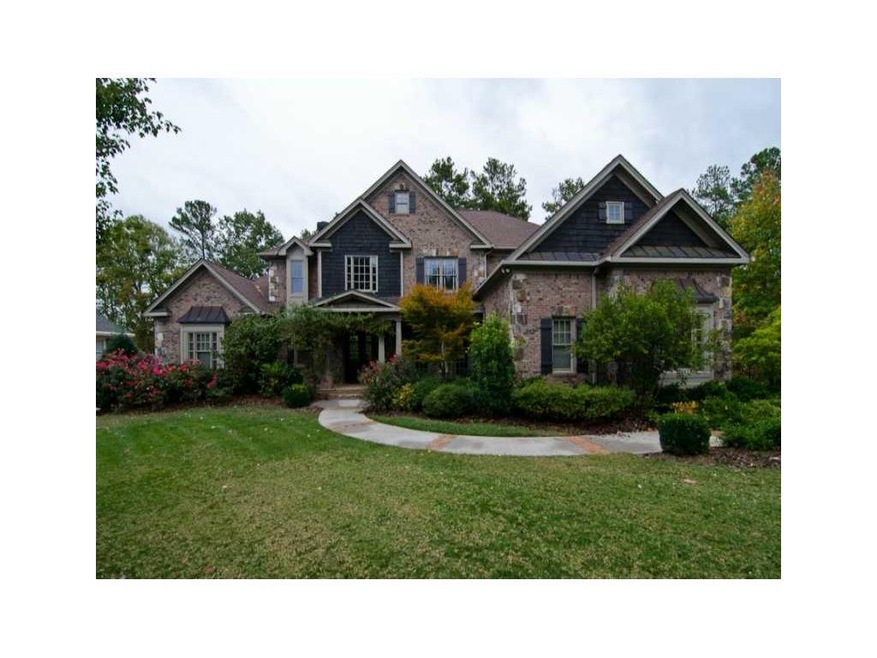
$2,280,000
- 8 Beds
- 7.5 Baths
- 7,118 Sq Ft
- 5735 Archer Ave
- Cumming, GA
Enjoy deep water access with two boat slip permits from this like new custom home nestled on the edges of Lake Lanier near Six Mile Creek. Opportunity for a growing family, entering retirement, or looking for multigenerational living quarters. Find yourself traveling or need part time dwelling, store your RV and your boat in the oversized RV garage with two bays. Pull your boat just around the
Betsey Davis Jim Hadden Real Estate
