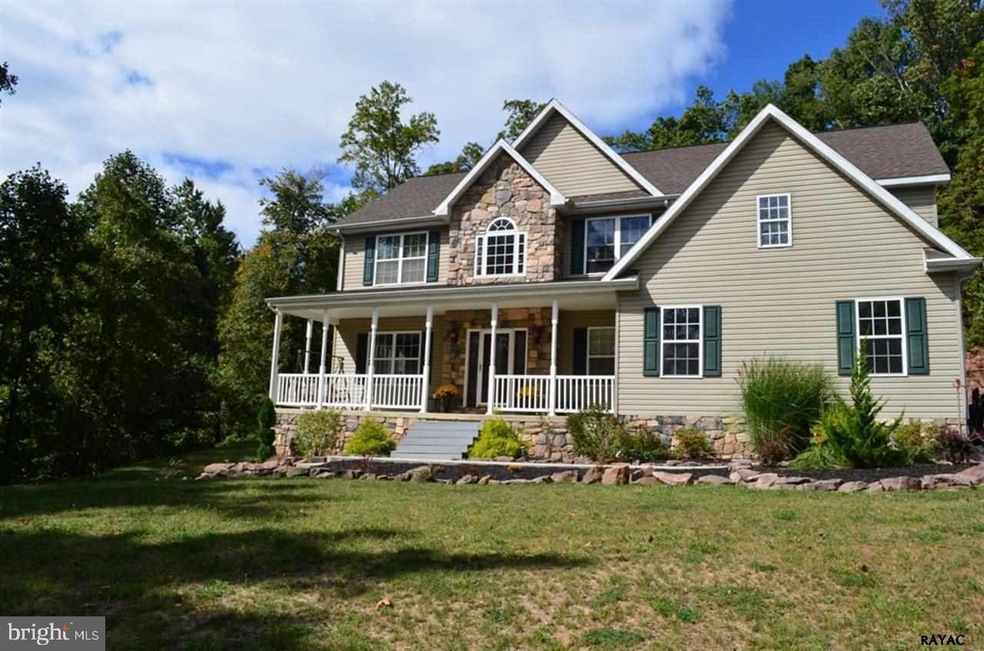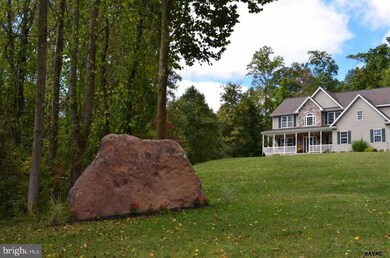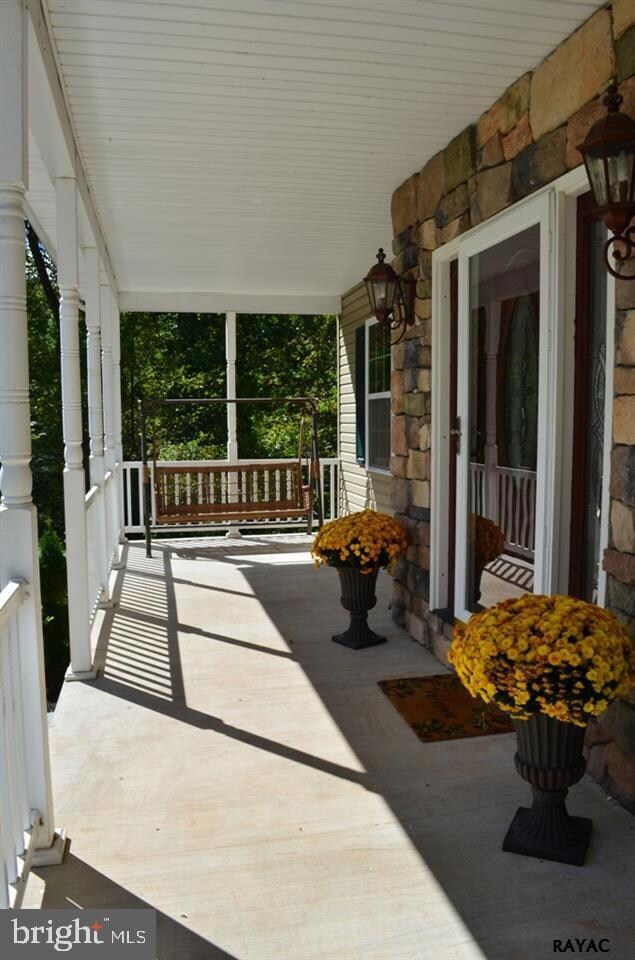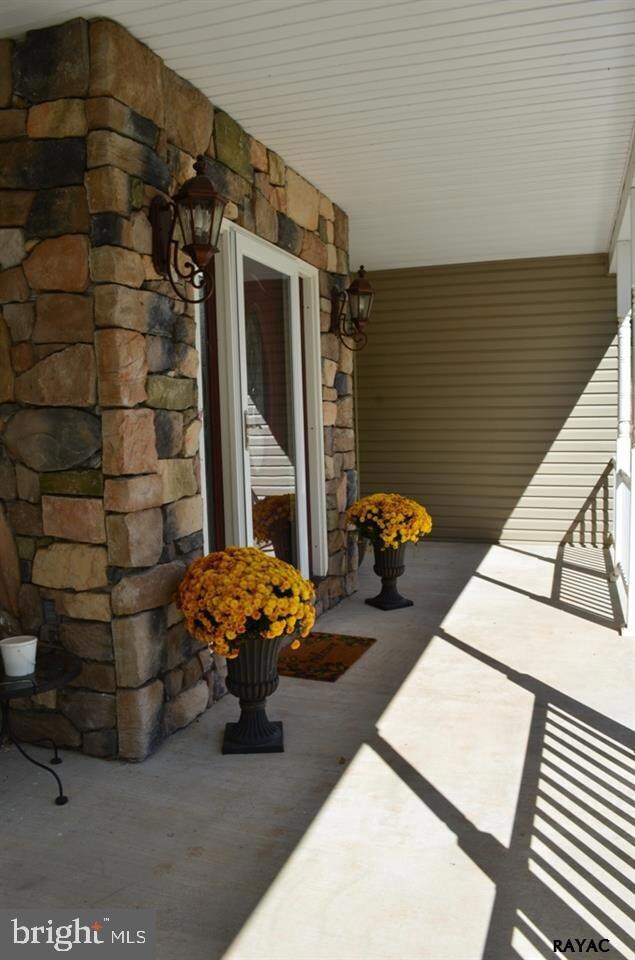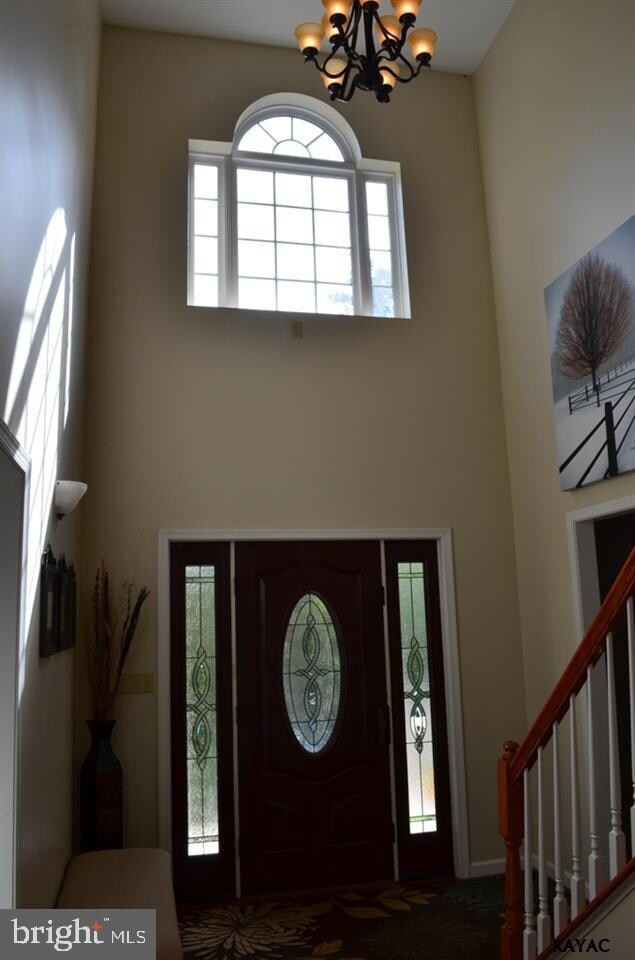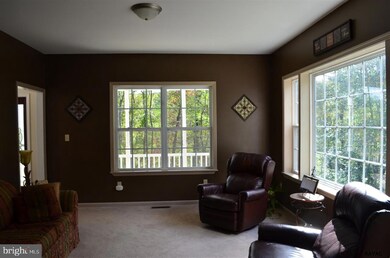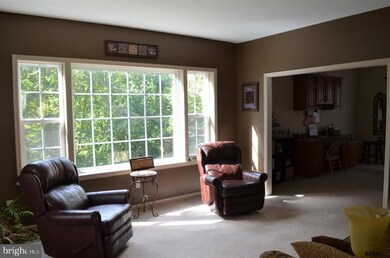
Estimated Value: $603,329 - $698,000
Highlights
- Colonial Architecture
- Wooded Lot
- Loft
- Northeastern Senior High School Rated A-
- Whirlpool Bathtub
- No HOA
About This Home
As of November 2013Enjoy peace&tranquility country living w/in 10 mins to I-83 nestled amidst 4.77 ac Tastefully appointed fine craftsmanship awaits you Open flr plan Greatrm w/18' ceilings Beaut cherry kit w/bkfst bar huge pantry brkfst rm Brazilian cherry teak&tile flring LG windows Owners suite w/spa bath balcony Spacious BRS w/walkin closets In-law/tenant qtrs Abundant wildlife
Last Agent to Sell the Property
Berkshire Hathaway HomeServices Homesale Realty License #RS160745A Listed on: 09/24/2013

Home Details
Home Type
- Single Family
Est. Annual Taxes
- $8,837
Year Built
- Built in 2008
Lot Details
- 4.77 Acre Lot
- Level Lot
- The property's topography is hilly
- Wooded Lot
Parking
- 2 Car Attached Garage
- Oversized Parking
- Garage Door Opener
Home Design
- Colonial Architecture
- Poured Concrete
- Aluminum Siding
- Stone Siding
- Vinyl Siding
- Stick Built Home
Interior Spaces
- Property has 2 Levels
- Insulated Windows
- Entrance Foyer
- Family Room
- Formal Dining Room
- Den
- Loft
- Laundry Room
Kitchen
- Eat-In Country Kitchen
- Breakfast Area or Nook
- Oven
- Built-In Microwave
- Dishwasher
Bedrooms and Bathrooms
- 3 Bedrooms
- 3.5 Bathrooms
- Whirlpool Bathtub
Basement
- Walk-Out Basement
- Basement Fills Entire Space Under The House
- Drainage System
Home Security
- Storm Doors
- Fire and Smoke Detector
Outdoor Features
- Patio
- Porch
Additional Homes
- Dwelling with Separate Living Area
Schools
- Northeastern Middle School
- Northeastern High School
Utilities
- Cooling System Utilizes Bottled Gas
- Forced Air Heating and Cooling System
- Heating System Uses Coal
- Well
- Septic Tank
Listing and Financial Details
- Assessor Parcel Number 6723000NG0125B000000
Community Details
Overview
- No Home Owners Association
Building Details
Ownership History
Purchase Details
Home Financials for this Owner
Home Financials are based on the most recent Mortgage that was taken out on this home.Purchase Details
Home Financials for this Owner
Home Financials are based on the most recent Mortgage that was taken out on this home.Similar Homes in York, PA
Home Values in the Area
Average Home Value in this Area
Purchase History
| Date | Buyer | Sale Price | Title Company |
|---|---|---|---|
| Collier Diana M | $320,000 | None Available | |
| Schutt William F | $84,900 | None Available |
Mortgage History
| Date | Status | Borrower | Loan Amount |
|---|---|---|---|
| Open | Collier Diana M | $288,000 | |
| Previous Owner | Schutt William F | $252,000 | |
| Previous Owner | Schutt William F | $183,100 | |
| Previous Owner | Schutt William F | $63,650 |
Property History
| Date | Event | Price | Change | Sq Ft Price |
|---|---|---|---|---|
| 11/27/2013 11/27/13 | Sold | $320,000 | 0.0% | $107 / Sq Ft |
| 11/07/2013 11/07/13 | Pending | -- | -- | -- |
| 09/24/2013 09/24/13 | For Sale | $320,000 | -- | $107 / Sq Ft |
Tax History Compared to Growth
Tax History
| Year | Tax Paid | Tax Assessment Tax Assessment Total Assessment is a certain percentage of the fair market value that is determined by local assessors to be the total taxable value of land and additions on the property. | Land | Improvement |
|---|---|---|---|---|
| 2025 | $8,837 | $245,880 | $2,440 | $243,440 |
| 2024 | $8,638 | $245,880 | $2,440 | $243,440 |
| 2023 | $8,638 | $245,880 | $2,440 | $243,440 |
| 2022 | $8,584 | $245,880 | $2,440 | $243,440 |
| 2021 | $8,348 | $245,880 | $2,440 | $243,440 |
| 2020 | $8,348 | $245,880 | $2,440 | $243,440 |
| 2019 | $8,237 | $245,880 | $2,440 | $243,440 |
| 2018 | $8,198 | $245,880 | $2,440 | $243,440 |
| 2017 | $8,198 | $245,880 | $2,440 | $243,440 |
| 2016 | $0 | $245,880 | $2,440 | $243,440 |
| 2015 | -- | $270,970 | $49,020 | $221,950 |
| 2014 | -- | $270,970 | $49,020 | $221,950 |
Agents Affiliated with this Home
-
Polly Beckner Lewis

Seller's Agent in 2013
Polly Beckner Lewis
Berkshire Hathaway HomeServices Homesale Realty
(717) 880-0928
150 Total Sales
-
Ron Rhodes

Buyer's Agent in 2013
Ron Rhodes
Coldwell Banker Realty
(717) 757-2717
26 Total Sales
Map
Source: Bright MLS
MLS Number: 1002648509
APN: 23-000-NG-0125.B0-00000
- 1595 Sheep Bridge Rd
- 1585 Sheep Bridge Rd
- 0 Bremer Rd Unit 1001649340
- 0 Bremer Rd Unit 1002756895
- 0 Bremer Rd Unit 21106267
- 0 Bremer Rd Unit 21106266
- 0 Bremer Rd Unit 21405293
- 0 Bremer Rd Unit PAYK109940
- Lot 2 Sheep Bridge Rd
- 1425 E Butter Rd
- 1150 Green Springs Rd
- 1530 Sheep Bridge Rd
- 1480 Sheep Bridge Rd
- 1425 Sheep Bridge Rd
- Lot 1 Sheep Bridge Rd
- 1125 Green Springs Rd
- 1460 Sheep Bridge Rd
- 1180 Green Springs Rd
- 1360 E Butter Rd
- 1110 Green Springs Rd
