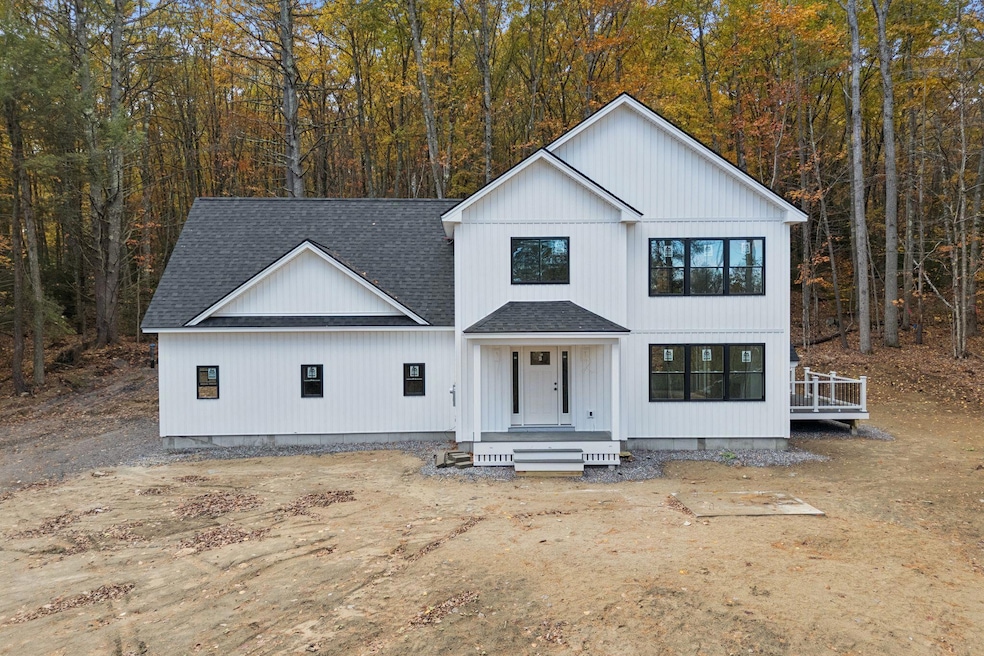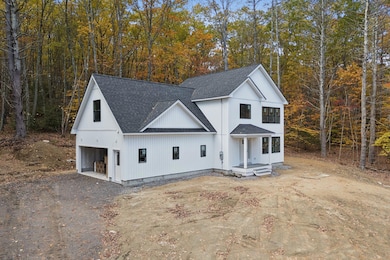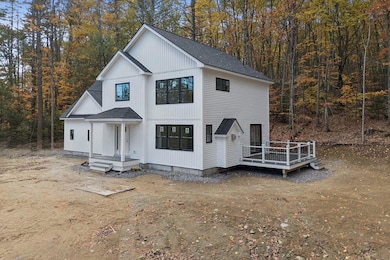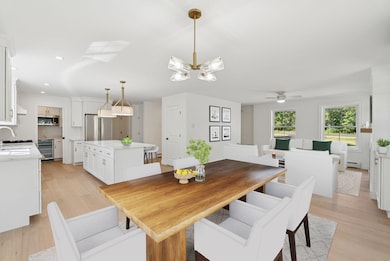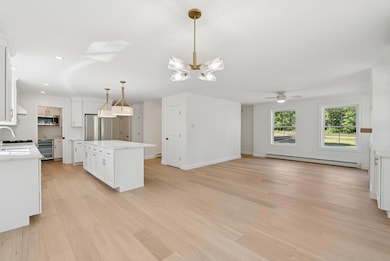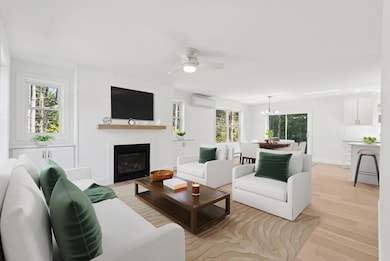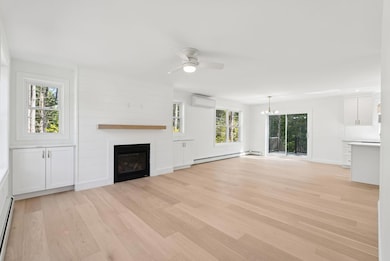1595 U S Route 1 Freeport, ME 04032
Estimated payment $4,872/month
Highlights
- New Construction
- Scenic Views
- Deck
- Mast Landing School Rated A
- Colonial Architecture
- Wooded Lot
About This Home
This nearly complete new construction home awaits your arrival. Set on a private lot, it offers over 2,500 sq. ft. of thoughtfully designed living space. The open-concept floor plan is filled with natural light and showcases a stunning kitchen featuring quartz countertops, a tiled backsplash, a center island, abundant cabinetry, a walk-in butler's pantry, and a custom built-in bench with hooks and cubbies. The eat-in kitchen flows seamlessly into the dining area and spacious living room, anchored by a cozy gas fireplace. Step outside to your private deck and take in the peaceful sounds of nature overlooking the abutting pond. Upstairs, the primary suite offers a generous walk-in closet and a spa-like bath complete with a custom tiled shower and dual vanities. Three additional bedrooms, a full bath with double sinks, and a conveniently located laundry room complete the second floor. The finished basement expands your living space with a versatile area ideal for a media room, home gym, or private retreat. You'll also find an unfinished flex room and a utility room with direct access to the backyard. Ideally located in Freeport with quick access to the interstate, shopping, and local amenities, this residence perfectly blends modern luxury with everyday convenience. Come make this house your home! Disclaimer: Interior photos represent the same home design built in a different location to showcase quality and finishes; shown for reference only.
Home Details
Home Type
- Single Family
Est. Annual Taxes
- $1,718
Year Built
- Built in 2025 | New Construction
Lot Details
- 1.22 Acre Lot
- Interior Lot
- Wooded Lot
- Property is zoned MDA
Parking
- 2 Car Attached Garage
- Garage Door Opener
- Gravel Driveway
Property Views
- Scenic Vista
- Woods
Home Design
- Colonial Architecture
- Wood Frame Construction
- Shingle Roof
- Vinyl Siding
Interior Spaces
- 1 Fireplace
- Tile Flooring
- Laundry Room
Kitchen
- Walk-In Pantry
- Gas Range
- Microwave
- Dishwasher
Bedrooms and Bathrooms
- 4 Bedrooms
- Primary bedroom located on second floor
- Walk-In Closet
- Bathtub
- Shower Only
Finished Basement
- Basement Fills Entire Space Under The House
- Interior Basement Entry
Outdoor Features
- Deck
- Porch
Utilities
- Cooling Available
- Heat Pump System
- Heating System Mounted To A Wall or Window
- Baseboard Heating
- Private Water Source
- Well
- Private Sewer
Community Details
- No Home Owners Association
Listing and Financial Details
- Tax Lot 3/B/1
- Assessor Parcel Number 1595USROUTE1FREEPORT04032
Map
Home Values in the Area
Average Home Value in this Area
Property History
| Date | Event | Price | List to Sale | Price per Sq Ft |
|---|---|---|---|---|
| 10/28/2025 10/28/25 | For Sale | $899,000 | -- | $353 / Sq Ft |
Source: Maine Listings
MLS Number: 1642045
- 131 Durham Rd Unit B
- 4 Poland Rd Unit B
- 158 Mckeen St
- 13 Krampf Cir
- 20 Emanual Dr
- 2 Conway St
- 42 Admiral Harry Rich Dr
- 18 Sandy Beach Rd
- 7 Spring St Unit A
- 73 Mill St Unit 101
- 39 Cushing St Unit B
- 35 Cumberland St Unit 3
- 35 Cumberland St Unit 1
- 278 Maine St Unit 3 Columbia Ave
- 17 Page St Unit 1
- 11 Ivanhoe Dr
- 15 Lincoln St Unit 3
- 8 Page St Unit 2
- 8 Page St Unit 1
- 19 Station Ave
