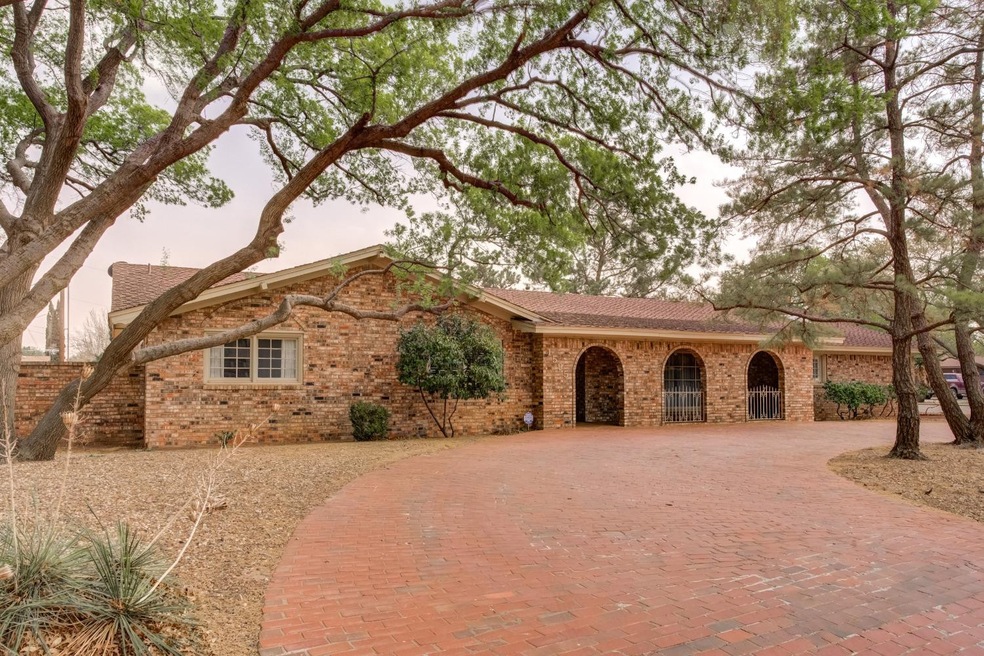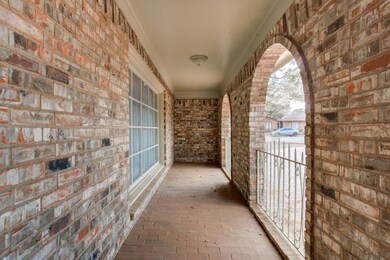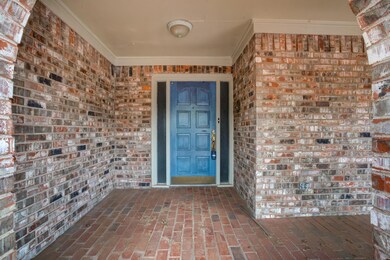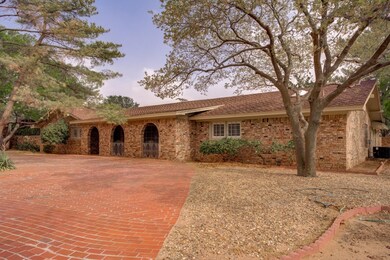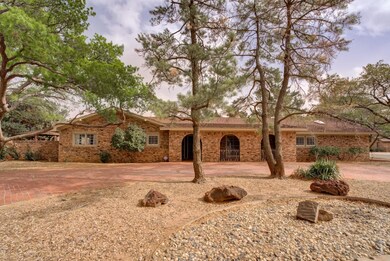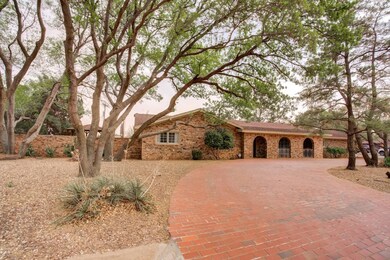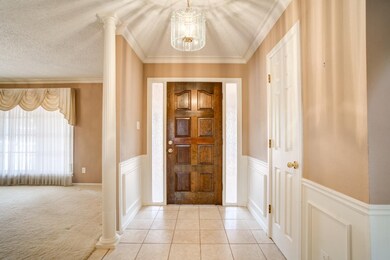
1595 W Crosby St Slaton, TX 79364
Highlights
- Spa
- Outdoor Kitchen
- No HOA
- Traditional Architecture
- Granite Countertops
- Covered patio or porch
About This Home
As of June 2025You won't want to miss this rare opportunity to own one of the most beautiful one-owner custom homes situated on a corner lot in the most prestigious addition in Slaton, TX! This home has been loved and well cared for by the same owner for over 40 years and is located on 2 lots with over 3600 SF with 4/2/2 with a basement, 2 storage sheds and amazing backyard. This unique home features 3 living areas, a spacious kitchen and living area ideal for entertaining, separate living and dining room, pantry, a large utility room! You will fall in love with the private secluded master suite, dual vanities, cedar closet and large walk-in closets! The 3 bedrooms share a jack and jill bathroom with 3 vanity and dressing areas. This home exudes charm, is a private sanctuary, and is wanting you to call it your home.
Last Agent to Sell the Property
Keller Williams Realty License #0595636 Listed on: 04/23/2022

Home Details
Home Type
- Single Family
Est. Annual Taxes
- $4,099
Year Built
- Built in 1974
Lot Details
- 0.43 Acre Lot
- Fenced Yard
- Landscaped
Parking
- 2 Car Attached Garage
- Side Facing Garage
- Garage Door Opener
- Circular Driveway
- On-Street Parking
Home Design
- Traditional Architecture
- Brick Exterior Construction
- Slab Foundation
- Composition Roof
Interior Spaces
- 3,331 Sq Ft Home
- Bookcases
- Ceiling Fan
- Gas Log Fireplace
- Plantation Shutters
- Family Room with Fireplace
- Living Room with Fireplace
- Dining Room
- Storage
- Utility Room
- Security System Owned
- Basement
Kitchen
- Granite Countertops
- Cultured Marble Countertops
- Disposal
Flooring
- Carpet
- Tile
Bedrooms and Bathrooms
- 4 Bedrooms
- En-Suite Bathroom
- Cedar Closet
- Walk-In Closet
- 2 Full Bathrooms
Laundry
- Laundry Room
- Sink Near Laundry
- Electric Dryer Hookup
Outdoor Features
- Spa
- Covered patio or porch
- Outdoor Kitchen
- Outdoor Storage
Utilities
- Central Heating and Cooling System
- Heating System Uses Natural Gas
- Water Purifier
- Water Purifier is Owned
Community Details
- No Home Owners Association
Listing and Financial Details
- Assessor Parcel Number R131307
Ownership History
Purchase Details
Home Financials for this Owner
Home Financials are based on the most recent Mortgage that was taken out on this home.Purchase Details
Home Financials for this Owner
Home Financials are based on the most recent Mortgage that was taken out on this home.Similar Homes in Slaton, TX
Home Values in the Area
Average Home Value in this Area
Purchase History
| Date | Type | Sale Price | Title Company |
|---|---|---|---|
| Deed | $228,000 | None Listed On Document | |
| Deed | -- | None Listed On Document |
Mortgage History
| Date | Status | Loan Amount | Loan Type |
|---|---|---|---|
| Open | $228,000 | New Conventional | |
| Previous Owner | $290,000 | New Conventional |
Property History
| Date | Event | Price | Change | Sq Ft Price |
|---|---|---|---|---|
| 06/24/2025 06/24/25 | Sold | -- | -- | -- |
| 04/17/2025 04/17/25 | Pending | -- | -- | -- |
| 04/11/2025 04/11/25 | For Sale | $325,000 | 0.0% | $89 / Sq Ft |
| 03/28/2025 03/28/25 | Pending | -- | -- | -- |
| 03/20/2025 03/20/25 | For Sale | $325,000 | -7.0% | $89 / Sq Ft |
| 06/17/2022 06/17/22 | Sold | -- | -- | -- |
| 05/01/2022 05/01/22 | Pending | -- | -- | -- |
| 04/23/2022 04/23/22 | For Sale | $349,500 | -- | $105 / Sq Ft |
Tax History Compared to Growth
Tax History
| Year | Tax Paid | Tax Assessment Tax Assessment Total Assessment is a certain percentage of the fair market value that is determined by local assessors to be the total taxable value of land and additions on the property. | Land | Improvement |
|---|---|---|---|---|
| 2024 | $4,099 | $339,987 | $18,000 | $321,987 |
| 2023 | $7,587 | $331,022 | $9,035 | $321,987 |
| 2022 | $7,509 | $318,658 | $9,035 | $309,623 |
| 2021 | $6,583 | $270,508 | $9,035 | $261,473 |
| 2020 | $6,427 | $260,824 | $9,035 | $251,789 |
| 2019 | $6,251 | $239,519 | $9,035 | $230,484 |
| 2018 | $6,044 | $226,822 | $9,035 | $217,787 |
| 2017 | $5,605 | $210,384 | $9,035 | $201,349 |
| 2016 | $5,605 | $210,384 | $9,035 | $201,349 |
| 2015 | $3,025 | $198,714 | $9,035 | $189,679 |
| 2014 | $3,025 | $184,721 | $9,035 | $175,686 |
Agents Affiliated with this Home
-
Kerry Kern
K
Seller's Agent in 2025
Kerry Kern
Aycock Realty Group, LLC
19 in this area
41 Total Sales
-
Brian Britton

Buyer's Agent in 2025
Brian Britton
Michelle Kauffman Real Estate
(806) 543-3258
4 in this area
153 Total Sales
-
Dianna Romans

Seller's Agent in 2022
Dianna Romans
Keller Williams Realty
(806) 789-0899
17 in this area
540 Total Sales
Map
Source: Lubbock Association of REALTORS®
MLS Number: 202203842
APN: R131307
- 105 N Terry Dr
- 605 N 20th St Unit 70
- 650 S 22nd St
- 775 S 23rd St
- 805 S 23rd St
- 305 N 18th St
- 1130 W Garza St
- 1040 W Dickens St
- 820 S 20th St
- 635 S 18th St
- 725 S 17th St
- 925 S 18th St
- 940 S 18th St
- 27 W Woodrow Rd
- 850 S 16th St
- 755 W Knox St
- 540 W Lynn St
- 515 W Dickens St
- 415 W Panhandle St
- 620 S 14th St
