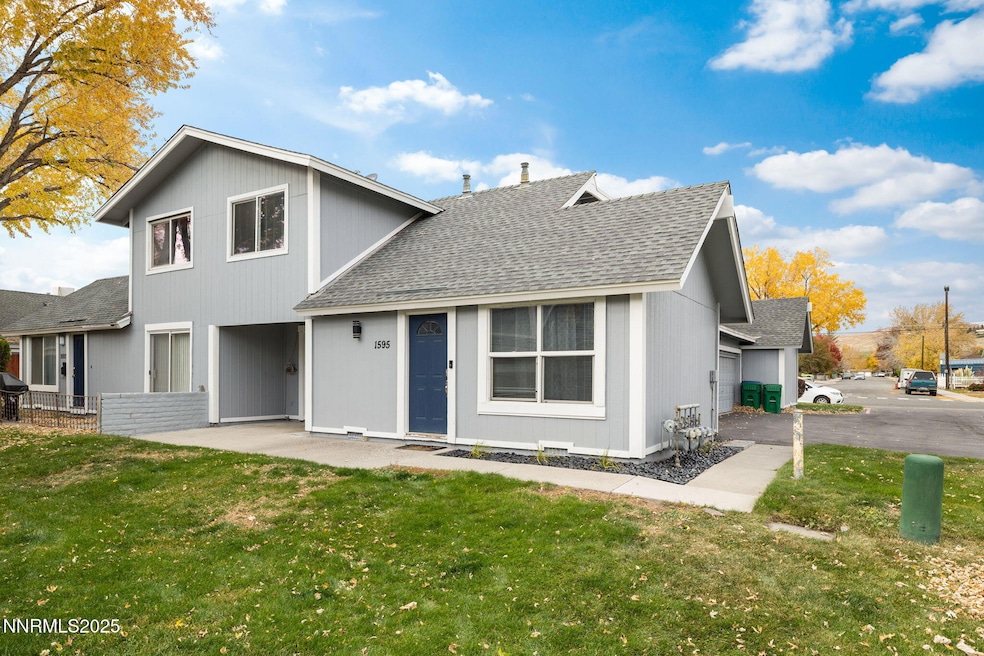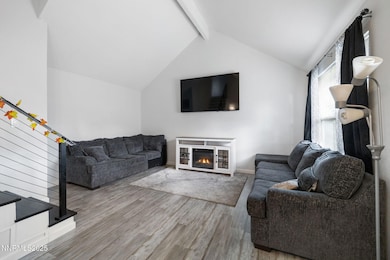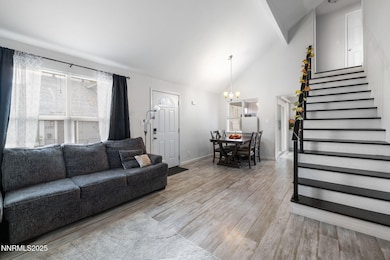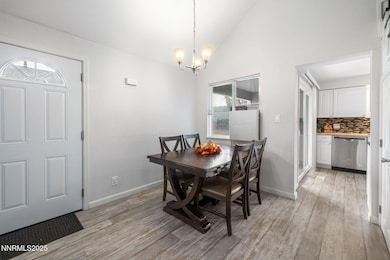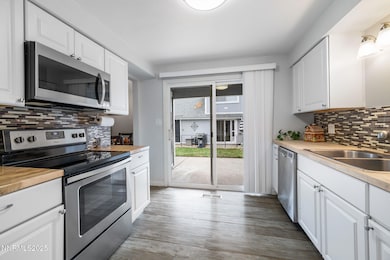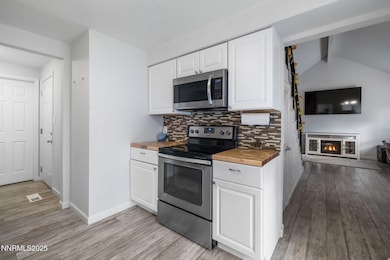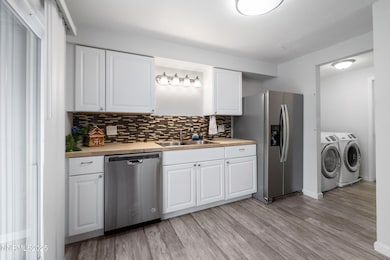1595 York Way Sparks, NV 89431
North Rock NeighborhoodEstimated payment $1,819/month
Highlights
- Very Popular Property
- Community Pool
- Double Pane Windows
- Vaulted Ceiling
- 2 Car Attached Garage
- Walk-In Closet
About This Home
Step inside this light-filled 3-bedroom, 2-bath home and immediately feel at peace. The vaulted ceilings and open living and dining area create a spacious, airy atmosphere perfect for entertaining or relaxing. The main-level full bath adds convenience, while upstairs bedrooms offer privacy and comfort. Enjoy your own covered backyard patio. With an HOA that handles exterior maintenance, roof care, snow removal, and water, you can spend more time enjoying your home and less on upkeep. The community adds even more appeal, featuring a park, half basketball court, and a swimming pool. All of this is set in a central, convenient location close to shopping, dining, and daily essentials.
Townhouse Details
Home Type
- Townhome
Est. Annual Taxes
- $913
Year Built
- Built in 1972
Lot Details
- 44 Sq Ft Lot
- 1 Common Wall
- Landscaped
- Sprinklers on Timer
Parking
- 2 Car Attached Garage
Home Design
- Pitched Roof
- Shingle Roof
- Composition Roof
- Wood Siding
- Stick Built Home
Interior Spaces
- 1,187 Sq Ft Home
- 2-Story Property
- Vaulted Ceiling
- Double Pane Windows
- Combination Dining and Living Room
- Crawl Space
- Laundry Room
Kitchen
- No Kitchen Appliances
- Disposal
Flooring
- Tile
- Vinyl
Bedrooms and Bathrooms
- 3 Bedrooms
- Walk-In Closet
- 2 Full Bathrooms
Schools
- Maxwell Elementary School
- Sparks Middle School
- Sparks High School
Utilities
- Forced Air Heating and Cooling System
- Heating System Uses Natural Gas
- Gas Water Heater
Listing and Financial Details
- Assessor Parcel Number 027-073-03
Community Details
Overview
- Property has a Home Owners Association
- Association fees include water
- $225 HOA Transfer Fee
- Hoamco Association, Phone Number (775) 247-4120
- Sparks Community
- Yorkshire Manor 2 Subdivision
- Maintained Community
- The community has rules related to covenants, conditions, and restrictions
Recreation
- Community Pool
Map
Home Values in the Area
Average Home Value in this Area
Tax History
| Year | Tax Paid | Tax Assessment Tax Assessment Total Assessment is a certain percentage of the fair market value that is determined by local assessors to be the total taxable value of land and additions on the property. | Land | Improvement |
|---|---|---|---|---|
| 2025 | $847 | $41,171 | $26,285 | $14,886 |
| 2024 | $847 | $40,883 | $25,865 | $15,018 |
| 2023 | $544 | $37,640 | $24,675 | $12,965 |
| 2022 | $727 | $29,455 | $18,480 | $10,975 |
| 2021 | $673 | $24,494 | $13,090 | $11,404 |
| 2020 | $631 | $24,936 | $13,055 | $11,881 |
| 2019 | $601 | $23,508 | $11,550 | $11,958 |
| 2018 | $574 | $19,685 | $7,630 | $12,055 |
| 2017 | $551 | $19,125 | $6,895 | $12,230 |
| 2016 | $537 | $18,306 | $5,530 | $12,776 |
| 2015 | $536 | $17,694 | $4,340 | $13,354 |
| 2014 | $520 | $16,513 | $3,465 | $13,048 |
| 2013 | -- | $13,958 | $2,380 | $11,578 |
Property History
| Date | Event | Price | List to Sale | Price per Sq Ft | Prior Sale |
|---|---|---|---|---|---|
| 11/06/2025 11/06/25 | For Sale | $330,000 | +3.9% | $278 / Sq Ft | |
| 10/03/2024 10/03/24 | Sold | $317,500 | -2.3% | $267 / Sq Ft | View Prior Sale |
| 09/07/2024 09/07/24 | Pending | -- | -- | -- | |
| 09/01/2024 09/01/24 | For Sale | $325,000 | +62.5% | $274 / Sq Ft | |
| 10/05/2018 10/05/18 | Sold | $200,000 | 0.0% | $168 / Sq Ft | View Prior Sale |
| 08/30/2018 08/30/18 | Pending | -- | -- | -- | |
| 08/27/2018 08/27/18 | For Sale | $200,000 | 0.0% | $168 / Sq Ft | |
| 08/25/2018 08/25/18 | Pending | -- | -- | -- | |
| 08/09/2018 08/09/18 | For Sale | $200,000 | +33.3% | $168 / Sq Ft | |
| 06/23/2017 06/23/17 | Sold | $150,000 | 0.0% | $126 / Sq Ft | View Prior Sale |
| 06/08/2017 06/08/17 | Pending | -- | -- | -- | |
| 02/14/2017 02/14/17 | For Sale | $150,000 | -- | $126 / Sq Ft |
Purchase History
| Date | Type | Sale Price | Title Company |
|---|---|---|---|
| Bargain Sale Deed | $317,500 | First American Title | |
| Interfamily Deed Transfer | -- | None Available | |
| Bargain Sale Deed | $200,000 | Toiyabe Title | |
| Bargain Sale Deed | $150,000 | Reliant Title | |
| Trustee Deed | $113,600 | Accommodation | |
| Quit Claim Deed | -- | None Available | |
| Quit Claim Deed | -- | None Available | |
| Foreclosure Deed | $400 | None Available | |
| Deed | $84,000 | First Centennial Title Co | |
| Interfamily Deed Transfer | -- | First Centennial Title Co | |
| Grant Deed | $73,000 | Stewart Title |
Mortgage History
| Date | Status | Loan Amount | Loan Type |
|---|---|---|---|
| Open | $280,000 | New Conventional | |
| Previous Owner | $190,000 | New Conventional | |
| Previous Owner | $147,283 | FHA | |
| Previous Owner | $83,160 | No Value Available | |
| Previous Owner | $71,728 | FHA |
Source: Northern Nevada Regional MLS
MLS Number: 250057943
APN: 027-073-03
- 2154 Oppio St
- 1665 London Cir
- 1655 Byrd Dr
- 1345 Plymouth Way
- 1731 Gault Way Unit D
- 1160 York Way
- 1110 Xman Way
- 0 N Mccarran Blvd Unit 250052909
- 1125 Dodson Way
- 1124 Sbragia Way
- 1780 Greenbrae Dr
- 1023 Tyler Way
- 1365 Prospect Ave
- 1121 Greenbrae Dr
- 1003 Sbragia Way
- 3269 Valley Forge Way
- 1855 Verano Dr
- 3252 Holman Way
- 1841 Merchant St
- 1889 Merchant St
- 1530 Chester Square
- 1799 York Way
- 1501 Gault Way
- 1695 Trabert Way
- 1864 19th St
- 1800 Sullivan Ln
- 2340 Logan Way
- 1100 15th St
- 1835 Oddie Blvd
- 1260 Commerce St
- 1080-1098 Rock Blvd
- 1305 Pyramid Way
- 2280 Oddie Blvd
- 1600 I St Unit 2205
- 1600 I St Unit 1305
- 1600 I St Unit 1307
- 1600 I St Unit 2104
- 1600 I St Unit 1306
- 1877 El Rancho Dr
- 3550 Mashie Dr Unit 1
