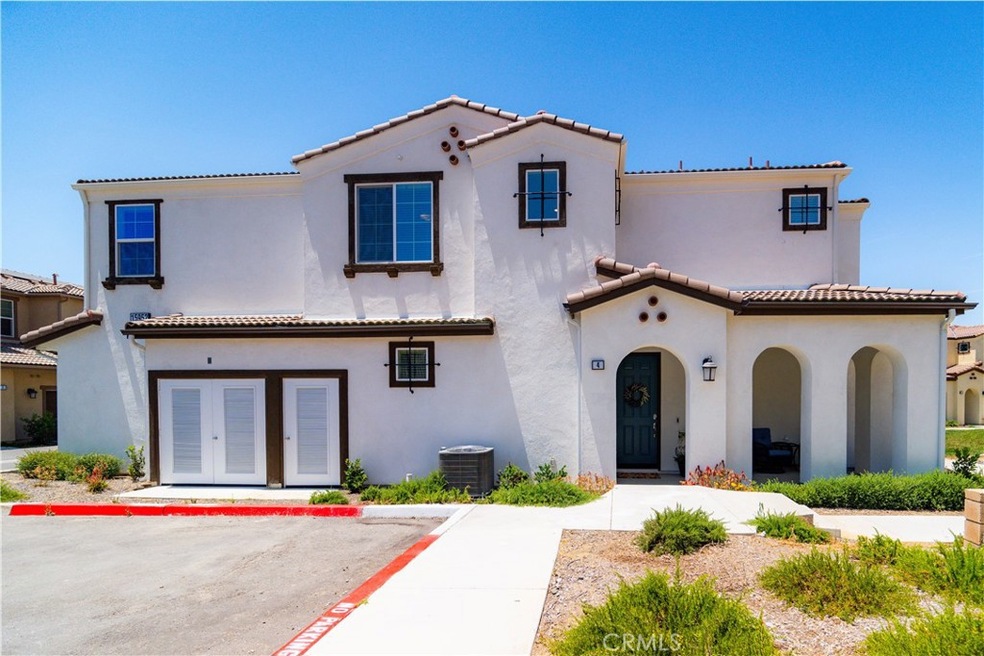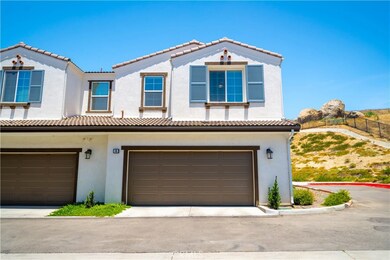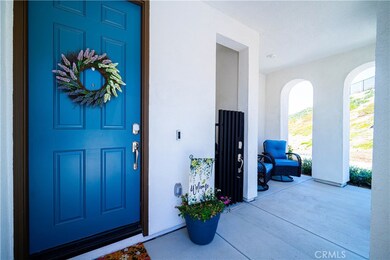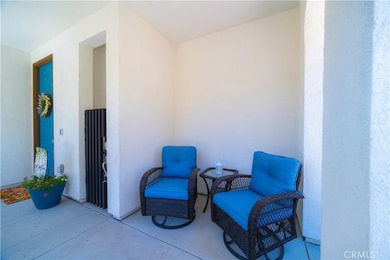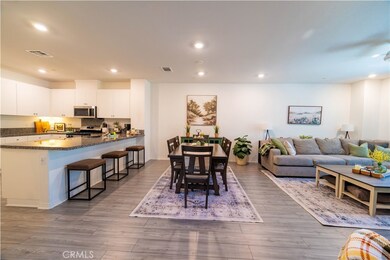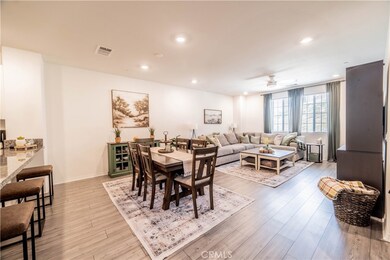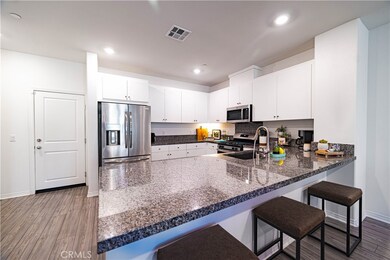
15952 Lasselle St Unit 4 Moreno Valley, CA 92551
Victoriano NeighborhoodEstimated Value: $451,000 - $496,230
Highlights
- Solar Power System
- Mountain View
- Spanish Architecture
- Rancho Verde High School Rated A-
- Community Lake
- Quartz Countertops
About This Home
As of September 2024Welcome to your dream condominium in the desirable Aspen Hills Community of Moreno Valley. This spacious 1,856 sq ft smart home offers a perfect blend of modern amenities and prime location. The residence boasts three generously sized bedrooms, with two featuring their own en-suite bathrooms, plus an additional half bathroom for guests.
Perfectly situated, you'll find the Lakeside Plaza shopping center, Kaiser Hospital, and the beautiful Lake Perris just moments away. For commuters, the freeway is conveniently located only ten minutes from your doorstep.
This home is designed for modern living with Sunnova solar panels for energy efficiency, a Ring doorbell for enhanced security, touch keypad locks for convenience, and a gated package drop box area to keep your deliveries safe.
Experience the best of luxury and convenience in Moreno Valley's Aspen Hills Community.
Your perfect home awaits!
Last Agent to Sell the Property
NEST REAL ESTATE Brokerage Phone: 951-201-6355 License #01307925 Listed on: 06/19/2024

Property Details
Home Type
- Condominium
Est. Annual Taxes
- $7,069
Year Built
- Built in 2022
Lot Details
- 1 Common Wall
- Wrought Iron Fence
- Density is up to 1 Unit/Acre
HOA Fees
- $294 Monthly HOA Fees
Parking
- 2 Car Attached Garage
Home Design
- Spanish Architecture
- Spanish Tile Roof
Interior Spaces
- 1,856 Sq Ft Home
- 2-Story Property
- Ceiling Fan
- Dining Room
- Laminate Flooring
- Mountain Views
Kitchen
- Breakfast Bar
- Gas Oven
- Microwave
- Dishwasher
- Quartz Countertops
- Disposal
Bedrooms and Bathrooms
- 3 Bedrooms
- All Upper Level Bedrooms
- Quartz Bathroom Countertops
- Dual Sinks
- Dual Vanity Sinks in Primary Bathroom
- Bathtub with Shower
- Walk-in Shower
Laundry
- Laundry Room
- Laundry on upper level
Eco-Friendly Details
- Solar Power System
Outdoor Features
- Patio
- Front Porch
Utilities
- Central Heating and Cooling System
- Natural Gas Connected
Listing and Financial Details
- Tax Lot 59
- Tax Tract Number 32142
- Assessor Parcel Number 308631023
Community Details
Overview
- 198 Units
- Aspen Hills Community Association, Phone Number (951) 444-8248
- Aspen Hills HOA
- Community Lake
- Mountainous Community
Recreation
- Community Pool
- Park
- Bike Trail
Ownership History
Purchase Details
Home Financials for this Owner
Home Financials are based on the most recent Mortgage that was taken out on this home.Similar Homes in Moreno Valley, CA
Home Values in the Area
Average Home Value in this Area
Purchase History
| Date | Buyer | Sale Price | Title Company |
|---|---|---|---|
| Custodio Mark Leonard | $450,000 | None Listed On Document |
Mortgage History
| Date | Status | Borrower | Loan Amount |
|---|---|---|---|
| Open | Custodio Mark Leonard | $405,000 |
Property History
| Date | Event | Price | Change | Sq Ft Price |
|---|---|---|---|---|
| 09/06/2024 09/06/24 | Sold | $450,000 | 0.0% | $242 / Sq Ft |
| 06/28/2024 06/28/24 | Pending | -- | -- | -- |
| 06/19/2024 06/19/24 | For Sale | $450,000 | +1.4% | $242 / Sq Ft |
| 10/31/2022 10/31/22 | Sold | $443,990 | +0.2% | $239 / Sq Ft |
| 09/25/2022 09/25/22 | Pending | -- | -- | -- |
| 09/22/2022 09/22/22 | Price Changed | $443,025 | -2.2% | $239 / Sq Ft |
| 09/01/2022 09/01/22 | For Sale | $453,025 | -- | $244 / Sq Ft |
Tax History Compared to Growth
Tax History
| Year | Tax Paid | Tax Assessment Tax Assessment Total Assessment is a certain percentage of the fair market value that is determined by local assessors to be the total taxable value of land and additions on the property. | Land | Improvement |
|---|---|---|---|---|
| 2023 | $7,069 | $443,025 | $75,000 | $368,025 |
| 2022 | -- | -- | -- | -- |
Agents Affiliated with this Home
-
Steven Amaya

Seller's Agent in 2024
Steven Amaya
NEST REAL ESTATE
(951) 900-3234
3 in this area
67 Total Sales
-
Virginia Miranda

Buyer's Agent in 2024
Virginia Miranda
REALTY ONE GROUP ROADS
(951) 733-8651
1 in this area
16 Total Sales
-
Todd Myatt

Seller's Agent in 2022
Todd Myatt
Century 21 Masters
(951) 326-5001
9 in this area
1,073 Total Sales
-
Karen Myatt

Seller Co-Listing Agent in 2022
Karen Myatt
Century 21 Masters
(951) 326-5000
9 in this area
1,175 Total Sales
-
NoEmail NoEmail
N
Buyer's Agent in 2022
NoEmail NoEmail
NONMEMBER MRML
(646) 541-2551
4 in this area
5,642 Total Sales
Map
Source: California Regional Multiple Listing Service (CRMLS)
MLS Number: IV24120377
APN: 308-631-023
- 16015 Palomino Ln
- 15940 Lasselle St Unit 1
- 16075 Palomino Ln
- 25855 Lake Shore Ln
- 26311 Iris Ave Unit B
- 25866 Iris Ave Unit A
- 25870 Iris Ave Unit C
- 25852 Iris Ave Unit B
- 25892 Iris Ave Unit A
- 25845 Horado Ln
- 0 Sage Ct Unit IV25124718
- 15605 Lasselle St Unit 6
- 15737 Belleza Cir
- 16440 Quarter Horse Rd
- 15585 Nueces Ct
- 15560 La Entrada Dr
- 16445 Vista Conejo Dr
- 15465 Caballo Rd
- 16454 Welsh Ct
- 25640 Horado Ln
- 15952 Lasselle St Unit 2
- 15952 Lasselle St Unit 1
- 15952 Lasselle St
- 15946 Lasselle St Unit 2
- 15946 Lasselle St Unit 1
- 15946 Lasselle St Unit 4
- 15946 Lasselle St Unit D
- 15946 Lasselle St Unit 3
- 15946 Lasselle St
- 15958 Lasselle St Unit 3c - 15958 Laselle s
- 15922 Lasselle St Unit 3
- 16052 Via Ultimo
- 16044 Via Ultimo
- 16060 Via Ultimo
- 16036 Via Ultimo
- 16068 Via Ultimo
- 15874 Lasselle St
- 15874 Lasselle St
- 15874 Lasselle St Unit F
- 15874 Lasselle St Unit F
